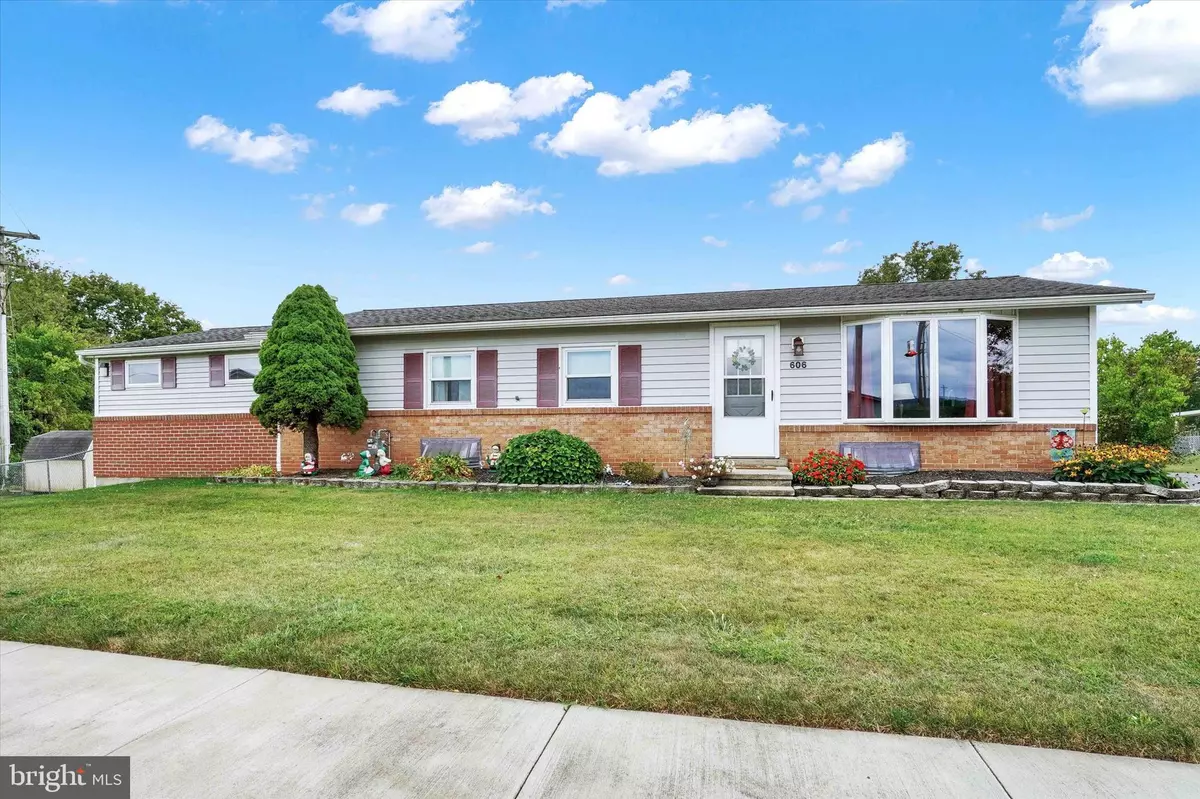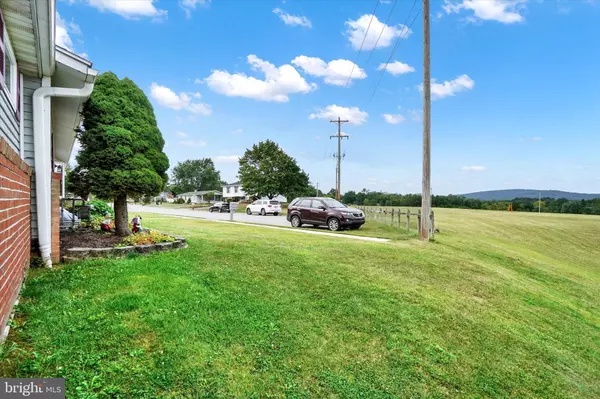$240,000
$239,900
For more information regarding the value of a property, please contact us for a free consultation.
3 Beds
1 Bath
1,224 SqFt
SOLD DATE : 12/08/2023
Key Details
Sold Price $240,000
Property Type Single Family Home
Sub Type Detached
Listing Status Sold
Purchase Type For Sale
Square Footage 1,224 sqft
Price per Sqft $196
Subdivision Delwood Manor
MLS Listing ID PAYK2047808
Sold Date 12/08/23
Style Ranch/Rambler
Bedrooms 3
Full Baths 1
HOA Y/N N
Abv Grd Liv Area 1,224
Originating Board BRIGHT
Year Built 1972
Annual Tax Amount $4,069
Tax Year 2023
Lot Size 0.280 Acres
Acres 0.28
Lot Dimensions 55X148x31x128x94
Property Description
Garage Lovers will delight in all the garage/storage/tinker space that comes with this delightful 3BR ranch-style home located at the end of a street, in a mature Dover Boro community. Nice front views! Move-in condition home with just the right amount of space. A living room is open to the eat-in kitchen with a breakfast bar. Beautiful full bath has hall and primary bedroom entry. A laundry chute makes it easy to get the laundry to the lower level. The primary suite has private deck access. there are also two additional bedrooms, one has primary bedroom access. A walk-in closet is located in the hallway. An unfinished lower level offers lots of storage space and the laundry area. Enjoy mornings, afternoons, and evenings on the covered patio or the deck overlooking a fenced backyard. Current owner was car buff, so this property features awesome garage space not typically found with homes - a 16x24 garage with front overhead door entry connected and open to a 14x20 garage, with side overhead door entry, both areas have heat and electric; a rear 12x16 rear garage with an overhead entry door and electric; a 12x20 shed with overhead entry door, service door, two windows, and electric; and a 10x12 storage shed. WOW that's a lot of garage space! AGENTS - Please read Agent Remarks!
Location
State PA
County York
Area Dover Boro (15259)
Zoning RESIDENTIAL
Rooms
Other Rooms Living Room, Primary Bedroom, Bedroom 2, Bedroom 3, Kitchen, Laundry, Other, Storage Room, Full Bath
Basement Drain, Interior Access, Partial, Shelving, Unfinished
Main Level Bedrooms 3
Interior
Interior Features Built-Ins, Ceiling Fan(s), Crown Moldings, Entry Level Bedroom, Kitchen - Eat-In, Laundry Chute, Recessed Lighting, Tub Shower, Walk-in Closet(s)
Hot Water Electric
Heating Forced Air, Programmable Thermostat, Heat Pump(s)
Cooling Central A/C, Ceiling Fan(s), Programmable Thermostat
Flooring Concrete, Luxury Vinyl Plank, Partially Carpeted, Vinyl
Equipment Dishwasher, Disposal, Oven/Range - Electric, Range Hood, Refrigerator, Water Heater
Furnishings No
Fireplace N
Window Features Bay/Bow,Screens,Vinyl Clad,Wood Frame
Appliance Dishwasher, Disposal, Oven/Range - Electric, Range Hood, Refrigerator, Water Heater
Heat Source Electric, Natural Gas, Oil
Laundry Basement
Exterior
Exterior Feature Deck(s), Patio(s), Porch(es), Roof
Parking Features Additional Storage Area, Garage - Front Entry, Garage - Side Entry, Garage Door Opener, Oversized, Other
Garage Spaces 7.0
Fence Chain Link, Partially, Rear
Utilities Available Cable TV Available, Electric Available, Phone Available, Sewer Available, Water Available, Natural Gas Available
Water Access N
View Garden/Lawn
Roof Type Asphalt,Shingle
Street Surface Paved
Accessibility 2+ Access Exits, Doors - Swing In, Grab Bars Mod
Porch Deck(s), Patio(s), Porch(es), Roof
Road Frontage Boro/Township
Total Parking Spaces 7
Garage Y
Building
Lot Description Front Yard, Interior, Irregular, Landscaping, Level, No Thru Street, Rear Yard, SideYard(s), Sloping
Story 1
Foundation Block
Sewer Public Sewer
Water Public
Architectural Style Ranch/Rambler
Level or Stories 1
Additional Building Above Grade, Below Grade
New Construction N
Schools
Middle Schools Dover Area Intrmd
High Schools Dover Area
School District Dover Area
Others
Senior Community No
Tax ID 59-000-03-0050-00-00000
Ownership Fee Simple
SqFt Source Assessor
Security Features Carbon Monoxide Detector(s),Smoke Detector
Acceptable Financing Cash, Conventional, FHA, VA
Horse Property N
Listing Terms Cash, Conventional, FHA, VA
Financing Cash,Conventional,FHA,VA
Special Listing Condition Standard
Read Less Info
Want to know what your home might be worth? Contact us for a FREE valuation!

Our team is ready to help you sell your home for the highest possible price ASAP

Bought with Melanie Fox • RE/MAX Realty Professionals
"My job is to find and attract mastery-based agents to the office, protect the culture, and make sure everyone is happy! "






