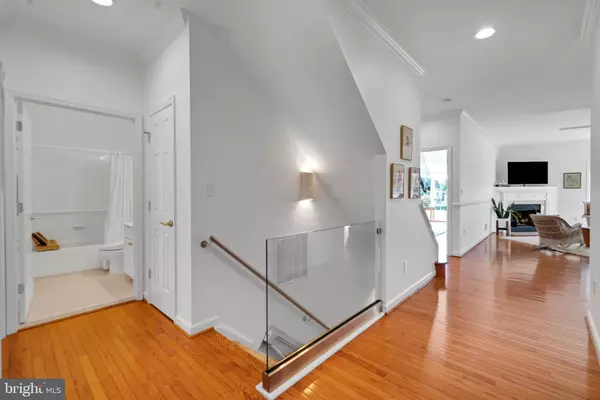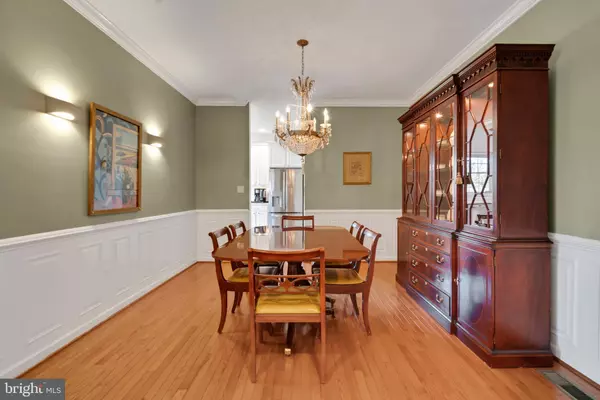$699,000
$669,000
4.5%For more information regarding the value of a property, please contact us for a free consultation.
5 Beds
4 Baths
3,743 SqFt
SOLD DATE : 12/06/2023
Key Details
Sold Price $699,000
Property Type Single Family Home
Sub Type Detached
Listing Status Sold
Purchase Type For Sale
Square Footage 3,743 sqft
Price per Sqft $186
Subdivision North Rock
MLS Listing ID VAFQ2010582
Sold Date 12/06/23
Style Colonial
Bedrooms 5
Full Baths 4
HOA Fees $83/mo
HOA Y/N Y
Abv Grd Liv Area 2,326
Originating Board BRIGHT
Year Built 2002
Annual Tax Amount $4,986
Tax Year 2022
Lot Size 9,191 Sqft
Acres 0.21
Property Description
Welcome to a stunning single-family home nestled in the desirable North Rock community. This spacious three-level residence offers an impressive five bedrooms and four full bathrooms, a two-car garage, and two screened porches providing ample space for comfortable living and outdoor enjoyment.
As you step inside, you'll immediately notice the inviting atmosphere and well-designed layout. The main level boasts a gorgeous formal dining room, and a lovely living room with a cozy gas fireplace, perfect for relaxing evenings with loved ones. The main level features hardwood flooring, and upstairs, you'll find comfortable carpeting. Plus, don't miss the first of two screened-in porches that make for delightful outdoor retreats.
The primary bedroom, located on the main level, features an en-suite bathroom with dual sinks, a soaking tub, and a walk-in closet. A second bedroom and bathroom round out this floor. For added convenience, you'll find laundry facilities on the main floor.
The second floor features two bedrooms and a full bathroom.
The basement of this home offers endless possibilities. Whether you envision a home theater, a home gym, or a play area, this versatile space can be transformed to suit your needs. It boasts built-in bookshelves, a walk-out to the second screened-in porch, ample storage, a den, and a bedroom with the bathroom of your dreams.
Outside, you'll find a beautifully manicured yard with a large raised bed in the back and an attached shed. An irrigation system keeps the landscaping lush, and the flagstone walkway, designed and installed by Promise Landscape, adds to the home's curb appeal.
Conveniently located in Warrenton, this home offers easy access to a variety of amenities, including shopping, dining, and entertainment options.
Important updates:
New Roof in 2022
The LL bath was designed and installed by Golden Rule.
All windows are Andersen tilt-ins.
The two-bedroom TVs convey (optional).
Gas stove in the kitchen.
Freshly painted bedrooms.
Gas fireplace.
2019 kitchen stainless steel appliances.
2016 water heater.
2011 furnace.
Don't miss the opportunity to make this exceptional property your own. Schedule a showing today and experience the charm and comfort of this lovely home!
Location
State VA
County Fauquier
Zoning PD
Rooms
Basement Walkout Level, Windows, Shelving, Rear Entrance, Outside Entrance, Improved, Heated
Main Level Bedrooms 2
Interior
Interior Features Breakfast Area, Built-Ins, Carpet, Ceiling Fan(s), Crown Moldings, Dining Area, Entry Level Bedroom, Pantry, Soaking Tub, Stall Shower, Wainscotting, Walk-in Closet(s), Wood Floors, Recessed Lighting, Primary Bath(s), Formal/Separate Dining Room
Hot Water Natural Gas
Heating Central
Cooling Central A/C
Fireplaces Number 1
Fireplaces Type Gas/Propane
Equipment Built-In Microwave, Dishwasher, Disposal, Dryer, Refrigerator, Washer, Cooktop, Oven - Double, Stainless Steel Appliances
Fireplace Y
Appliance Built-In Microwave, Dishwasher, Disposal, Dryer, Refrigerator, Washer, Cooktop, Oven - Double, Stainless Steel Appliances
Heat Source Natural Gas
Laundry Has Laundry, Main Floor
Exterior
Parking Features Garage Door Opener, Garage - Front Entry, Inside Access
Garage Spaces 2.0
Water Access N
Accessibility Chairlift, Roll-in Shower, Roll-under Vanity
Attached Garage 2
Total Parking Spaces 2
Garage Y
Building
Story 3
Foundation Concrete Perimeter
Sewer Public Sewer
Water Public
Architectural Style Colonial
Level or Stories 3
Additional Building Above Grade, Below Grade
New Construction N
Schools
Middle Schools Warrenton
High Schools Fauquier
School District Fauquier County Public Schools
Others
HOA Fee Include Snow Removal,Common Area Maintenance
Senior Community No
Tax ID 6984-47-2282
Ownership Fee Simple
SqFt Source Assessor
Acceptable Financing Cash, Conventional, FHA, VA
Listing Terms Cash, Conventional, FHA, VA
Financing Cash,Conventional,FHA,VA
Special Listing Condition Standard
Read Less Info
Want to know what your home might be worth? Contact us for a FREE valuation!

Our team is ready to help you sell your home for the highest possible price ASAP

Bought with Dunia L. Woodward • Impact Real Estate, LLC
"My job is to find and attract mastery-based agents to the office, protect the culture, and make sure everyone is happy! "






