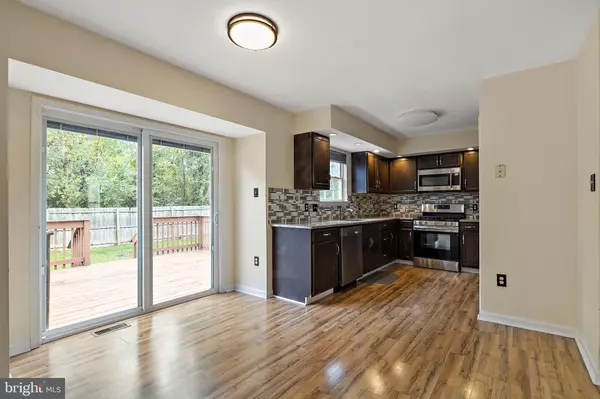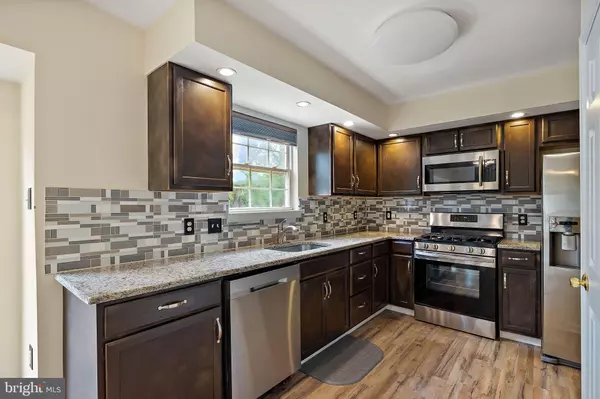$370,000
$365,000
1.4%For more information regarding the value of a property, please contact us for a free consultation.
4 Beds
3 Baths
2,031 SqFt
SOLD DATE : 12/05/2023
Key Details
Sold Price $370,000
Property Type Single Family Home
Sub Type Detached
Listing Status Sold
Purchase Type For Sale
Square Footage 2,031 sqft
Price per Sqft $182
Subdivision Rutledge
MLS Listing ID DENC2051098
Sold Date 12/05/23
Style Colonial
Bedrooms 4
Full Baths 2
Half Baths 1
HOA Fees $20/ann
HOA Y/N Y
Abv Grd Liv Area 1,425
Originating Board BRIGHT
Year Built 1996
Annual Tax Amount $1,880
Tax Year 2022
Lot Size 7,840 Sqft
Acres 0.18
Lot Dimensions 57.20 x 115.40
Property Description
This home is eligible for the "Pathway to Prosperity" grant, which is a fully forgivable $10,000 for the buyer with no income limits. It is strictly based on geographical location of the home. Contact listing agent for details.
Welcome to this beautifully maintained home that boasts an open floor plan, perfect for modern living. The main level features a fully updated kitchen, complete with stainless steel appliances, and seamlessly flows into the spacious living area.
Upstairs, you will find three generously sized bedrooms, each offering ample closet space and plenty of natural light. The upstairs bath has been tastefully remodeled. The lower level of the home houses a comfortable guest suite, providing privacy and convenience for your visitors, as well as an additional living/family room.
Step outside onto the expansive deck, perfect for entertaining or simply enjoying a quiet morning coffee. The yard is fully fenced, offering privacy and a safe space for children or pets to play. This home seamlessly blends style, function, and comfort. Conveniently located and near major highways and plenty of shopping and dining options. Welcome Home.
Location
State DE
County New Castle
Area New Castle/Red Lion/Del.City (30904)
Zoning NC6.5
Rooms
Other Rooms Living Room, Bedroom 2, Bedroom 3, Kitchen, Family Room, Bedroom 1, Laundry
Basement Fully Finished, Windows
Interior
Interior Features Ceiling Fan(s), Stall Shower, Kitchen - Eat-In, Kitchen - Table Space, Pantry
Hot Water Electric
Heating Forced Air
Cooling Central A/C
Equipment Built-In Microwave, Dishwasher, Disposal, Dryer, Oven/Range - Gas, Refrigerator, Stainless Steel Appliances, Washer
Fireplace N
Appliance Built-In Microwave, Dishwasher, Disposal, Dryer, Oven/Range - Gas, Refrigerator, Stainless Steel Appliances, Washer
Heat Source Natural Gas
Laundry Main Floor
Exterior
Exterior Feature Deck(s)
Parking Features Garage - Front Entry
Garage Spaces 2.0
Fence Privacy, Wood
Water Access N
Roof Type Pitched
Accessibility None
Porch Deck(s)
Attached Garage 2
Total Parking Spaces 2
Garage Y
Building
Lot Description Rear Yard
Story 2
Foundation Block
Sewer Public Sewer
Water Public
Architectural Style Colonial
Level or Stories 2
Additional Building Above Grade, Below Grade
Structure Type Cathedral Ceilings
New Construction N
Schools
High Schools William Penn
School District Colonial
Others
Senior Community No
Tax ID 10-049.20-041
Ownership Fee Simple
SqFt Source Estimated
Special Listing Condition Standard
Read Less Info
Want to know what your home might be worth? Contact us for a FREE valuation!

Our team is ready to help you sell your home for the highest possible price ASAP

Bought with Brigitte Williams • Diallo Real Estate
"My job is to find and attract mastery-based agents to the office, protect the culture, and make sure everyone is happy! "






