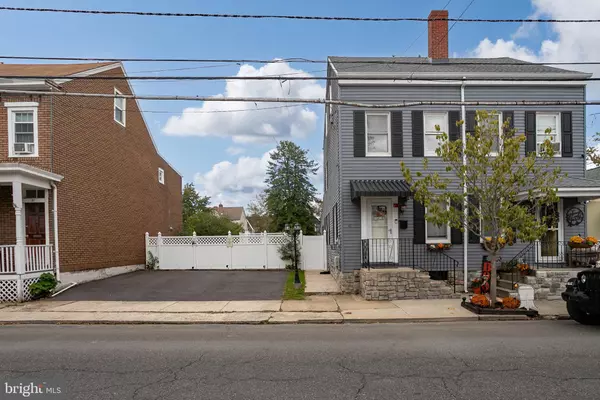$335,000
$299,900
11.7%For more information regarding the value of a property, please contact us for a free consultation.
3 Beds
2 Baths
1,001 SqFt
SOLD DATE : 11/30/2023
Key Details
Sold Price $335,000
Property Type Single Family Home
Sub Type Twin/Semi-Detached
Listing Status Sold
Purchase Type For Sale
Square Footage 1,001 sqft
Price per Sqft $334
Subdivision None Available
MLS Listing ID NJBL2054792
Sold Date 11/30/23
Style Traditional
Bedrooms 3
Full Baths 2
HOA Y/N N
Abv Grd Liv Area 1,001
Originating Board BRIGHT
Year Built 1850
Annual Tax Amount $5,730
Tax Year 2022
Lot Size 4,487 Sqft
Acres 0.1
Lot Dimensions 0.00 x 0.00
Property Description
Welcome home to this charming 3 bedroom, 2 full bath semi-attached nestled in the Heart of Bordentown. Situated on an oversized lot, featuring an above-ground pool and newer pool deck, a spacious shed, and convenient driveway parking for two to three cars. Enter into the home and you are welcomed by a cozy living room adorned with pumpkin pine floors and accent wall adding a touch of rustic charm to the space. It's the ideal spot to unwind after a long day. Continue through to the dining room featuring exposed brick creating unique and warm atmosphere for family meals and gatherings. The eat-in kitchen is a chef's haven, providing ample space for culinary creativity. It seamlessly connects to the back foyer/mudroom leading to your backyard. A full bath completes the first level, a real bonus when hosting guests. As you ascend the stairs to the second floor, you'll discover a spacious bedroom and another full bath. Adjacent to the bedroom, you'll find a versatile pass-through bonus room that's perfect for a home office, a personal gym, or even a nursery, depending on your needs. Venture up to the third floor and uncover two additional bedrooms, providing flexibility and space for guests, a growing family, or simply as a quiet hideaway. This exceptional Bordentown City property offers a perfect blend of modern convenience and historical charm. Take advantage of all the City has to offer!Don't miss the chance to make it yours. Contact us today for a private tour!
Location
State NJ
County Burlington
Area Bordentown City (20303)
Zoning RESIDENTIAL
Rooms
Other Rooms Living Room, Dining Room, Bedroom 2, Bedroom 3, Kitchen, Bedroom 1, Bonus Room
Basement Partial
Interior
Interior Features Ceiling Fan(s), Dining Area, Kitchen - Eat-In, Wood Floors
Hot Water Natural Gas
Heating Hot Water
Cooling Wall Unit
Flooring Hardwood
Equipment Built-In Microwave, Dishwasher, Dryer, Oven/Range - Gas, Refrigerator, Washer
Fireplace N
Appliance Built-In Microwave, Dishwasher, Dryer, Oven/Range - Gas, Refrigerator, Washer
Heat Source Natural Gas
Laundry Basement
Exterior
Garage Spaces 3.0
Pool Above Ground
Water Access N
Roof Type Shingle
Accessibility None
Total Parking Spaces 3
Garage N
Building
Story 3
Foundation Block
Sewer Public Sewer
Water Public
Architectural Style Traditional
Level or Stories 3
Additional Building Above Grade, Below Grade
New Construction N
Schools
Elementary Schools Clara Barton E.S.
Middle Schools Bordentown Regional
High Schools Bordentown Regional H.S.
School District Bordentown Regional School District
Others
Senior Community No
Tax ID 03-01104-00031
Ownership Fee Simple
SqFt Source Assessor
Acceptable Financing Cash, Conventional, FHA, VA
Listing Terms Cash, Conventional, FHA, VA
Financing Cash,Conventional,FHA,VA
Special Listing Condition Standard
Read Less Info
Want to know what your home might be worth? Contact us for a FREE valuation!

Our team is ready to help you sell your home for the highest possible price ASAP

Bought with Anthony L Rosica • Keller Williams Premier
"My job is to find and attract mastery-based agents to the office, protect the culture, and make sure everyone is happy! "






