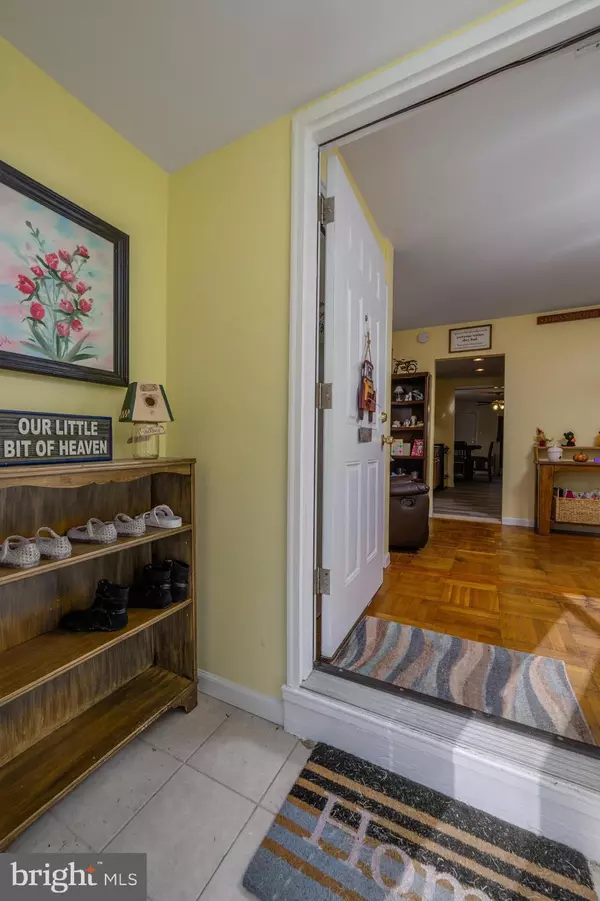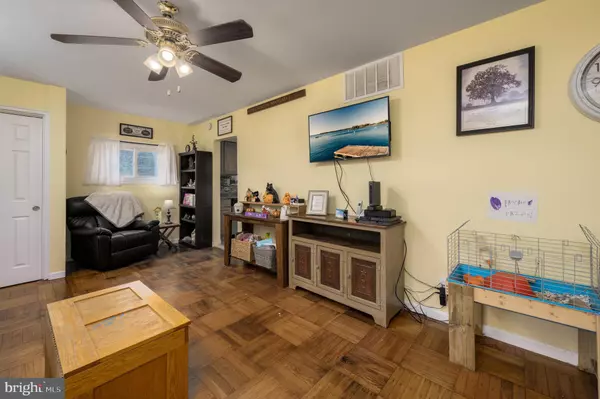$300,000
$300,000
For more information regarding the value of a property, please contact us for a free consultation.
3 Beds
2 Baths
1,168 SqFt
SOLD DATE : 11/30/2023
Key Details
Sold Price $300,000
Property Type Single Family Home
Sub Type Detached
Listing Status Sold
Purchase Type For Sale
Square Footage 1,168 sqft
Price per Sqft $256
Subdivision None Available
MLS Listing ID NJBL2055016
Sold Date 11/30/23
Style Ranch/Rambler
Bedrooms 3
Full Baths 1
Half Baths 1
HOA Y/N N
Abv Grd Liv Area 1,168
Originating Board BRIGHT
Year Built 1954
Annual Tax Amount $5,105
Tax Year 2023
Lot Size 9,147 Sqft
Acres 0.21
Lot Dimensions 145.00 x 0.00
Property Description
Freshly Painted, 3 Bedroom Ranch with 1.5 Baths! Large IRR Lot at the end of a Bend with Vinyl Privacy Fence! Plenty of Space for a Pool, to build a Garage or even add an Addition on the Home if needed! Hardwood Floors in Living Room, Hallway and All Bedrooms! Brand New Laminate Plank Flooring in Kitchen and Dining/Family Room (Bonus Room because it can be whatever you need!) The Crawl Space has just been Encapsulated so you don't need to worry about what's going on down there! Kitchen Offers Recessed Lighting and Stainless Steel Appliances! Foyer Entry into the home will keep the weather outside and not raise your utility bill! There is room on either side of the Foyer for cute seating with shelves /hangers above! Full Bathroom has Tub/Shower and Ceramic Tile Floors! There is an Attic Pull Down for Storage! 6 Panel Interior Doors, Windows have been replaced, Washer & Dryer Included, and Gas Fireplace will stay too! Remainder of HSA Home Warranty - good until 5/31/24 just in case you need it!
Location
State NJ
County Burlington
Area Maple Shade Twp (20319)
Zoning RESID
Rooms
Other Rooms Living Room, Primary Bedroom, Bedroom 2, Bedroom 3, Kitchen, Bonus Room, Full Bath, Half Bath
Main Level Bedrooms 3
Interior
Interior Features Attic, Ceiling Fan(s), Combination Kitchen/Dining, Dining Area, Entry Level Bedroom, Family Room Off Kitchen, Formal/Separate Dining Room, Kitchen - Country, Recessed Lighting, Tub Shower, Wood Floors
Hot Water Natural Gas
Heating Forced Air
Cooling Central A/C
Flooring Hardwood, Laminate Plank, Vinyl, Ceramic Tile
Fireplaces Number 1
Fireplaces Type Gas/Propane
Equipment Built-In Microwave, Dishwasher, Dryer, Oven/Range - Gas, Refrigerator, Stainless Steel Appliances, Washer
Fireplace Y
Window Features Replacement,Sliding
Appliance Built-In Microwave, Dishwasher, Dryer, Oven/Range - Gas, Refrigerator, Stainless Steel Appliances, Washer
Heat Source Natural Gas
Laundry Main Floor
Exterior
Exterior Feature Patio(s)
Garage Spaces 3.0
Fence Vinyl
Water Access N
Roof Type Shingle,Architectural Shingle
Accessibility None
Porch Patio(s)
Total Parking Spaces 3
Garage N
Building
Lot Description Irregular
Story 1
Foundation Crawl Space
Sewer Public Sewer
Water Public
Architectural Style Ranch/Rambler
Level or Stories 1
Additional Building Above Grade, Below Grade
Structure Type Dry Wall
New Construction N
Schools
Elementary Schools Howard R. Yocum E.S.
Middle Schools Ralph J. Steinhauer E.S.
High Schools Maple Shade H.S.
School District Maple Shade Township Public Schools
Others
Senior Community No
Tax ID 19-00001 02-00014
Ownership Fee Simple
SqFt Source Estimated
Special Listing Condition Standard
Read Less Info
Want to know what your home might be worth? Contact us for a FREE valuation!

Our team is ready to help you sell your home for the highest possible price ASAP

Bought with Frank M Punzi Jr. • EXP Realty, LLC
"My job is to find and attract mastery-based agents to the office, protect the culture, and make sure everyone is happy! "






