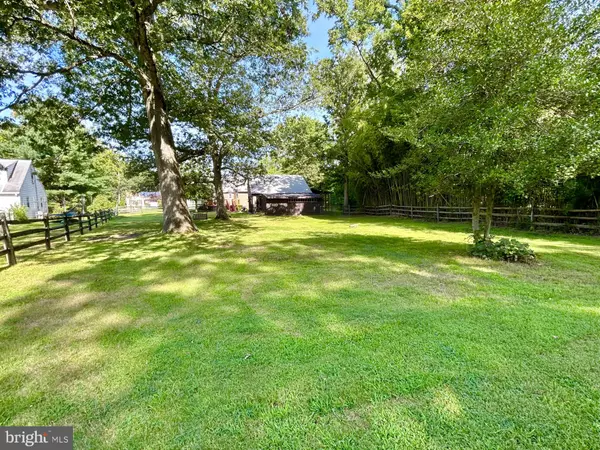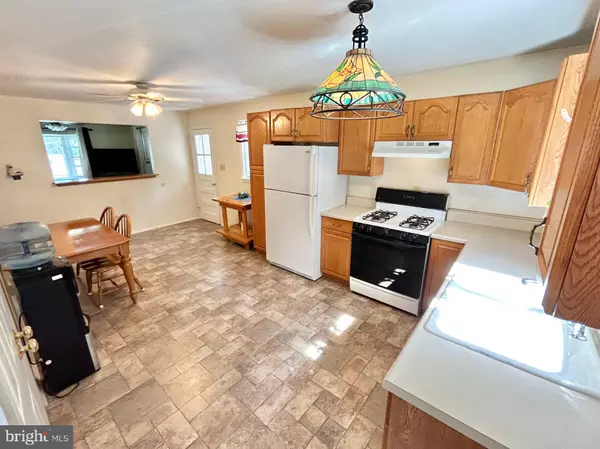$460,000
$419,900
9.5%For more information regarding the value of a property, please contact us for a free consultation.
4 Beds
1 Bath
1,228 SqFt
SOLD DATE : 11/30/2023
Key Details
Sold Price $460,000
Property Type Single Family Home
Sub Type Detached
Listing Status Sold
Purchase Type For Sale
Square Footage 1,228 sqft
Price per Sqft $374
Subdivision None Available
MLS Listing ID NJME2034146
Sold Date 11/30/23
Style Cape Cod
Bedrooms 4
Full Baths 1
HOA Y/N N
Abv Grd Liv Area 1,228
Originating Board BRIGHT
Year Built 1952
Annual Tax Amount $7,447
Tax Year 2022
Lot Size 1.305 Acres
Acres 1.31
Lot Dimensions 150.00 x 379.00
Property Description
Come tour this cozy Robbinsville home and take advantage of the Robbinsville area school system. Get lost in the country-like setting of this well manicured 1.3 acre very private lot. This property offers a lovingly cared for 4 bedroom Cape Cod and an oversized 3 car garage with upper loft area to finish into your own private escape. There is such an abundance of parking on the paved driveway and garages so no parking wars or vehicle juggling to worry about here. There is a convenient entry door from the side door into the attached mudroom, which leads to the entry of your eat-in kitchen. The kitchen is simple and tastefully completed and also houses a laundry area room to prevent basement laundry inconveniences. The rear kitchen door leads to the attached deck, so outdoor dining will be a great option. The open passage window on the front wall of the kitchen overlooks the living room creating a nice open flow and an actual snack area to eat while you view the TV in the living room. The hardwood floors are gleaming and flowing throughout the first and second floor bedrooms, the hallway, and the living room. A flooring upgrade will not be needed in those areas! This Cape Cod has 2 generously sized bedrooms on the main floor and two on the upper floor. The upper floor offers lots of storage in the eaves and the full basement provides all of the additional storage you desire. There is always the possibility of finishing a partial portion in the basement or adding another bathroom down the road. If you have a hobbyist in the household, then check out the awesome garage that has the perfect country look to blend in with the atmosphere. The garage is partitioned with the front working area, and there is a separate portion for an additional work area that also has a garage door entry on the side. With all of the garage space and the upper loft, you may have to think outside of the box and make this area your palace! The rear deck is already there for outdoor enjoyment while the yard is massive enough for any recreational plans you have in the future. Remember, the back gate opens to the remainder of your property all of the way to the treeline. Obviously, with so much potential to do your own upgrades, the owner will provide the final CCO, but all else is to be as-is. The home is 100% livable and awaiting your touches. Take one look and make this home yours!!
Location
State NJ
County Mercer
Area Robbinsville Twp (21112)
Zoning R1.5
Rooms
Other Rooms Living Room, Bedroom 2, Bedroom 3, Bedroom 4, Kitchen, Bedroom 1, Mud Room, Bathroom 1
Basement Unfinished
Main Level Bedrooms 2
Interior
Hot Water Natural Gas
Heating Forced Air
Cooling Window Unit(s)
Flooring Hardwood
Equipment Oven/Range - Gas, Range Hood, Refrigerator, Washer, Dryer
Furnishings No
Fireplace N
Appliance Oven/Range - Gas, Range Hood, Refrigerator, Washer, Dryer
Heat Source Natural Gas
Laundry Main Floor, Washer In Unit, Dryer In Unit
Exterior
Garage Additional Storage Area, Garage - Front Entry, Garage Door Opener, Oversized, Other
Garage Spaces 9.0
Carport Spaces 1
Fence Chain Link, Split Rail
Waterfront N
Water Access N
Roof Type Architectural Shingle
Street Surface Paved
Accessibility None
Parking Type Detached Garage, Detached Carport, Driveway
Total Parking Spaces 9
Garage Y
Building
Story 1.5
Foundation Block
Sewer Public Sewer
Water Well
Architectural Style Cape Cod
Level or Stories 1.5
Additional Building Above Grade, Below Grade
New Construction N
Schools
Elementary Schools Sharon E.S.
Middle Schools Pond Road Middle
High Schools Robbinsville
School District Robbinsville Twp
Others
Senior Community No
Tax ID 12-00007-00013
Ownership Fee Simple
SqFt Source Assessor
Acceptable Financing Cash, Conventional, FHA, VA
Horse Property N
Listing Terms Cash, Conventional, FHA, VA
Financing Cash,Conventional,FHA,VA
Special Listing Condition Standard
Read Less Info
Want to know what your home might be worth? Contact us for a FREE valuation!

Our team is ready to help you sell your home for the highest possible price ASAP

Bought with Basilia Y Azcona • Keller Williams Premier

"My job is to find and attract mastery-based agents to the office, protect the culture, and make sure everyone is happy! "






