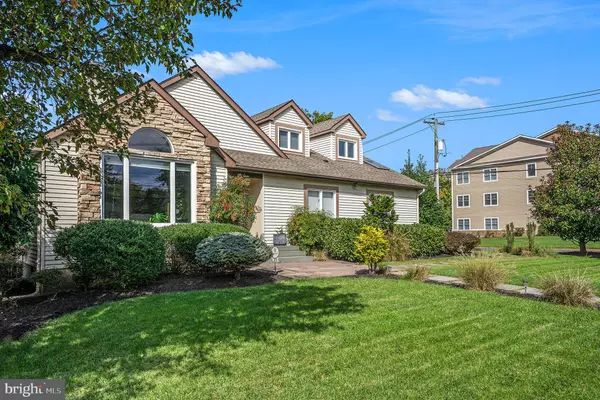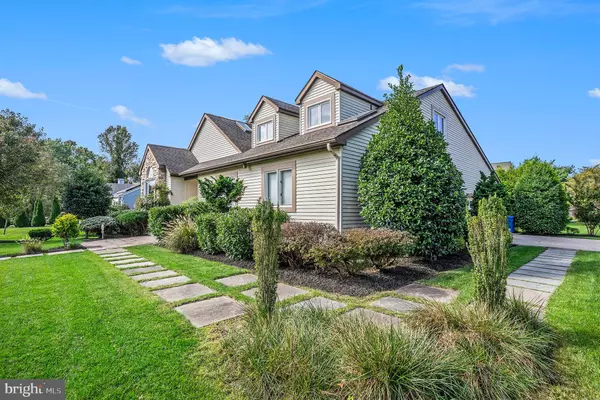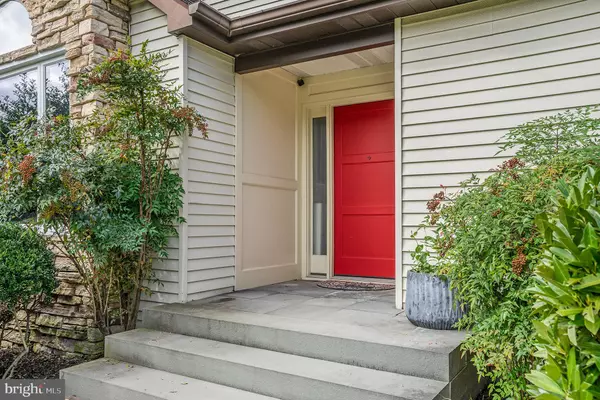$481,000
$450,000
6.9%For more information regarding the value of a property, please contact us for a free consultation.
2 Beds
3 Baths
1,976 SqFt
SOLD DATE : 11/21/2023
Key Details
Sold Price $481,000
Property Type Single Family Home
Sub Type Detached
Listing Status Sold
Purchase Type For Sale
Square Footage 1,976 sqft
Price per Sqft $243
Subdivision Locustwood
MLS Listing ID NJCD2055856
Sold Date 11/21/23
Style Cape Cod
Bedrooms 2
Full Baths 2
Half Baths 1
HOA Y/N N
Abv Grd Liv Area 1,976
Originating Board BRIGHT
Year Built 1989
Annual Tax Amount $11,158
Tax Year 2022
Lot Size 10,454 Sqft
Acres 0.24
Lot Dimensions 0.00 x 0.00
Property Description
***All Highest and Best Offers are due Monday 10/16 no later than 12 noon***Discover the extraordinary in this meticulously maintained Cape Cod style residence in Cherry Hill. Renovated from top to bottom in 2013, this home stands apart from cookie-cutter houses. As you approach, the beautifully manicured landscaping sets the stage for what lies within. Upon entering, the grandeur of the formal foyer welcomes you, with a striking staircase that leads into the great room. Here, a cathedral ceiling soars above, complemented by gleaming hardwood floors, striking modern paneled doors and an architecturally stunning fireplace. Adjacent to the great room is a formal dining room with a tray ceiling, flooded with natural light through large windows. The kitchen is a modern masterpiece with high ceilings, contemporary cabinetry, and pristine tile floors. It boasts state-of-the-art stainless steel appliances, including a premium Sub-Zero refrigerator, a premium dishwasher, and a premium Wolf 36” range and hood, along with high-end faucets and a convenient pot filler. A custom backsplash adds a touch of uniqueness. From the kitchen, step out onto the whimsical deck, partially covered and extended under a pergola—a perfect spot for hosting gatherings or starting your day in a serene and distinctive setting. The main level also includes a spacious primary bedroom suite with hardwood floor and a luxurious bathroom featuring a double vanity with a large skylight window,an oversized custom-tiled shower, temperature-controlled floor heating, wall-mounted towel warmer and two walk-in closets. The primary closet, akin to a celebrity's dressing room, offers built-ins and ample storage, with the potential to easily convert into a third bedroom for a nursery, den, or home office. The convenience of a first-floor laundry room is an added bonus. The second level of this home is a private sanctuary, featuring a large bedroom with space for a sitting area and vaulted ceilings that enhance the sense of openness. Additionally, there's a loft area that serves as a home office—a quiet retreat for work or study. Situated on a beautifully landscaped corner lot, this home is in one of Cherry Hill's most convenient locations, just steps away from top-rated schools, Wegmans, Trader Joe's, HomeDepot and a plethora of shops and restaurants. It's also a less than 15 minute drive from downtown Philly. This home effortlessly blends modern and classic elements throughout, making it a unique and perfect residence. Don't miss the opportunity to make it your own! And, for added convenience, it features a two-car garage equipped with a 50-amp receptacle that connects to an Electric Vehicle charger. The generous driveway can easily accommodate another four vehicles. Freshly painted with neutral colors and adorned with new custom shades on the second floor, this move-in-ready gem won't last long!
Location
State NJ
County Camden
Area Cherry Hill Twp (20409)
Zoning RESIDENTIAL
Rooms
Other Rooms Living Room, Dining Room, Bedroom 2, Kitchen, Bedroom 1
Main Level Bedrooms 1
Interior
Interior Features Ceiling Fan(s), Floor Plan - Traditional, Formal/Separate Dining Room, Kitchen - Eat-In, Primary Bath(s), Stall Shower, Tub Shower, Walk-in Closet(s), Wood Floors
Hot Water Natural Gas
Heating Forced Air
Cooling Central A/C
Flooring Hardwood
Fireplaces Number 1
Fireplaces Type Gas/Propane
Equipment Dishwasher, Disposal, Dryer - Front Loading, Oven/Range - Gas, Range Hood, Refrigerator, Six Burner Stove, Stainless Steel Appliances, Washer - Front Loading, Water Heater
Fireplace Y
Appliance Dishwasher, Disposal, Dryer - Front Loading, Oven/Range - Gas, Range Hood, Refrigerator, Six Burner Stove, Stainless Steel Appliances, Washer - Front Loading, Water Heater
Heat Source Natural Gas
Laundry Main Floor
Exterior
Exterior Feature Deck(s), Patio(s)
Parking Features Garage - Side Entry, Garage Door Opener
Garage Spaces 6.0
Fence Wood
Water Access N
Roof Type Shingle
Accessibility None
Porch Deck(s), Patio(s)
Attached Garage 2
Total Parking Spaces 6
Garage Y
Building
Story 2
Foundation Crawl Space
Sewer Public Sewer
Water Public
Architectural Style Cape Cod
Level or Stories 2
Additional Building Above Grade, Below Grade
New Construction N
Schools
Elementary Schools Clara Barton
Middle Schools Beck
High Schools Cherry Hill High - East
School District Cherry Hill Township Public Schools
Others
Senior Community No
Tax ID 09-00158 01-00003
Ownership Fee Simple
SqFt Source Assessor
Acceptable Financing Cash, Conventional, FHA, VA
Listing Terms Cash, Conventional, FHA, VA
Financing Cash,Conventional,FHA,VA
Special Listing Condition Standard
Read Less Info
Want to know what your home might be worth? Contact us for a FREE valuation!

Our team is ready to help you sell your home for the highest possible price ASAP

Bought with Lindsey Watson-McCarthy • Weichert Realtors-Haddonfield
"My job is to find and attract mastery-based agents to the office, protect the culture, and make sure everyone is happy! "






