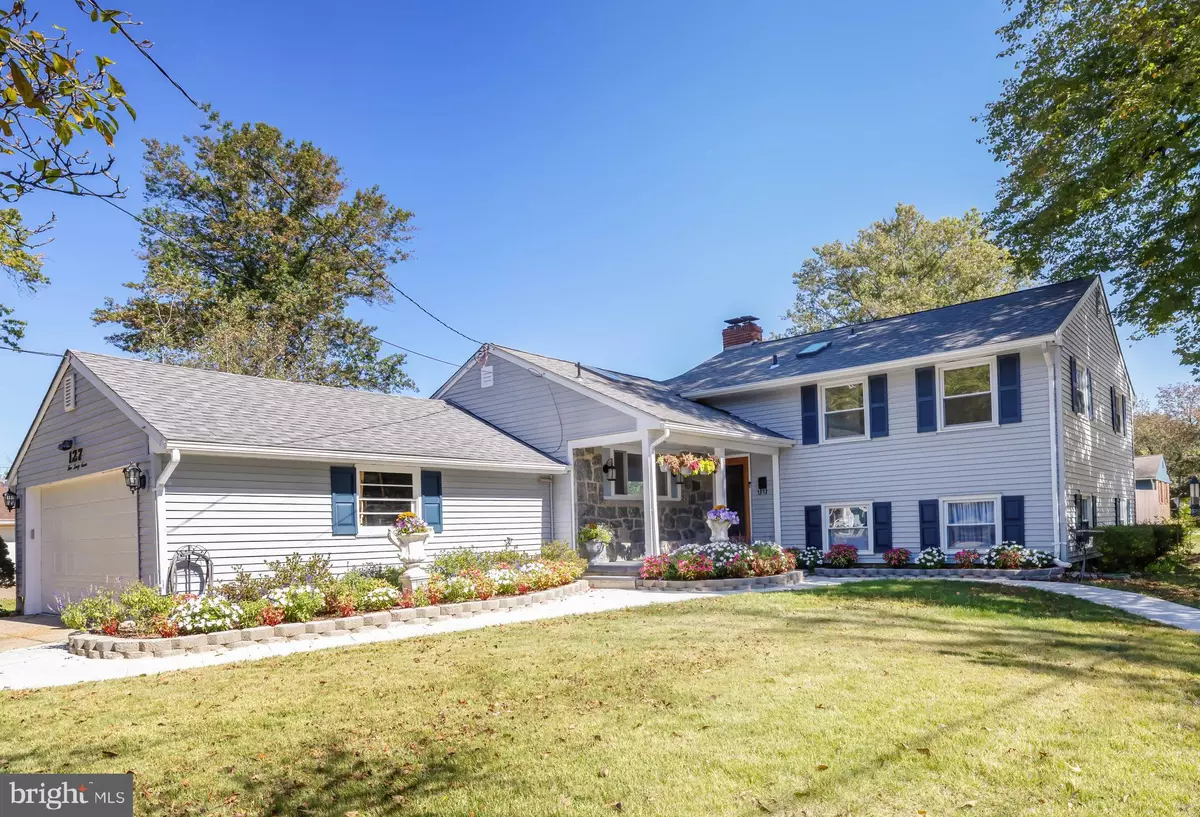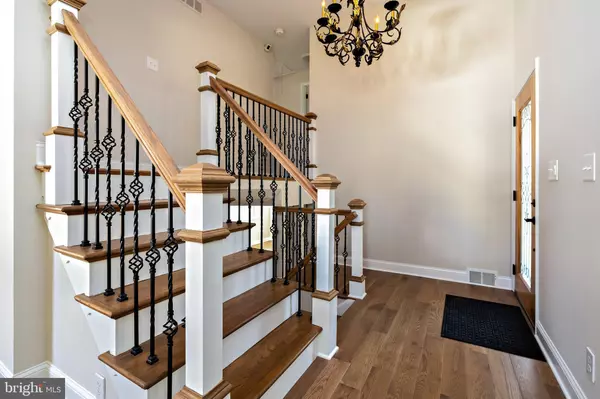$585,000
$585,000
For more information regarding the value of a property, please contact us for a free consultation.
4 Beds
4 Baths
2,344 SqFt
SOLD DATE : 11/17/2023
Key Details
Sold Price $585,000
Property Type Single Family Home
Sub Type Detached
Listing Status Sold
Purchase Type For Sale
Square Footage 2,344 sqft
Price per Sqft $249
Subdivision Barclay
MLS Listing ID NJCD2056800
Sold Date 11/17/23
Style Split Level
Bedrooms 4
Full Baths 3
Half Baths 1
HOA Y/N N
Abv Grd Liv Area 2,344
Originating Board BRIGHT
Year Built 1958
Annual Tax Amount $10,042
Tax Year 2022
Lot Size 0.262 Acres
Acres 0.26
Lot Dimensions 95.00 x 120.00
Property Description
Come & see this completely renovated, custom 4 bedroom, 3.5-bathroom Home in Desirable Barclay. All new roof, shutters, paver walkway, & new garage door. All new flooring, plumbing, all new Moen faucets, all new 200 Amp electrical panel, new fixtures, 2 added skylights, concrete in garage is brand new, and more! The ducts and the chimney have all been cleaned. All new LED lighting added. The Kitchen is open and all new! New Island with pendant light, new appliances, new granite countertop, new backsplash, new drawer microwave, new tall cabinets, and pantry cabinet! All 3 full baths are new, and all new half bath. Bathrooms feature glass shower doors with beautiful & bright tiling; double vanities are brand new! Wonderful Open floor plan on the main level includes Kitchen, Dining room, Living room with contemporary fireplace & new slate hearth, office with new French doors, & Half bath. Lower-level features family room, coat closet, 2nd primary bedroom with ensuite full bathroom. There is a laundry/mudroom combination, and utility room. Upstairs are 3 bedrooms, 2 full baths with double vanities including the primary bedroom with ensuite bathroom & skylight. This home was renovated by expert craftsmen! Schedule your tour today!
Location
State NJ
County Camden
Area Cherry Hill Twp (20409)
Zoning RESIDENTIAL
Rooms
Other Rooms Living Room, Dining Room, Primary Bedroom, Bedroom 2, Bedroom 3, Bedroom 4, Kitchen, Family Room, Mud Room, Office
Interior
Hot Water Natural Gas
Heating Forced Air
Cooling Central A/C
Flooring Luxury Vinyl Plank
Fireplaces Number 1
Fireplaces Type Gas/Propane, Other
Fireplace Y
Heat Source Natural Gas
Laundry Lower Floor
Exterior
Parking Features Garage - Front Entry, Inside Access
Garage Spaces 6.0
Water Access N
Roof Type Architectural Shingle
Accessibility None
Attached Garage 2
Total Parking Spaces 6
Garage Y
Building
Lot Description Corner, Front Yard, Level, Landscaping, Open, Rear Yard, SideYard(s)
Story 3
Foundation Block
Sewer Public Sewer
Water Public
Architectural Style Split Level
Level or Stories 3
Additional Building Above Grade, Below Grade
Structure Type Dry Wall
New Construction N
Schools
School District Cherry Hill Township Public Schools
Others
Senior Community No
Tax ID 09-00342 17-00018
Ownership Fee Simple
SqFt Source Assessor
Acceptable Financing Cash, Conventional, FHA, VA, Other
Listing Terms Cash, Conventional, FHA, VA, Other
Financing Cash,Conventional,FHA,VA,Other
Special Listing Condition Standard
Read Less Info
Want to know what your home might be worth? Contact us for a FREE valuation!

Our team is ready to help you sell your home for the highest possible price ASAP

Bought with Nicholas J Christopher • RE/MAX Community-Williamstown
"My job is to find and attract mastery-based agents to the office, protect the culture, and make sure everyone is happy! "






