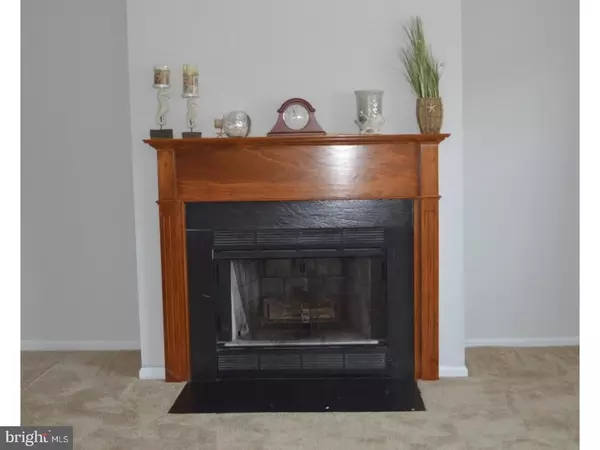$217,000
$214,900
1.0%For more information regarding the value of a property, please contact us for a free consultation.
3 Beds
3 Baths
1,625 SqFt
SOLD DATE : 07/06/2018
Key Details
Sold Price $217,000
Property Type Townhouse
Sub Type Interior Row/Townhouse
Listing Status Sold
Purchase Type For Sale
Square Footage 1,625 sqft
Price per Sqft $133
Subdivision Green Valley
MLS Listing ID 1000433790
Sold Date 07/06/18
Style Colonial
Bedrooms 3
Full Baths 2
Half Baths 1
HOA Fees $2/ann
HOA Y/N Y
Abv Grd Liv Area 1,625
Originating Board TREND
Year Built 1989
Annual Tax Amount $1,913
Tax Year 2017
Lot Size 2,614 Sqft
Acres 0.06
Lot Dimensions 21X120
Property Description
Your search will be over when you see this lovely 3 Bedroom 2.1 Bath home in desirable Green Valley! Great open floor plan! Living Room with stately fireplace and Large Bay window. Plenty of counter and cabinet space in the kitchen. Large open concept Dining Room and Family Room; lends itself to a multitude of interior design options. French doors lead onto the trex deck and fenced backyard- great for entertaining this Summer! Finished lower level would make a great play room, home office, or entertainment room. Upstairs there is a convenient 2nd floor Laundry. A spacious Master Bedroom with Double closets, Bay window and Master Bath. All the Bedrooms are good sized and have plush carpet and updated ceiling fans. Most rooms were painted this year and the residue in the past 2 years. Updates are: Deck, back Siding and French Doors in 2016. 3-Dimensional Roof in 2014. Garbage Disposal (2018) Heat pump (2009), Dishwasher and Refrigerator. Only minutes walking to YMCA, restaurants and shopping. And convenient to the University of Delaware. You'll Want To Make This Home Yours!!
Location
State DE
County New Castle
Area Newark/Glasgow (30905)
Zoning NCPUD
Rooms
Other Rooms Living Room, Dining Room, Primary Bedroom, Bedroom 2, Kitchen, Family Room, Bedroom 1, Other
Basement Full, Fully Finished
Interior
Interior Features Primary Bath(s), Ceiling Fan(s)
Hot Water Electric
Heating Heat Pump - Electric BackUp, Forced Air
Cooling Central A/C
Fireplaces Number 1
Fireplace Y
Window Features Bay/Bow
Laundry Upper Floor
Exterior
Water Access N
Accessibility None
Garage N
Building
Story 2
Sewer Public Sewer
Water Public
Architectural Style Colonial
Level or Stories 2
Additional Building Above Grade
New Construction N
Schools
School District Christina
Others
Senior Community No
Tax ID 08-055.10-465
Ownership Fee Simple
Read Less Info
Want to know what your home might be worth? Contact us for a FREE valuation!

Our team is ready to help you sell your home for the highest possible price ASAP

Bought with Katina Geralis • EXP Realty, LLC
"My job is to find and attract mastery-based agents to the office, protect the culture, and make sure everyone is happy! "






