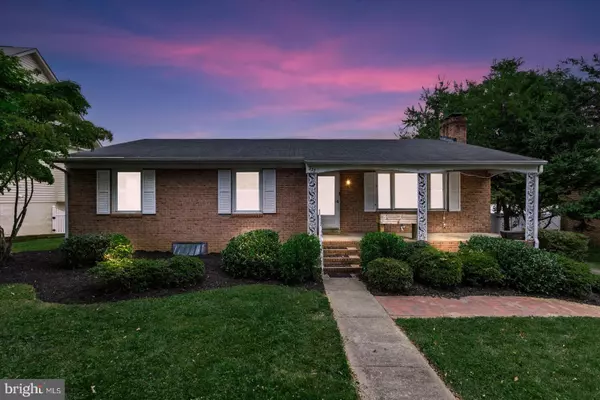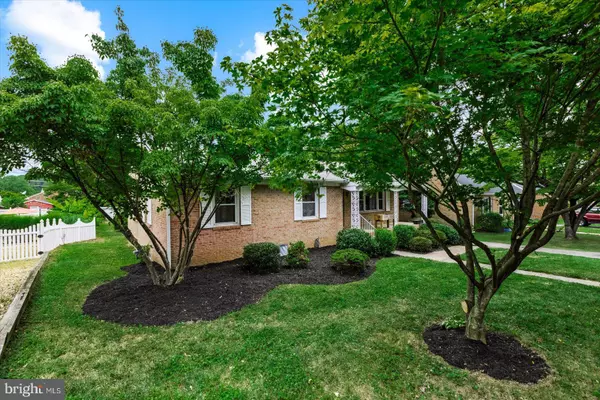$525,000
$525,000
For more information regarding the value of a property, please contact us for a free consultation.
4 Beds
4 Baths
2,827 SqFt
SOLD DATE : 10/23/2023
Key Details
Sold Price $525,000
Property Type Single Family Home
Sub Type Detached
Listing Status Sold
Purchase Type For Sale
Square Footage 2,827 sqft
Price per Sqft $185
Subdivision Normandy Village
MLS Listing ID VAFB2004478
Sold Date 10/23/23
Style Ranch/Rambler
Bedrooms 4
Full Baths 3
Half Baths 1
HOA Y/N N
Abv Grd Liv Area 2,263
Originating Board BRIGHT
Year Built 1970
Annual Tax Amount $3,383
Tax Year 2022
Lot Size 0.260 Acres
Acres 0.26
Property Description
ASSUMABLE LOAN $445,584 @ 2.25% WOW!! Welcome home! This home sits on the famous Hanson Ave in Downtown Fredericksburg, known for having a stunning median filled with beautiful crepe myrtles. This home is 4 bedrooms, 3 and a half baths and over 2500 sq ft. You are greeted with beautiful hardwood flooring and a view all the way to the back of the house that "just keeps going!"
In the front of the home you will find 3 bedrooms, one with a half bath attached and a full bath in the hallway. Past the kitchen you enter a large family room with vaulted ceilings and beautiful built-ins. Off of the family room is the laundry closet, the primary bath which include a massive soaking tub and large walk in shower tiled floor to ceiling. Through the primary bath you will enter the large primary bedroom which again features vaulted ceilings, a walk in closet and a beautiful sliding glass door that leads to your trex deck. This downtown gem also boasts a basement with ample closet space, storage space and a newly renovated full bathroom. There is also walk up access to the backyard. The outside of the home was freshly power washed and has fresh landscaping. Enjoy being one block off the Rappahannock River and just minutes to all your favorite downtown restaurants and shopping. LOCATION LOCATION LOCATION
Come check out this home today, before it is too late!
Location
State VA
County Fredericksburg City
Zoning R4
Rooms
Other Rooms Dining Room, Sitting Room, Bedroom 2, Bedroom 3, Bedroom 4, Kitchen, Family Room, Basement, Bedroom 1, Bathroom 1, Bathroom 2, Bathroom 3, Bonus Room
Basement Full
Main Level Bedrooms 4
Interior
Interior Features Built-Ins, Ceiling Fan(s), Dining Area, Entry Level Bedroom, Pantry, Primary Bath(s), Soaking Tub, Stall Shower, Walk-in Closet(s), Wood Floors, Combination Kitchen/Dining, Family Room Off Kitchen, Window Treatments
Hot Water Natural Gas
Heating Forced Air
Cooling Central A/C
Flooring Hardwood
Equipment Built-In Microwave, Dishwasher, Oven/Range - Electric, Refrigerator, Stainless Steel Appliances, Water Heater
Appliance Built-In Microwave, Dishwasher, Oven/Range - Electric, Refrigerator, Stainless Steel Appliances, Water Heater
Heat Source Electric
Laundry Has Laundry, Main Floor, Hookup
Exterior
Exterior Feature Deck(s), Porch(es)
Garage Covered Parking, Garage - Front Entry
Garage Spaces 3.0
Carport Spaces 2
Fence Partially, Privacy, Vinyl, Split Rail
Waterfront N
Water Access N
Accessibility None
Porch Deck(s), Porch(es)
Total Parking Spaces 3
Garage Y
Building
Lot Description Landscaping, Open, Rear Yard
Story 1
Foundation Permanent
Sewer Public Sewer
Water Public
Architectural Style Ranch/Rambler
Level or Stories 1
Additional Building Above Grade, Below Grade
New Construction N
Schools
High Schools James Monroe
School District Fredericksburg City Public Schools
Others
Pets Allowed Y
Senior Community No
Tax ID 7870-60-8799
Ownership Fee Simple
SqFt Source Estimated
Acceptable Financing Cash, Conventional, FHA, VA
Listing Terms Cash, Conventional, FHA, VA
Financing Cash,Conventional,FHA,VA
Special Listing Condition Standard
Pets Description No Pet Restrictions
Read Less Info
Want to know what your home might be worth? Contact us for a FREE valuation!

Our team is ready to help you sell your home for the highest possible price ASAP

Bought with Katherine Jean Geddes • RE/MAX Supercenter

"My job is to find and attract mastery-based agents to the office, protect the culture, and make sure everyone is happy! "






