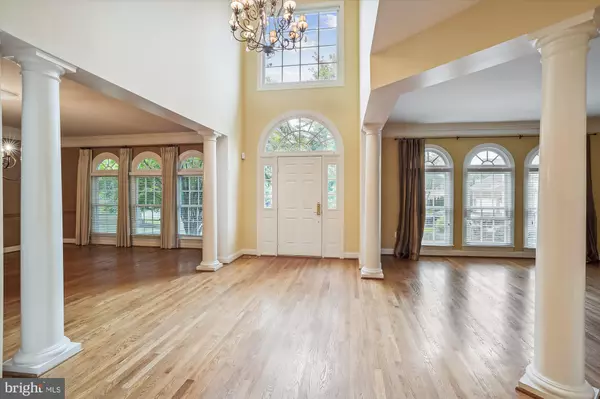$1,130,000
$1,200,000
5.8%For more information regarding the value of a property, please contact us for a free consultation.
5 Beds
6 Baths
7,270 SqFt
SOLD DATE : 11/10/2023
Key Details
Sold Price $1,130,000
Property Type Single Family Home
Sub Type Detached
Listing Status Sold
Purchase Type For Sale
Square Footage 7,270 sqft
Price per Sqft $155
Subdivision Lake Manassas
MLS Listing ID VAPW2059248
Sold Date 11/10/23
Style Colonial
Bedrooms 5
Full Baths 5
Half Baths 1
HOA Fees $231/mo
HOA Y/N Y
Abv Grd Liv Area 5,595
Originating Board BRIGHT
Year Built 2004
Annual Tax Amount $12,466
Tax Year 2023
Lot Size 0.445 Acres
Acres 0.44
Property Description
Welcome to this stunning single-family residence located in the heart of Gainesville in most sought after Lake Manassas, one of the most prestigious gated community in the area .
This substantial home, boasts a luxurious living space that spans over 7200 square feet.
The sprawling estate, which has five elegant bedrooms and 5.5 well-appointed bathrooms, blends comfort with sophistication within a serene and tranquil environment.
A key feature of the home is the spacious, open floor plan that creates an accommodating atmosphere for both relaxation and entertaining.
Large windows usher in an abundance of natural light to enhance the aesthetics of the hardwood flooring throughout.
Adding to the charm is the tasteful implementation of recessed lighting, complemented by ceiling fans that promise comfort all year round.
The oversize main bedroom includes a sitting area and features multi sided gas lighted fireplace.
The extremely spacious and luxurious bathroom walks out to a large balcony with exceptional view to the Golf course with well manicured green pastures
This home also features three side load garage spaces, a large deck with awning and a pond .
The basement is fully finished with an oversize recreational area, a private room with its own sitting area
and full bathroom perfect to be used as an in law suite. Fifth bedroom in basement not up to code.
Future owners will enjoy quick commutes to several great restaurants, upscale recreational and shopping centers, and the UVA Health Haymarket Medical Center.
Don't miss out on the chance to experience the comforts this idyllic single family home provides.
Please get in touch right away for more information and to schedule a tour.
Here's to making this house your next home!
Location
State VA
County Prince William
Zoning RPC
Rooms
Basement Fully Finished
Interior
Interior Features Kitchen - Island, Dining Area, Breakfast Area, Kitchen - Eat-In
Hot Water Natural Gas
Heating Forced Air, Heat Pump(s)
Cooling Central A/C
Fireplaces Number 3
Fireplace Y
Heat Source Electric, Natural Gas
Exterior
Water Access N
Accessibility None
Garage N
Building
Story 3
Foundation Brick/Mortar
Sewer Public Sewer
Water Public
Architectural Style Colonial
Level or Stories 3
Additional Building Above Grade, Below Grade
New Construction N
Schools
School District Prince William County Public Schools
Others
Pets Allowed Y
Senior Community No
Tax ID 7296477642
Ownership Fee Simple
SqFt Source Assessor
Special Listing Condition Standard
Pets Allowed Case by Case Basis
Read Less Info
Want to know what your home might be worth? Contact us for a FREE valuation!

Our team is ready to help you sell your home for the highest possible price ASAP

Bought with Nita Mohandas • Maram Realty, LLC
"My job is to find and attract mastery-based agents to the office, protect the culture, and make sure everyone is happy! "






