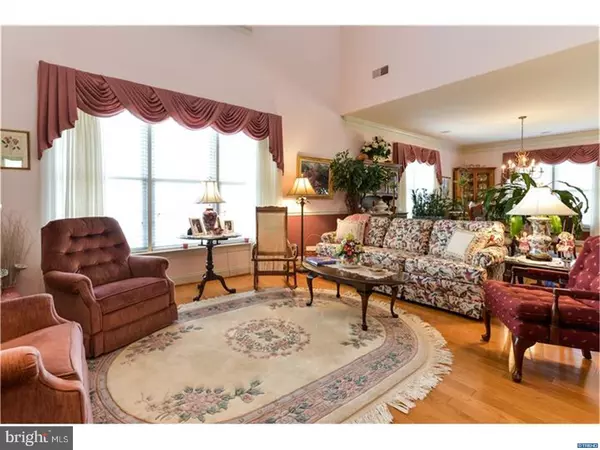$388,000
$388,000
For more information regarding the value of a property, please contact us for a free consultation.
3 Beds
3 Baths
2,811 SqFt
SOLD DATE : 07/06/2018
Key Details
Sold Price $388,000
Property Type Single Family Home
Sub Type Detached
Listing Status Sold
Purchase Type For Sale
Square Footage 2,811 sqft
Price per Sqft $138
Subdivision Harrogate
MLS Listing ID 1000291491
Sold Date 07/06/18
Style Cape Cod
Bedrooms 3
Full Baths 3
HOA Fees $185/mo
HOA Y/N N
Abv Grd Liv Area 2,811
Originating Board TREND
Year Built 2007
Annual Tax Amount $8,776
Tax Year 2017
Lot Size 0.440 Acres
Acres 0.44
Lot Dimensions .44 ACRE
Property Description
This freshly painted spacious 3 bedroom, 3 bath beauty is in mint move-in condition and shows like a brand new home! When you enter the front door, you will be immediately impressed by the wide open floor plan, 2 story living room and dining area. Gleaming wood floors throughout the living room, dining room, family room and study/den. The spacious kitchen features new ceramic title floor, gas cooking, Corian counters with overhang for seating and opens to expanded morning room with slider to 12 x 10 paver patio. There are also French doors leading to a private den or study in the front of the house with a bay window for lots of natural light. The spacious master bedroom is located on the main level, looks over the rear yard and opens to a gorgeous bath with tile floor, double bowl vanity and upgraded shower. There is also a main floor second bedroom located in the front of the house. The main floor laundry separates the hallway to the 2nd bedroom and full bath from the oversized 2 car attached garage. There is also a 10 x 20 walk up floored attic (sky basement) for additional storage. Take the stairs at the front of the house to the upper level where you will find a guest suite including bedroom, 3rd full bath and loft, the loft overlooks living areas. Harrogate is an upscale Wilkinson built 55+ community and includes all grounds maintenance, snow removal, trash removal, clubhouse with entertaining hall, catering kitchen, exercise room, locker, shower facilities and library all add to the Harrogate experience! Great location close to Delaware and tax free shopping!
Location
State PA
County Chester
Area New Garden Twp (10360)
Zoning R2
Rooms
Other Rooms Living Room, Dining Room, Primary Bedroom, Bedroom 2, Kitchen, Family Room, Breakfast Room, Bedroom 1, Study, Laundry, Loft, Other, Attic
Interior
Interior Features Primary Bath(s), Butlers Pantry, Ceiling Fan(s), Stall Shower, Dining Area
Hot Water Natural Gas
Heating Forced Air
Cooling Central A/C
Flooring Wood, Fully Carpeted, Tile/Brick
Equipment Built-In Range, Oven - Self Cleaning, Dishwasher, Refrigerator, Disposal, Built-In Microwave
Fireplace N
Appliance Built-In Range, Oven - Self Cleaning, Dishwasher, Refrigerator, Disposal, Built-In Microwave
Heat Source Natural Gas
Laundry Main Floor
Exterior
Exterior Feature Patio(s), Porch(es)
Parking Features Inside Access, Garage Door Opener
Garage Spaces 2.0
Utilities Available Cable TV
Amenities Available Club House
Water Access N
Roof Type Pitched,Shingle
Accessibility None
Porch Patio(s), Porch(es)
Attached Garage 2
Total Parking Spaces 2
Garage Y
Building
Story 1.5
Sewer Public Sewer
Water Public
Architectural Style Cape Cod
Level or Stories 1.5
Additional Building Above Grade
Structure Type 9'+ Ceilings
New Construction N
Schools
School District Kennett Consolidated
Others
HOA Fee Include Common Area Maintenance,Lawn Maintenance,Snow Removal,Trash,Insurance,Health Club,All Ground Fee,Management
Senior Community Yes
Tax ID 60-06-0743
Ownership Condominium
Security Features Security System
Acceptable Financing Conventional, VA, FHA 203(b)
Listing Terms Conventional, VA, FHA 203(b)
Financing Conventional,VA,FHA 203(b)
Read Less Info
Want to know what your home might be worth? Contact us for a FREE valuation!

Our team is ready to help you sell your home for the highest possible price ASAP

Bought with Christopher S Patterson • Patterson-Schwartz - Greenville

"My job is to find and attract mastery-based agents to the office, protect the culture, and make sure everyone is happy! "






