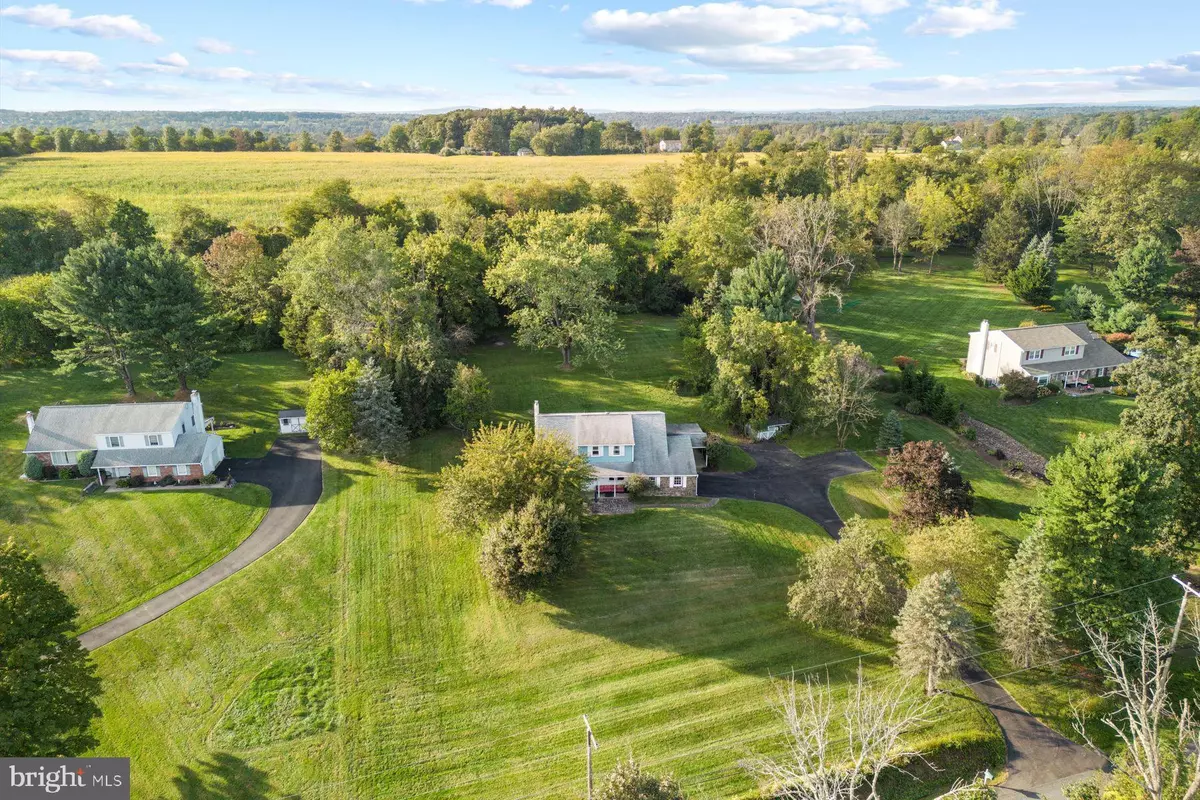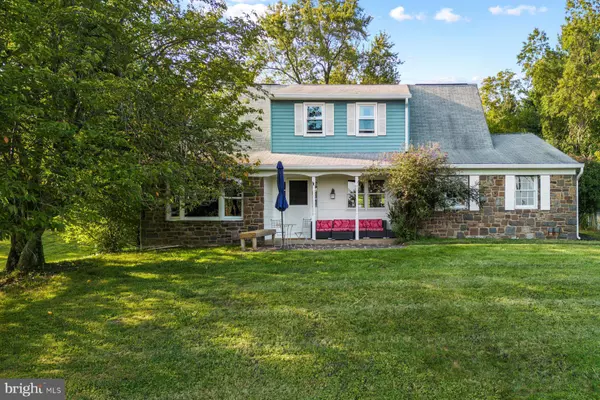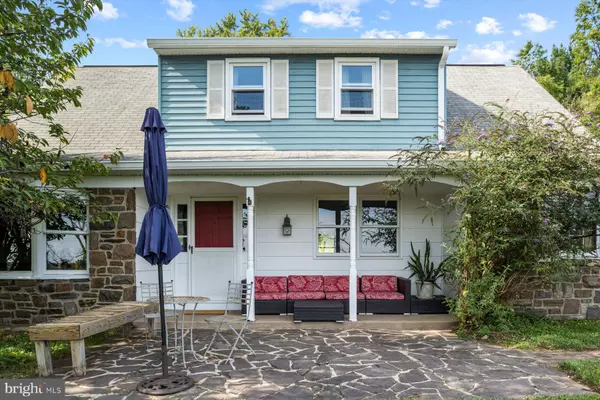$547,000
$549,000
0.4%For more information regarding the value of a property, please contact us for a free consultation.
4 Beds
3 Baths
2,400 SqFt
SOLD DATE : 11/16/2023
Key Details
Sold Price $547,000
Property Type Single Family Home
Sub Type Detached
Listing Status Sold
Purchase Type For Sale
Square Footage 2,400 sqft
Price per Sqft $227
Subdivision Ridge Valley
MLS Listing ID PABU2056694
Sold Date 11/16/23
Style Cape Cod
Bedrooms 4
Full Baths 2
Half Baths 1
HOA Y/N N
Abv Grd Liv Area 2,400
Originating Board BRIGHT
Year Built 1972
Annual Tax Amount $7,007
Tax Year 2023
Lot Size 1.377 Acres
Acres 1.38
Lot Dimensions 200.00 x 300.00
Property Description
Ridgeview Drive is one of those quintessential Bucks County roads that was made for walking, running, or riding your bike. It’s quiet, lined with charming houses, and leads to expansive and picturesque farm properties along Twin Silo & McNeil roads. 5645 Ridgeview Drive is perched high upon a hill with views for miles through the township lines of Buckingham & Plumstead and a backyard that opens to farmland. The house itself has an absolutely wonderful layout. The first floor is bright and open, yet the rooms are defined which creates a comfortable blend of open and traditional floorplans. The kitchen is nicely sized with a casual eat-in area and opens to both the great room and dining room, allowing for a flow that makes complete sense on the first level. The primary bedroom has a large walk-in closet and an ensuite bathroom with plenty of natural light throughout, and the rest of the bedrooms on the 2nd floor are all very comfortably sized with a nice amount of closet space and a large hall bath for them to share. There is a full footprint basement with tons of storage as well as an oversized 2-car attached garage, a nice flat section of upper backyard perfect for playing catch or sitting around a firepit, and plenty of driveway parking for friends and visitors. All of this at a terrific location just 5 minutes from Carversville, 10 minutes from downtown Doylestown & New Hope, 60 minutes from Philadelphia, and 90 minutes from New York City.
Location
State PA
County Bucks
Area Plumstead Twp (10134)
Zoning R1
Rooms
Basement Unfinished, Full, Sump Pump
Interior
Interior Features Wood Floors, Breakfast Area, Family Room Off Kitchen, Floor Plan - Traditional, Formal/Separate Dining Room, Tub Shower
Hot Water Electric
Heating Baseboard - Hot Water
Cooling Central A/C
Fireplaces Number 1
Fireplaces Type Wood
Fireplace Y
Heat Source Oil
Laundry Main Floor
Exterior
Exterior Feature Patio(s)
Parking Features Garage - Side Entry, Inside Access
Garage Spaces 2.0
Water Access N
Accessibility None
Porch Patio(s)
Attached Garage 2
Total Parking Spaces 2
Garage Y
Building
Story 2
Foundation Block
Sewer On Site Septic
Water Well
Architectural Style Cape Cod
Level or Stories 2
Additional Building Above Grade, Below Grade
New Construction N
Schools
School District Central Bucks
Others
Senior Community No
Tax ID 34-015-132
Ownership Fee Simple
SqFt Source Assessor
Acceptable Financing Cash, Conventional
Listing Terms Cash, Conventional
Financing Cash,Conventional
Special Listing Condition Standard
Read Less Info
Want to know what your home might be worth? Contact us for a FREE valuation!

Our team is ready to help you sell your home for the highest possible price ASAP

Bought with Gina Marie Farruggio • Keller Williams Real Estate - Newtown

"My job is to find and attract mastery-based agents to the office, protect the culture, and make sure everyone is happy! "






