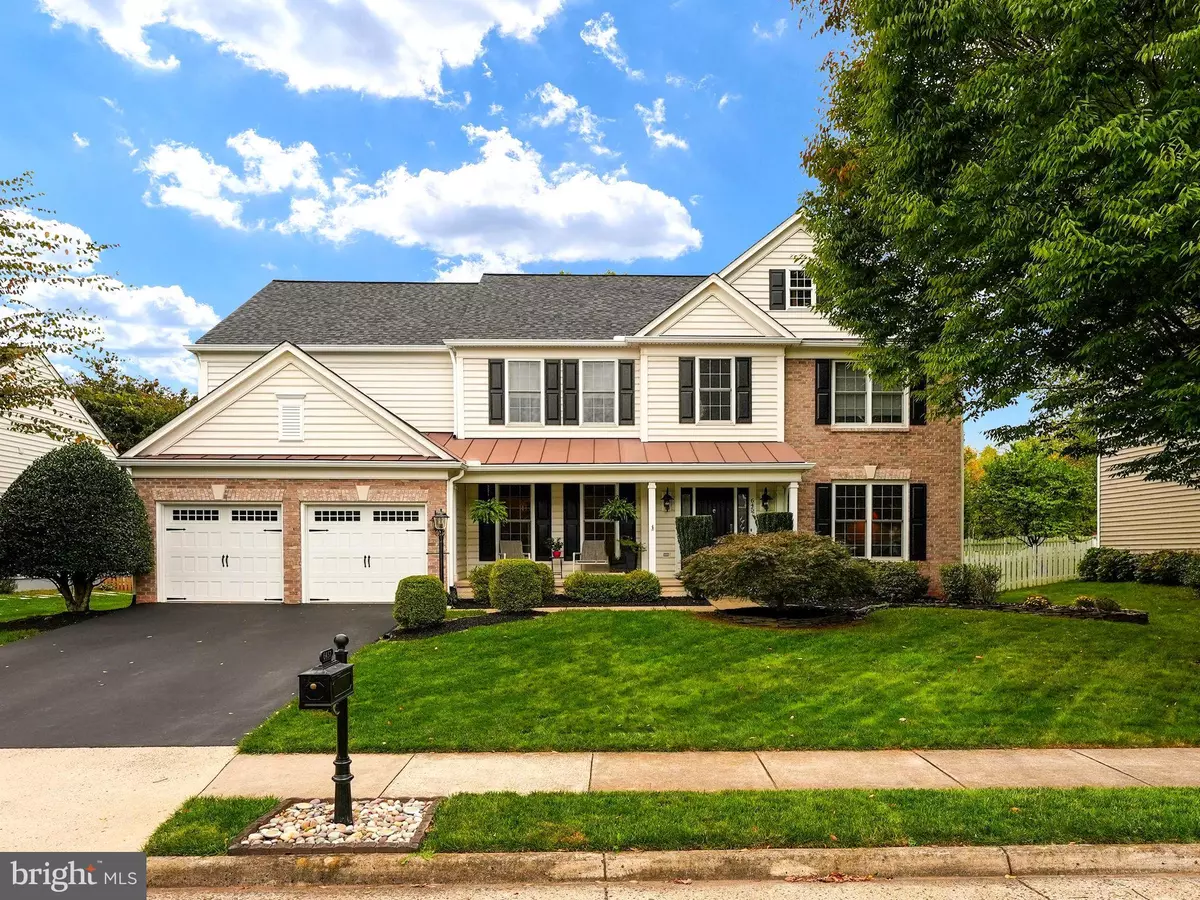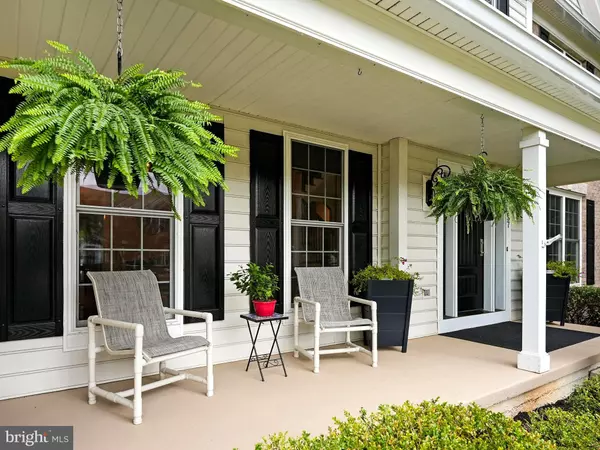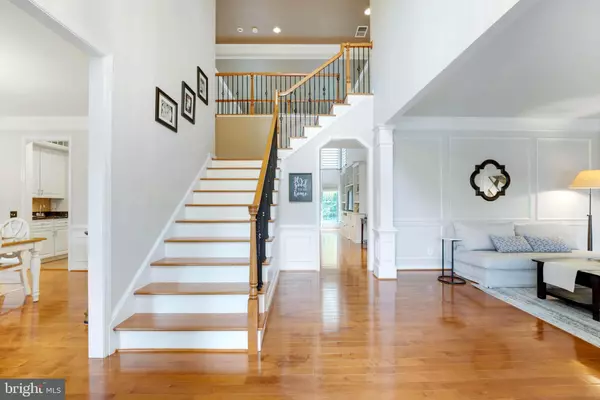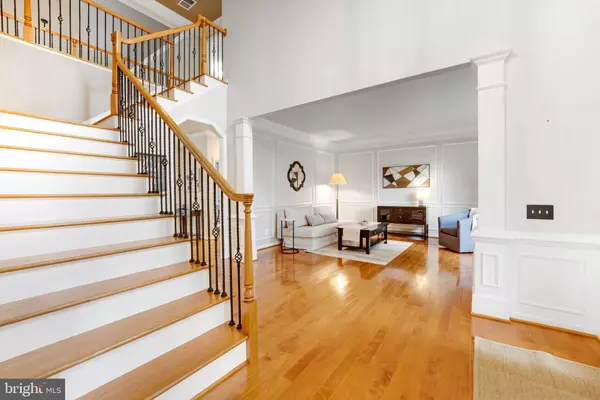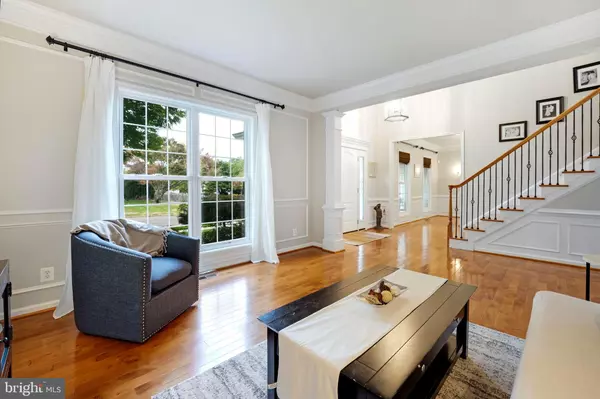$777,500
$749,900
3.7%For more information regarding the value of a property, please contact us for a free consultation.
4 Beds
5 Baths
5,314 SqFt
SOLD DATE : 11/15/2023
Key Details
Sold Price $777,500
Property Type Single Family Home
Sub Type Detached
Listing Status Sold
Purchase Type For Sale
Square Footage 5,314 sqft
Price per Sqft $146
Subdivision White'S Mill
MLS Listing ID VAFQ2010382
Sold Date 11/15/23
Style Traditional,Colonial
Bedrooms 4
Full Baths 4
Half Baths 1
HOA Fees $70/qua
HOA Y/N Y
Abv Grd Liv Area 3,570
Originating Board BRIGHT
Year Built 2005
Annual Tax Amount $6,058
Tax Year 2022
Lot Size 10,001 Sqft
Acres 0.23
Property Description
Absolutely Stunning Home & available for just One Lucky Buyer in White's Mill Community of Warrenton - just 5 minutes to Old Town District. Over 5,300 sq ft finished on 3 levels - 4 bedrooms, 4.5 updated bathrooms - all neutral paint throughout and completely Move-In Ready! This Pulte built home has ALL the bells and whistles and is meticulously maintained: Dual staircase, 2 story foyer, 2 story family room with gas fireplace and catwalk - Iron Ballisters upstairs and down.... plantation shutters, automated Roman Shades, custom woodworking and built-ins, gorgeous hardwoods main level and upstairs; closet organizers, all fixtures updated, new front door, all door knobs/hinges replaced, beautiful sunroom, Gourmet kitchen w/SS appliances and gas cooking main level laundry area w/separate mudroom; Basement is the real hidden gem in this home - with tons of space for gaming, movie room, fitness area -- kitchen/bar area was completed 2021 w/quartz countertops plus extra bonus room and storage area; Outside: garage doors have been replaced, 2019 asphalt driveway replaced; retractable awning 2018; 2020 shed; 6 inch gutters/new soffits and fascia installed 2022; Roof 2018, 2 Trane A/C furnaces w/humidifiers 2018, hot water heater 2018; home is completely wired w/network Cat5 cabling. Conveniently located to shopping/restaurants/ Rt 29/15 and Rt 17. This truly is a one-of-a kind home that you won't want to miss -- Open House Friday 5-7pm; Saturday 11-1:30pm,
Location
State VA
County Fauquier
Zoning R4
Rooms
Other Rooms Living Room, Dining Room, Primary Bedroom, Bedroom 2, Bedroom 3, Kitchen, Family Room, Foyer, Bedroom 1, Sun/Florida Room, Laundry, Storage Room, Bathroom 1, Bathroom 2, Bathroom 3, Bonus Room, Primary Bathroom
Basement Daylight, Partial, Rear Entrance, Sump Pump, Windows, Heated, Improved, Outside Entrance, Walkout Stairs
Interior
Interior Features Attic, Built-Ins, Butlers Pantry, Carpet, Ceiling Fan(s), Chair Railings, Combination Kitchen/Living, Crown Moldings, Dining Area, Double/Dual Staircase, Family Room Off Kitchen, Floor Plan - Open, Formal/Separate Dining Room, Kitchen - Eat-In, Kitchen - Island, Kitchen - Gourmet, Kitchen - Table Space, Laundry Chute, Pantry, Primary Bath(s), Recessed Lighting, Soaking Tub, Stall Shower, Store/Office, Tub Shower, Upgraded Countertops, Wainscotting, Walk-in Closet(s), Window Treatments, Wood Floors, Bar
Hot Water Natural Gas
Heating Forced Air, Zoned
Cooling Central A/C, Zoned
Flooring Carpet, Ceramic Tile, Concrete, Hardwood, Luxury Vinyl Plank
Fireplaces Number 1
Fireplaces Type Gas/Propane, Mantel(s)
Equipment Built-In Microwave, Cooktop, Dishwasher, Disposal, Dryer, Exhaust Fan, Extra Refrigerator/Freezer, Oven - Wall, Refrigerator, Stainless Steel Appliances, Washer, Water Heater
Fireplace Y
Window Features Screens,Sliding
Appliance Built-In Microwave, Cooktop, Dishwasher, Disposal, Dryer, Exhaust Fan, Extra Refrigerator/Freezer, Oven - Wall, Refrigerator, Stainless Steel Appliances, Washer, Water Heater
Heat Source Natural Gas
Laundry Main Floor
Exterior
Exterior Feature Deck(s), Porch(es)
Parking Features Garage - Front Entry, Garage Door Opener, Inside Access
Garage Spaces 4.0
Fence Fully, Rear
Utilities Available Natural Gas Available, Electric Available
Amenities Available Jog/Walk Path
Water Access N
Roof Type Architectural Shingle
Accessibility None
Porch Deck(s), Porch(es)
Attached Garage 2
Total Parking Spaces 4
Garage Y
Building
Lot Description Landscaping, Rear Yard
Story 2
Foundation Concrete Perimeter
Sewer Public Sewer
Water Public
Architectural Style Traditional, Colonial
Level or Stories 2
Additional Building Above Grade, Below Grade
Structure Type 9'+ Ceilings,2 Story Ceilings,Tray Ceilings
New Construction N
Schools
School District Fauquier County Public Schools
Others
HOA Fee Include Trash
Senior Community No
Tax ID 6984-96-3071
Ownership Fee Simple
SqFt Source Assessor
Security Features Smoke Detector
Acceptable Financing Cash, Conventional, VA, FHA
Horse Property N
Listing Terms Cash, Conventional, VA, FHA
Financing Cash,Conventional,VA,FHA
Special Listing Condition Standard
Read Less Info
Want to know what your home might be worth? Contact us for a FREE valuation!

Our team is ready to help you sell your home for the highest possible price ASAP

Bought with Tracy Chandler • Berkshire Hathaway HomeServices PenFed Realty
"My job is to find and attract mastery-based agents to the office, protect the culture, and make sure everyone is happy! "

