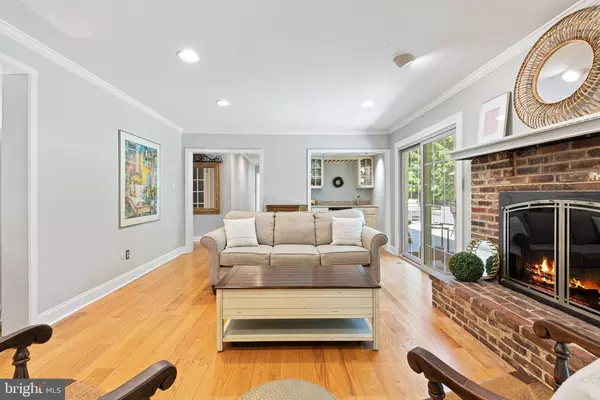$1,195,000
$1,000,000
19.5%For more information regarding the value of a property, please contact us for a free consultation.
4 Beds
3 Baths
3,752 SqFt
SOLD DATE : 11/15/2023
Key Details
Sold Price $1,195,000
Property Type Single Family Home
Sub Type Detached
Listing Status Sold
Purchase Type For Sale
Square Footage 3,752 sqft
Price per Sqft $318
Subdivision Valley Forge Mtn
MLS Listing ID PACT2045434
Sold Date 11/15/23
Style Traditional,Colonial
Bedrooms 4
Full Baths 2
Half Baths 1
HOA Y/N N
Abv Grd Liv Area 2,752
Originating Board BRIGHT
Year Built 1975
Annual Tax Amount $11,148
Tax Year 2023
Lot Size 2.200 Acres
Acres 2.2
Lot Dimensions 0.00 x 0.00
Property Description
Elegantly situated on the most beautiful 2.2 acre lot sits 1737 Hamilton Drive, a 4 bed 2.1 bath center hall colonial which is being offered for the first time since it was built in 1975. Valley Forge Mountain provides an incredible blend of peace, serenity and nature, abuts Valley Forge National Park with its amazing biking/hiking trails, has its own swim and tennis club, social activities, such as dinners and Santa visits and it is in the nationally acclaimed Tredyffrin Easttown school district. This 2 story colonial has been meticulously maintained by the same owners for the past 48 years. There are hardwoods throughout the first floor with the exception of the kitchen and foyer which are tiled. Every window in the home was recently replaced as were the sliders in the kitchen and living room. AC was replaced in 2022 and a $40,000 septic system is being installed. There is a whole house generator so that your ease of living is never compromised! The chef's kitchen has granite counters, newer stainless steel appliances, and an area for a large kitchen table, with wonderful views of the backyard and access to the deck and patio. This level also has a dining room, TV room/den/formal LR, family room with wet bar-again overlooking the wonderfully landscaped backyard with access to the patio and deck by sliders, which flank either side of the wood burning fireplace. There are plantation shutters throughout. The rear of the home is graced by a extensive deck and a smaller patio. Perfect for entertaining or just simply enjoying the serenity of this magnificent 2.2 acre lot, it has a vast grassed area, stunning perennials, stocked pond and hummingbirds! The second level has 4 generously sized bedrooms, each with their own closet, and lots of natural light. The hallway bathroom is totally updated and there are 2 large double closets either side of the bathroom. The primary retreat boasts an enormous en suite bathroom and walk-in closet. The 1000 square foot basement has been fully finished to provide the perfect space for children to play, sporting/special events to be watched or it can be redesigned to meet your needs. Convenient to major highways, Gateway, shopping center, King of Prussia Mall and Towne Center plus the regional R5 railway line providing easy access to the city and points beyond. A truly special property you don’t want to miss.
Location
State PA
County Chester
Area Tredyffrin Twp (10343)
Zoning RESIDENTIAL
Rooms
Basement Fully Finished, Sump Pump
Interior
Interior Features Attic, Carpet, Floor Plan - Traditional, Kitchen - Eat-In, Kitchen - Island, Kitchen - Table Space, Laundry Chute, Recessed Lighting, Skylight(s), Soaking Tub, Stall Shower, Upgraded Countertops, Walk-in Closet(s), Wet/Dry Bar, WhirlPool/HotTub, Wood Floors
Hot Water Electric
Heating Heat Pump(s)
Cooling Central A/C
Fireplaces Number 1
Fireplaces Type Brick, Mantel(s), Wood
Equipment Built-In Microwave, Dishwasher, Dryer - Electric, Dryer - Front Loading, Energy Efficient Appliances, Oven - Self Cleaning, Trash Compactor, Oven/Range - Gas, Stainless Steel Appliances, Washer, Water Heater
Fireplace Y
Window Features Casement,Double Hung,ENERGY STAR Qualified
Appliance Built-In Microwave, Dishwasher, Dryer - Electric, Dryer - Front Loading, Energy Efficient Appliances, Oven - Self Cleaning, Trash Compactor, Oven/Range - Gas, Stainless Steel Appliances, Washer, Water Heater
Heat Source Natural Gas
Laundry Main Floor
Exterior
Exterior Feature Patio(s), Deck(s)
Garage Garage - Side Entry, Garage Door Opener
Garage Spaces 6.0
Waterfront N
Water Access N
Accessibility None
Porch Patio(s), Deck(s)
Parking Type Attached Garage, Driveway, On Street
Attached Garage 2
Total Parking Spaces 6
Garage Y
Building
Story 2
Foundation Block
Sewer On Site Septic
Water Public
Architectural Style Traditional, Colonial
Level or Stories 2
Additional Building Above Grade, Below Grade
New Construction N
Schools
Elementary Schools Valley Forge
Middle Schools V. Forge
High Schools Conestoga
School District Tredyffrin-Easttown
Others
Senior Community No
Tax ID 43-05A-0006
Ownership Fee Simple
SqFt Source Assessor
Acceptable Financing Cash, Conventional
Listing Terms Cash, Conventional
Financing Cash,Conventional
Special Listing Condition Standard
Read Less Info
Want to know what your home might be worth? Contact us for a FREE valuation!

Our team is ready to help you sell your home for the highest possible price ASAP

Bought with Doug Fero • Compass RE

"My job is to find and attract mastery-based agents to the office, protect the culture, and make sure everyone is happy! "






