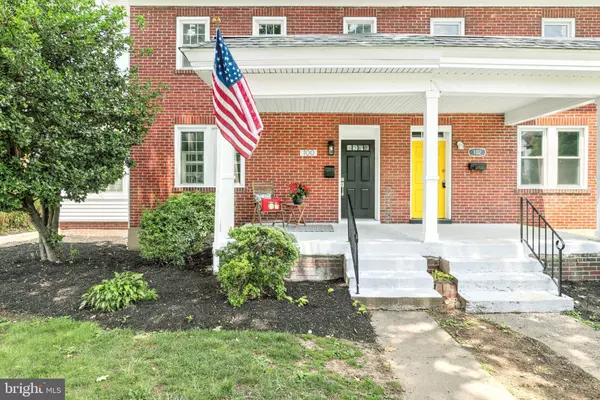$235,000
$249,900
6.0%For more information regarding the value of a property, please contact us for a free consultation.
4 Beds
3 Baths
2,400 SqFt
SOLD DATE : 11/14/2023
Key Details
Sold Price $235,000
Property Type Single Family Home
Sub Type Twin/Semi-Detached
Listing Status Sold
Purchase Type For Sale
Square Footage 2,400 sqft
Price per Sqft $97
Subdivision None Available
MLS Listing ID PADA2024976
Sold Date 11/14/23
Style Colonial
Bedrooms 4
Full Baths 2
Half Baths 1
HOA Y/N N
Abv Grd Liv Area 2,400
Originating Board BRIGHT
Year Built 1916
Annual Tax Amount $4,166
Tax Year 2022
Lot Size 3,920 Sqft
Acres 0.09
Property Description
Welcome to the River House, a 1916, brick Colonial in the Uptown District. This 4 bedroom, 2.5 bathroom beauty will enchant you from the moment you step in! The first floor is filled with sprawling windows, including a sunroom that would be perfect for morning coffee, a plant room or an office. If you love to entertain, then the kitchen and dining area will stun with gorgeous marble countertops, an 8' island and floor to ceiling cabinets. Off of the kitchen is a mudroom that provides entry from the oversized deck, detached garage and private driveway. On the second floor, you'll find a large back bedroom, complete with walk-in closet and private access to the balcony. The well-designed floor plan includes a laundry room conveniently located on the same floor. At the end of the hall is the primary suite. Enter into your own sanctuary with river views and private amenities including a walk-in closet and bathroom suite with double sinks and plenty of cabinetry for storage. Lastly on the second floor, there is a family bathroom, complete with tub. On the third floor, there are two additional bedrooms with a bonus space that could be used as a lounge or for storage! Peace of mind comes with this property. In addition to new stainless steel appliances, you'll also enjoy a brand new HVAC system! Dual-zoned, both hot and cool air fill all three floors. Just minutes away from I-81 and downtown Harrisburg, you'll have quick access to a vibrant array of shopping, dining, and entertainment options. Whether you're exploring the charming streets, visiting local attractions, or enjoying the city's lively events, you'll find yourself at the center of it all. Don't wait, schedule your showing today!
Location
State PA
County Dauphin
Area City Of Harrisburg (14001)
Zoning RESIDENTIAL
Rooms
Basement Outside Entrance, Interior Access, Rear Entrance, Unfinished, Walkout Stairs
Interior
Interior Features Dining Area, Exposed Beams, Family Room Off Kitchen, Floor Plan - Open, Kitchen - Island, Primary Bath(s)
Hot Water Natural Gas
Heating Heat Pump(s), Forced Air
Cooling Central A/C
Flooring Luxury Vinyl Plank, Carpet
Fireplaces Number 1
Fireplaces Type Wood
Fireplace Y
Heat Source Natural Gas, Electric
Laundry Upper Floor
Exterior
Exterior Feature Deck(s), Balcony
Garage Garage - Front Entry, Covered Parking
Garage Spaces 4.0
Waterfront N
Water Access N
View River
Accessibility Level Entry - Main
Porch Deck(s), Balcony
Parking Type Detached Garage, Driveway, On Street
Total Parking Spaces 4
Garage Y
Building
Story 3
Foundation Stone
Sewer Public Sewer
Water Public
Architectural Style Colonial
Level or Stories 3
Additional Building Above Grade, Below Grade
New Construction N
Schools
High Schools Harrisburg High School
School District Harrisburg City
Others
Senior Community No
Tax ID 10-065-011-000-0000
Ownership Fee Simple
SqFt Source Assessor
Special Listing Condition Standard
Read Less Info
Want to know what your home might be worth? Contact us for a FREE valuation!

Our team is ready to help you sell your home for the highest possible price ASAP

Bought with Trenton R Sneidman • Keller Williams of Central PA

"My job is to find and attract mastery-based agents to the office, protect the culture, and make sure everyone is happy! "






