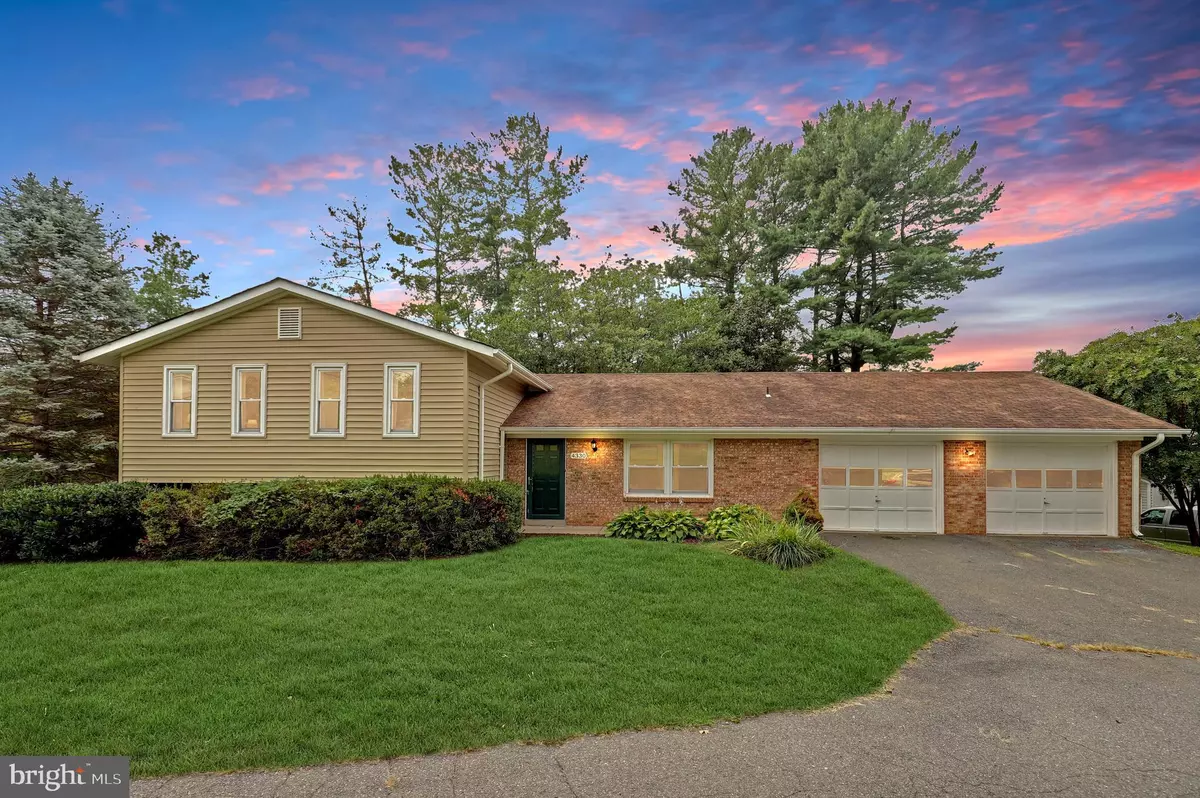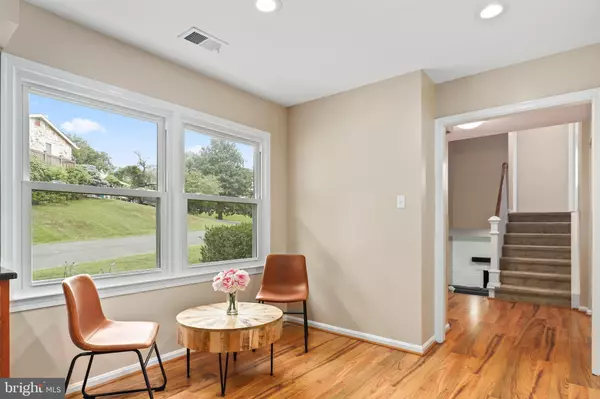$833,000
$849,000
1.9%For more information regarding the value of a property, please contact us for a free consultation.
5 Beds
3 Baths
1,728 SqFt
SOLD DATE : 11/13/2023
Key Details
Sold Price $833,000
Property Type Single Family Home
Sub Type Detached
Listing Status Sold
Purchase Type For Sale
Square Footage 1,728 sqft
Price per Sqft $482
Subdivision Roberts Place
MLS Listing ID VAFX2138286
Sold Date 11/13/23
Style Colonial
Bedrooms 5
Full Baths 3
HOA Y/N N
Abv Grd Liv Area 1,728
Originating Board BRIGHT
Year Built 1977
Annual Tax Amount $8,443
Tax Year 2023
Lot Size 0.613 Acres
Acres 0.61
Property Description
PRICE IMPROVEMENT for this stunning split-level gem nestled on a generous 0.61acre lot within the coveted Roberts Place with no HOA!!
Remarkable 5-bedroom, 3-full-bath home offers an ideal combination of space, style, and convenience, making it a dream residence for Buyers seeking comfort and room for expansion. With its prime location inside the beltway, this property presents a rare opportunity to enjoy the tranquility of suburban living while being just a stone's throw away from urban amenities.
As you step into the welcoming foyer, you'll immediately notice the abundant natural light flooding through the large windows, creating an inviting atmosphere throughout the home. The main level boasts a thoughtfully designed floor plan, with a spacious living room and adjacent formal dining area, perfect for hosting gatherings and entertaining guests. New carpet flows throughout the home, while the neutral color palette offers a versatile backdrop for any decor.
The well-appointed kitchen is a chef's delight, featuring ample cabinetry, sleek countertops, and stainless steel appliances. A breakfast area provides a cozy spot for casual meals or morning coffee/tea. Moving toward the back of the house are sliding glass doors that open to a large patio, extending the living space outdoors and allowing for seamless indoor-outdoor living.
The upper level of the home is dedicated to rest and relaxation, offering four generously sized bedrooms. The primary suite is a true retreat, complete with a private en-suite bathroom and plenty of closet space. The additional bedrooms are perfect for accommodating a growing family, creating home offices, or crafting hobby rooms to suit your individual needs.
The lower level of the home features the fifth bedroom and full bathroom, laundry room, with two outdoor access doors. Currently the lower level is configured as a spacious family room with a wood burning fireplace as it's centerpiece - this level adds convenience and flexibility.
One of the standout features of this property is the expansive yard, 0.61acre, providing a serene oasis for outdoor activities and future expansion opportunities. Whether you envision a swimming pool, a sprawling garden, or doing something more custom, this home is ideally located on your property so that the possibilities are limited only by your imagination.
Completing the package is a two-car garage, providing ample storage space and shelter for your vehicles. Additional highlights of this home include its convenient location, with easy access to major commuter routes, shopping centers, dining options, and recreational amenities.
Don't miss your chance to own this remarkable split-level residence at 4330 Roberts Avenue, Annandale, VA. With its spacious layout, beautiful features, and potential for expansion, it offers the perfect combination of comfort, style, and future investment. Schedule your private showing today and experience the best of suburban living inside the beltway.
*Taxes are incorrect. This is a 5bed home (four upstairs, 1 downstairs) 3 full bathroom home (2 upstairs, 1 downstairs)
Location
State VA
County Fairfax
Zoning 120
Rooms
Other Rooms Living Room, Dining Room, Primary Bedroom, Bedroom 2, Bedroom 3, Bedroom 4, Kitchen, Family Room, Laundry, Storage Room, Primary Bathroom, Full Bath
Basement Daylight, Full, Fully Finished, Interior Access, Outside Entrance, Side Entrance, Walkout Level
Interior
Interior Features Carpet, Ceiling Fan(s), Combination Dining/Living
Hot Water Electric
Heating Forced Air
Cooling Ceiling Fan(s), Central A/C
Flooring Carpet, Hardwood
Equipment Cooktop, Dishwasher, Disposal, Dryer, Oven - Double, Refrigerator, Washer
Furnishings No
Fireplace N
Appliance Cooktop, Dishwasher, Disposal, Dryer, Oven - Double, Refrigerator, Washer
Heat Source Electric
Laundry Basement, Dryer In Unit, Washer In Unit
Exterior
Exterior Feature Patio(s)
Garage Additional Storage Area, Garage - Front Entry, Inside Access
Garage Spaces 6.0
Utilities Available Electric Available, Natural Gas Available, Water Available
Waterfront N
Water Access N
Roof Type Composite
Accessibility None
Porch Patio(s)
Attached Garage 2
Total Parking Spaces 6
Garage Y
Building
Lot Description Corner, Cul-de-sac, Front Yard, Level, Premium, SideYard(s)
Story 3
Foundation Brick/Mortar, Slab
Sewer Public Septic, Public Sewer
Water Public
Architectural Style Colonial
Level or Stories 3
Additional Building Above Grade, Below Grade
New Construction N
Schools
School District Fairfax County Public Schools
Others
Pets Allowed Y
Senior Community No
Tax ID 0712 05 0073B
Ownership Fee Simple
SqFt Source Assessor
Acceptable Financing Cash, Contract, Conventional, FHA, VA
Horse Property N
Listing Terms Cash, Contract, Conventional, FHA, VA
Financing Cash,Contract,Conventional,FHA,VA
Special Listing Condition Standard
Pets Description No Pet Restrictions
Read Less Info
Want to know what your home might be worth? Contact us for a FREE valuation!

Our team is ready to help you sell your home for the highest possible price ASAP

Bought with Giovanna A Cruz Fritsch • KW United

"My job is to find and attract mastery-based agents to the office, protect the culture, and make sure everyone is happy! "






