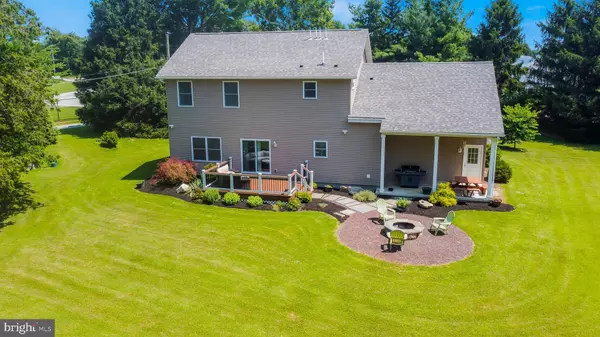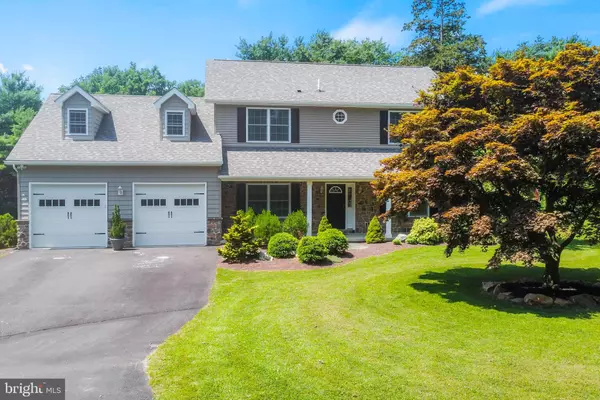$521,000
$519,900
0.2%For more information regarding the value of a property, please contact us for a free consultation.
3 Beds
2 Baths
2,104 SqFt
SOLD DATE : 11/09/2023
Key Details
Sold Price $521,000
Property Type Single Family Home
Sub Type Detached
Listing Status Sold
Purchase Type For Sale
Square Footage 2,104 sqft
Price per Sqft $247
Subdivision None Available
MLS Listing ID PACT2049460
Sold Date 11/09/23
Style Colonial
Bedrooms 3
Full Baths 2
HOA Y/N N
Abv Grd Liv Area 2,104
Originating Board BRIGHT
Year Built 2016
Annual Tax Amount $6,634
Tax Year 2023
Lot Size 1.000 Acres
Acres 1.0
Lot Dimensions 0.00 x 0.00
Property Description
This 3 bedroom 2 ½ bath colonial on a private 1 acre lot was custom built for this family. Walk into the foyer with hardwood floors throughout the first floor, continuing to the large living room and Family room/ Dining room with a stone fireplace, a formal dining room( used as a playroom today) and spacious kitchen. Head upstairs to the master bedroom suite and 2 additional bedrooms and hall bath. The oversized 2 car garage offers plenty of extra storage and a separate outside entrance to the full basement. The backyard is one of the best. The large deck, fire pit and the privacy it offers is great to entertain or sit back and enjoy your own private oasis. A shed to keep extra tools or mowers. Just a 2-minute walk to the beautiful Penn Township Park featuring walking trails, a fire pit, sand volley ball court, horseshoe pits, adult fitness park, butterfly garden and a putting green. No HOA to pay or HOA restrictions.
Location
State PA
County Chester
Area Penn Twp (10358)
Zoning RESIDENTIAL
Rooms
Other Rooms Living Room, Dining Room, Kitchen, Family Room
Basement Poured Concrete
Interior
Hot Water Natural Gas
Heating Heat Pump - Gas BackUp
Cooling Central A/C
Heat Source Natural Gas
Exterior
Parking Features Garage - Front Entry
Garage Spaces 6.0
Water Access N
Accessibility 32\"+ wide Doors
Attached Garage 2
Total Parking Spaces 6
Garage Y
Building
Story 2
Foundation Concrete Perimeter
Sewer On Site Septic
Water Well
Architectural Style Colonial
Level or Stories 2
Additional Building Above Grade, Below Grade
New Construction N
Schools
School District Avon Grove
Others
Senior Community No
Tax ID 58-03 -0019.09A0
Ownership Fee Simple
SqFt Source Assessor
Special Listing Condition Standard
Read Less Info
Want to know what your home might be worth? Contact us for a FREE valuation!

Our team is ready to help you sell your home for the highest possible price ASAP

Bought with Billie Chubb • RE/MAX Associates-Wilmington
"My job is to find and attract mastery-based agents to the office, protect the culture, and make sure everyone is happy! "






