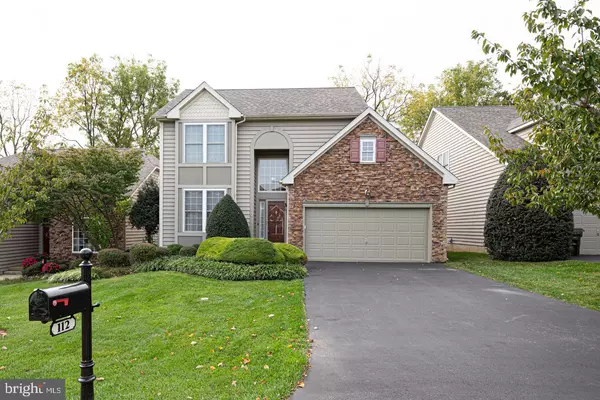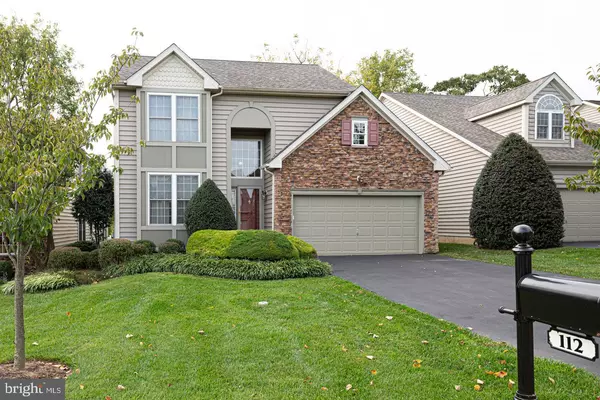$556,000
$550,000
1.1%For more information regarding the value of a property, please contact us for a free consultation.
4 Beds
3 Baths
3,241 SqFt
SOLD DATE : 11/09/2023
Key Details
Sold Price $556,000
Property Type Single Family Home
Sub Type Detached
Listing Status Sold
Purchase Type For Sale
Square Footage 3,241 sqft
Price per Sqft $171
Subdivision Hartefeld
MLS Listing ID PACT2054324
Sold Date 11/09/23
Style Cape Cod,Carriage House
Bedrooms 4
Full Baths 2
Half Baths 1
HOA Fees $240/qua
HOA Y/N Y
Abv Grd Liv Area 2,991
Originating Board BRIGHT
Year Built 2001
Annual Tax Amount $7,587
Tax Year 2023
Lot Size 2,115 Sqft
Acres 0.05
Lot Dimensions 0.00 x 0.00
Property Description
Welcome to 112 Pine Valley Drive in the prestigious community of Hartefeld. Highlights of this elegant home include a bright & open floorplan, modernized kitchen, inspiring sunroom, a main level primary suite, a finished basement, rich wood trim and 9-foot ceilings, and an exclusive location with a view of the 7th hole of Hartefeld National Golf Course. Step inside to the open living & dining room combination; the ideal space for holiday meals and dinner parties with family and friends. Flow into the open floorplan and your main living space joining the kitchen, dining area, and family room with recessed lighting and crown molding throughout. This kitchen features cherry 42-inch cabinetry with roll-out drawers, granite countertops, tile backsplash, large center island with counter seating, and space for a dining table. The adjoining family room features a cozy gas fireplace leads out to the lovely sunroom; ideal for relaxing, reading, growing your plants and spices, and enjoying the view outdoors. Step outside to the Trex deck to grill, dine, and relax with a golf course view! Back inside you will find the spacious primary suite with walk-in closet and en-suite bath with dual vanities, soaking tub, and linen closet. Completing the main level is a powder room for guests and a well-equipped laundry room with counter space and storage. Upstairs, you will find an additional 3 bedrooms and a full hall bath. The lower level of this home has so much space to utilize however you feel most inspired! Host a game room, movie room, gym, office, or whatever your needs require. There is also a large unfinished space for storage. Bonus features of this home include a security system, new roof (2021), new heating system (2020), and new carpet in the bedrooms, stairs, and family room. Living in the community of Hartefeld offers access to the community pool, clubhouse, and health club. Situated within the Kennett Consolidated School District and convenient to all the shopping, restaurants, and nightlife synonymous with Hockessin, Kennett Square, Chadds Ford, West Chester, Wilmington, and Newark, and close to Rt 1 for commuting. Be sure to view the virtual tour and schedule a showing today!
Location
State PA
County Chester
Area New Garden Twp (10360)
Zoning R-10
Rooms
Other Rooms Living Room, Dining Room, Bedroom 2, Bedroom 3, Bedroom 4, Kitchen, Family Room, Breakfast Room, Sun/Florida Room, Laundry, Bathroom 1, Half Bath
Basement Full, Improved, Interior Access, Partially Finished, Poured Concrete, Shelving, Space For Rooms, Windows
Main Level Bedrooms 1
Interior
Interior Features Ceiling Fan(s), Chair Railings, Crown Moldings, Entry Level Bedroom, Family Room Off Kitchen, Floor Plan - Open, Floor Plan - Traditional, Formal/Separate Dining Room, Kitchen - Eat-In, Kitchen - Island, Kitchen - Table Space, Primary Bath(s), Recessed Lighting, Stall Shower, Tub Shower, Walk-in Closet(s), Window Treatments, Wood Floors
Hot Water Natural Gas
Heating Forced Air
Cooling Central A/C, Ceiling Fan(s)
Flooring Hardwood, Ceramic Tile, Carpet, Concrete
Fireplaces Number 1
Fireplaces Type Fireplace - Glass Doors, Mantel(s)
Equipment Built-In Microwave, Cooktop, Dishwasher, Disposal, Dryer, Oven - Self Cleaning, Oven - Wall, Stainless Steel Appliances, Washer, Water Heater
Fireplace Y
Window Features Double Hung,Screens
Appliance Built-In Microwave, Cooktop, Dishwasher, Disposal, Dryer, Oven - Self Cleaning, Oven - Wall, Stainless Steel Appliances, Washer, Water Heater
Heat Source Natural Gas
Laundry Main Floor
Exterior
Exterior Feature Deck(s)
Garage Garage - Front Entry, Garage Door Opener, Inside Access
Garage Spaces 6.0
Waterfront N
Water Access N
View Golf Course
Roof Type Pitched,Shingle
Accessibility None
Porch Deck(s)
Attached Garage 2
Total Parking Spaces 6
Garage Y
Building
Lot Description Backs - Open Common Area, Front Yard, Level, Premium, Private, Rear Yard, SideYard(s)
Story 2
Foundation Concrete Perimeter
Sewer Public Sewer
Water Public
Architectural Style Cape Cod, Carriage House
Level or Stories 2
Additional Building Above Grade, Below Grade
Structure Type 9'+ Ceilings,Dry Wall
New Construction N
Schools
School District Kennett Consolidated
Others
Senior Community No
Tax ID 60-04 -0286
Ownership Fee Simple
SqFt Source Assessor
Acceptable Financing Cash, Conventional, FHA, VA
Listing Terms Cash, Conventional, FHA, VA
Financing Cash,Conventional,FHA,VA
Special Listing Condition Standard
Read Less Info
Want to know what your home might be worth? Contact us for a FREE valuation!

Our team is ready to help you sell your home for the highest possible price ASAP

Bought with Gretchen J Apps • RE/MAX Excellence - Kennett Square

"My job is to find and attract mastery-based agents to the office, protect the culture, and make sure everyone is happy! "






