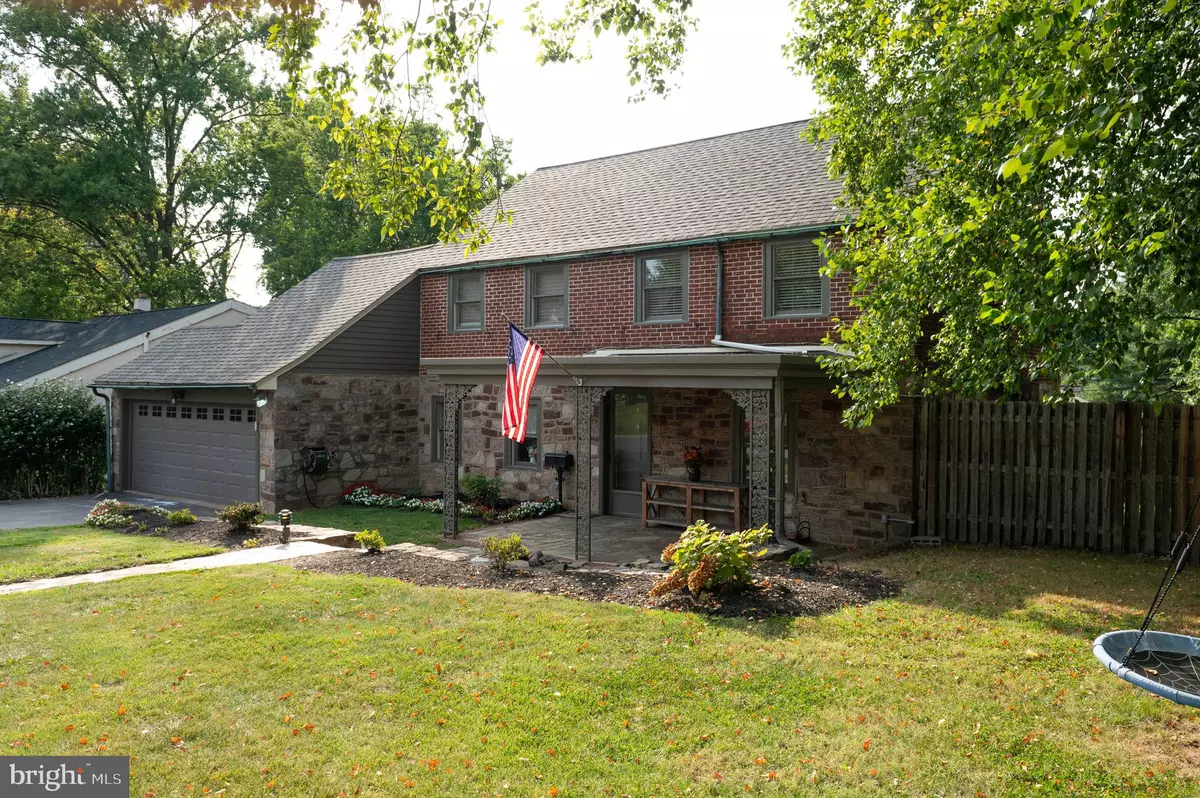$435,000
$430,000
1.2%For more information regarding the value of a property, please contact us for a free consultation.
4 Beds
2 Baths
2,367 SqFt
SOLD DATE : 11/01/2023
Key Details
Sold Price $435,000
Property Type Single Family Home
Sub Type Detached
Listing Status Sold
Purchase Type For Sale
Square Footage 2,367 sqft
Price per Sqft $183
Subdivision None Available
MLS Listing ID PAMC2082700
Sold Date 11/01/23
Style Colonial
Bedrooms 4
Full Baths 2
HOA Y/N N
Abv Grd Liv Area 1,877
Originating Board BRIGHT
Year Built 1937
Annual Tax Amount $6,732
Tax Year 2023
Lot Size 10,048 Sqft
Acres 0.23
Lot Dimensions 85.00 x 0.00
Property Description
Welcome home to 2203 COLES BOULEVARD - this 4 bedroom 2 full bath colonial is SO adorable! As you pull up to the home you will see the stunning curb appeal of the landscaping, pond, and beautiful porch.
This home has many modern updates while it still maintains the beauty and charm of the original home. Enter into the foyer, which features original hardwood flooring and a large closet. Through the updated dining room you will find a brand new kitchen ready for you to make a meal in. The extra spacious living room features original hardwood floors and a working wood burning fireplace that keeps the whole floor warm in the winter. Upstairs, you will find a large master bedroom with private full bath. Two additional large bedrooms and a hall bathroom complete the second floor. Upstairs to the third floor you will find the final bedroom or office/bonus space and attic access. The huge finished basement offers a large family room or bonus space and an office. Next to the office, you'll find the laundry room of your dreams! The laundry room offers lots of hanging space, a large sink, new cabinets with counterspace, and a pulldown ironing station. Through the laundry room is the storage/utility room which completes the basement. Outback you'll find a spacious fenced in yard with storage shed. Also featured out back is the patio with gazebo for a great entertaining space. The property also features a large, two car garage with loft space. This home is beautiful and ready to move in - don't miss your chance! Close to many major highways, dining, shopping, Elmwood Park Zoo, and easy access public transportation! Back on the market because the buyer's changed their mind. Inspections available upon request.
Location
State PA
County Montgomery
Area East Norriton Twp (10633)
Zoning RES
Rooms
Other Rooms Living Room, Dining Room, Kitchen
Basement Fully Finished
Interior
Hot Water Electric
Heating Heat Pump - Electric BackUp
Cooling Central A/C
Flooring Wood, Carpet, Luxury Vinyl Tile, Ceramic Tile
Heat Source Electric, Oil
Laundry Basement
Exterior
Exterior Feature Patio(s)
Parking Features Built In, Additional Storage Area, Garage - Front Entry
Garage Spaces 4.0
Fence Fully
Water Access N
Roof Type Shingle
Accessibility None
Porch Patio(s)
Attached Garage 2
Total Parking Spaces 4
Garage Y
Building
Story 2
Foundation Permanent
Sewer Public Sewer
Water Public
Architectural Style Colonial
Level or Stories 2
Additional Building Above Grade, Below Grade
New Construction N
Schools
Elementary Schools Cole Manor
Middle Schools East Norriton
High Schools Norristown Area
School District Norristown Area
Others
Senior Community No
Tax ID 33-00-01516-008
Ownership Fee Simple
SqFt Source Assessor
Acceptable Financing Cash, Conventional, FHA, VA
Listing Terms Cash, Conventional, FHA, VA
Financing Cash,Conventional,FHA,VA
Special Listing Condition Standard
Read Less Info
Want to know what your home might be worth? Contact us for a FREE valuation!

Our team is ready to help you sell your home for the highest possible price ASAP

Bought with Phuong M Tran • Keller Williams Philadelphia

"My job is to find and attract mastery-based agents to the office, protect the culture, and make sure everyone is happy! "






