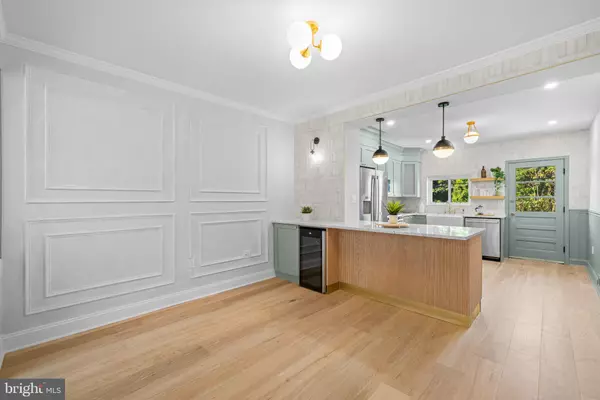$450,100
$430,000
4.7%For more information regarding the value of a property, please contact us for a free consultation.
3 Beds
2 Baths
1,380 SqFt
SOLD DATE : 11/07/2023
Key Details
Sold Price $450,100
Property Type Townhouse
Sub Type Interior Row/Townhouse
Listing Status Sold
Purchase Type For Sale
Square Footage 1,380 sqft
Price per Sqft $326
Subdivision Fishtown
MLS Listing ID PAPH2278060
Sold Date 11/07/23
Style Contemporary
Bedrooms 3
Full Baths 2
HOA Y/N N
Abv Grd Liv Area 1,080
Originating Board BRIGHT
Year Built 1900
Annual Tax Amount $2,767
Tax Year 2022
Lot Size 729 Sqft
Acres 0.02
Lot Dimensions 14.00 x 54.00
Property Description
Welcome to your dream home! Nestled in the vibrant heart of Fishtown, this beautifully renovated two-story gem offers an exceptional blend of modern luxury and classic charm. From the moment you step inside, you'll be captivated by the exquisite details and open concept design that make this house a true masterpiece.
As you enter, you're greeted by stately shadowbox molding that frames the spacious living room and dining area, creating an elegant and inviting atmosphere. Natural light pours in through large windows, highlighting the gleaming hardwood floors and accentuating the thoughtful craftsmanship that went into every corner of this home.
The kitchen is a culinary delight, boasting a perfect fusion of reclaimed accents and contemporary style. The marble countertops provide a luxurious touch, while the Bosch appliance package ensures top-tier functionality for all your culinary endeavors. Whether you're a seasoned chef or just love to entertain, this kitchen is sure to be the heart of your home.
Upstairs, you'll discover three generously sized bedrooms, each thoughtfully designed with comfort and style in mind. The primary suite is a true retreat, complete with ample closet space, stunning wooden slat accent wall and carefully designed lighting. A shared bathroom boasts custom accent tiles, adding a touch of uniqueness to your daily routine. The additional bedrooms offer versatility and flexibility, perfect for a growing family, guests, or a home office.
The full finished basement is a hidden gem, offering a full bathroom with a custom floating marble vanity and wall-to-ceiling accent tiles. A convenient mudroom with custom cabinetry and granite countertops enhances functionality and organization.
Outside, a private backyard awaits, offering a serene escape from the city bustle. Whether you're sipping your morning coffee on the patio or hosting a BBQ with friends and family, this outdoor oasis is your own personal sanctuary.
Located in the coveted Fishtown neighborhood, you'll enjoy easy access to some of Philadelphia's best dining, shopping, and entertainment options. With a walk score of 92/100 you'll have everything you need right at your doorstep, from trendy cafes to local boutiques and parks.
Don't miss your chance to make this exceptional Fishtown residence your forever home. Schedule a showing today and experience the perfect blend of modern comfort and classic charm in the heart of one of Philadelphia's most sought-after neighborhoods. Your dream home awaits – seize this opportunity now!
Location
State PA
County Philadelphia
Area 19125 (19125)
Zoning RSA5
Rooms
Basement Fully Finished
Interior
Interior Features Crown Moldings, Chair Railings, Dining Area, Efficiency, Floor Plan - Open, Kitchen - Eat-In, Recessed Lighting, Skylight(s), Wainscotting, Wet/Dry Bar
Hot Water Natural Gas
Heating Forced Air
Cooling Central A/C
Equipment Disposal, Dishwasher, Dryer - Electric, Energy Efficient Appliances, Microwave, Oven/Range - Gas, Refrigerator, Washer - Front Loading
Furnishings No
Fireplace N
Appliance Disposal, Dishwasher, Dryer - Electric, Energy Efficient Appliances, Microwave, Oven/Range - Gas, Refrigerator, Washer - Front Loading
Heat Source Natural Gas
Laundry Basement
Exterior
Waterfront N
Water Access N
Roof Type Rubber
Accessibility Level Entry - Main
Parking Type On Street
Garage N
Building
Story 2
Foundation Stone
Sewer Public Sewer
Water Public
Architectural Style Contemporary
Level or Stories 2
Additional Building Above Grade, Below Grade
New Construction N
Schools
School District The School District Of Philadelphia
Others
Senior Community No
Tax ID 313076100
Ownership Fee Simple
SqFt Source Assessor
Special Listing Condition Standard
Read Less Info
Want to know what your home might be worth? Contact us for a FREE valuation!

Our team is ready to help you sell your home for the highest possible price ASAP

Bought with Diane N Mergard • RE/MAX 2000

"My job is to find and attract mastery-based agents to the office, protect the culture, and make sure everyone is happy! "






