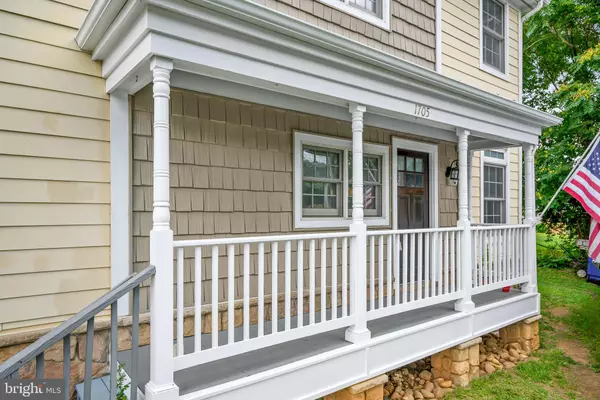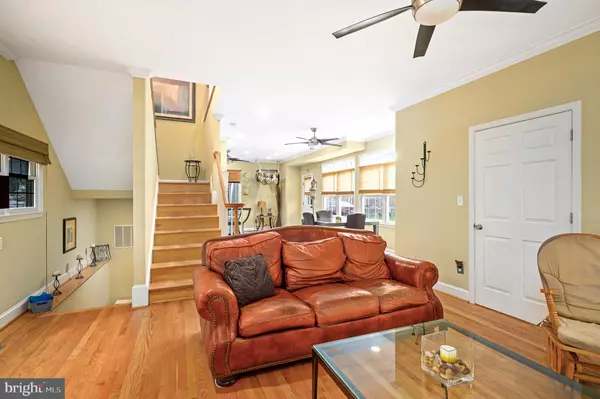$775,000
$799,999
3.1%For more information regarding the value of a property, please contact us for a free consultation.
4 Beds
4 Baths
2,405 SqFt
SOLD DATE : 11/07/2023
Key Details
Sold Price $775,000
Property Type Single Family Home
Sub Type Detached
Listing Status Sold
Purchase Type For Sale
Square Footage 2,405 sqft
Price per Sqft $322
Subdivision Johnsons Hill
MLS Listing ID VAAR2033864
Sold Date 11/07/23
Style Colonial
Bedrooms 4
Full Baths 3
Half Baths 1
HOA Y/N N
Abv Grd Liv Area 1,600
Originating Board BRIGHT
Year Built 2004
Annual Tax Amount $7,358
Tax Year 2023
Lot Size 3,501 Sqft
Acres 0.08
Property Description
Light and bright 4 bedroom, 3.5 bath home with a 1-car garage in a convenient Arlington location. The open concept main level has a spacious family room with fireplace and refinished hardwood floors, breakfast area, powder bath, and an updated kitchen with granite countertops, tile backsplash, and stainless steel appliances. The upper level has 3 bedrooms including the roomy owner’s suite with vaulted ceiling and updated bathroom with separate shower and soaking tub. The finished in-ground basement features a family/rec room, 4th bedroom, full bath and storage. Energy control solar window film installed throughout the home. If you love Pupatella Pizza then this is the ultimate house for you as its a 2 minute walk ! Conveniently located with easy access to major traffic routes into DC and just 5.9 miles from Reagan National Airport, 3.3 Miles to The Pentagon, .7 miles to Army Navy Country Club, 6.1 miles to The White House and Metro access options all over. LOCATION, LOCATION, LOCATION!!
Driveway for this property is right at the intersection of Walter Reed Drive before 17th Street South. Seller has a driveway that is shared with a neighboring house that is attached via a garage wall. No HOA so you can even keep your boat your house and not pay to keep it at the Marina!
Location
State VA
County Arlington
Zoning R2-7
Rooms
Other Rooms Dining Room, Primary Bedroom, Bedroom 2, Bedroom 3, Bedroom 4, Kitchen, Family Room, Bathroom 2, Bathroom 3, Primary Bathroom, Half Bath
Basement Interior Access
Interior
Interior Features Combination Kitchen/Dining, Family Room Off Kitchen, Floor Plan - Open, Ceiling Fan(s), Crown Moldings, Kitchen - Eat-In, Kitchen - Gourmet, Kitchen - Table Space, Recessed Lighting, Soaking Tub, Stall Shower, Tub Shower, Walk-in Closet(s), Window Treatments, Wood Floors
Hot Water Natural Gas
Heating Forced Air
Cooling Central A/C, Ceiling Fan(s)
Flooring Hardwood, Carpet, Other
Fireplaces Number 1
Fireplaces Type Fireplace - Glass Doors
Equipment Built-In Microwave, Disposal, Dishwasher, Dryer, Icemaker, Refrigerator, Stainless Steel Appliances, Washer, Stove
Furnishings No
Fireplace Y
Window Features Double Pane,Energy Efficient,Casement,Insulated
Appliance Built-In Microwave, Disposal, Dishwasher, Dryer, Icemaker, Refrigerator, Stainless Steel Appliances, Washer, Stove
Heat Source Natural Gas
Laundry Lower Floor, Has Laundry, Basement
Exterior
Garage Garage - Front Entry
Garage Spaces 1.0
Fence Rear
Utilities Available Cable TV Available
Waterfront N
Water Access N
Roof Type Shingle
Accessibility Other
Attached Garage 1
Total Parking Spaces 1
Garage Y
Building
Lot Description SideYard(s), Vegetation Planting
Story 3
Foundation Permanent
Sewer Public Sewer
Water Public
Architectural Style Colonial
Level or Stories 3
Additional Building Above Grade, Below Grade
Structure Type Dry Wall
New Construction N
Schools
Elementary Schools Claremont
Middle Schools Gunston
High Schools Wakefield
School District Arlington County Public Schools
Others
Pets Allowed Y
Senior Community No
Tax ID 31-001-064
Ownership Fee Simple
SqFt Source Assessor
Horse Property N
Special Listing Condition Standard
Pets Description No Pet Restrictions
Read Less Info
Want to know what your home might be worth? Contact us for a FREE valuation!

Our team is ready to help you sell your home for the highest possible price ASAP

Bought with Janneth Ivana Caballero • Samson Properties

"My job is to find and attract mastery-based agents to the office, protect the culture, and make sure everyone is happy! "






