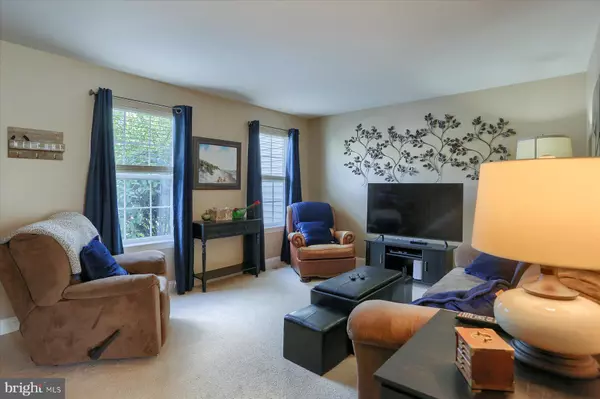$241,000
$235,000
2.6%For more information regarding the value of a property, please contact us for a free consultation.
3 Beds
3 Baths
1,481 SqFt
SOLD DATE : 11/02/2023
Key Details
Sold Price $241,000
Property Type Townhouse
Sub Type Interior Row/Townhouse
Listing Status Sold
Purchase Type For Sale
Square Footage 1,481 sqft
Price per Sqft $162
Subdivision Bradford Estates
MLS Listing ID PADA2027000
Sold Date 11/02/23
Style Traditional
Bedrooms 3
Full Baths 2
Half Baths 1
HOA Fees $91/mo
HOA Y/N Y
Abv Grd Liv Area 1,481
Originating Board BRIGHT
Year Built 2006
Annual Tax Amount $2,480
Tax Year 2023
Lot Size 2,178 Sqft
Acres 0.05
Property Description
This meticulously maintained townhouse is ready to welcome you home! As you approach, you'll be greeted by a freshly painted front door, setting the tone for the care and attention to detail found throughout this property. The townhouse boasts a traditional floor plan that seamlessly combines both functionality and comfort. The main level features a formal living room, a well-appointed kitchen and dining area. The kitchen offers newer, efficient Kitchen Aid brand appliances, a convenient gas stove, and a double sink. Through the kitchen's sliding glass door, you'll step out onto a lovely back patio equipped with a natural gas grill. The patio opens up to a spacious community backyard, providing an extension of your living space. For added convenience, you'll find a spacious laundry room on the first floor, along with a powder room and a hallway coat closet. As you ascend to the second floor, you'll discover two generously sized bedrooms, both adorned with ceiling fans to keep you comfortable year-round. The primary bedroom boasts a private en-suite bathroom with a tub/shower combo and a walk-in closet, offering a serene retreat at the end of the day. The surprise gem of this home awaits you on the third floor, where you'll find the third bedroom, a space that's both secluded and versatile. Enclosed by its own door, this third-floor room is illuminated by a skylight and a dormer window. This area presents a flexible space that you can tailor to your needs, whether it be a home office, game room, exercise room, or your own private movie theater. The full, unfinished daylight basement is a blank canvas, awaiting your creative touches to transform it into the space of your dreams. Enjoy economical gas heating and cooking, central air conditioning, a 200 amp electrical service, and a radon mitigation system. Situated in the sought-after Bradford Estates community, this home was built by the award-winning local builder EG Stoltzfus. You can easily walk to restaurants or take a short drive to area shopping. The location is excellent, nestled between Harrisburg and Hershey, with quick access to Colonial Commons shopping, CD Schools, and major routes.
Location
State PA
County Dauphin
Area West Hanover Twp (14068)
Zoning RESIDENTIAL
Rooms
Other Rooms Living Room, Primary Bedroom, Bedroom 2, Bedroom 3, Kitchen, Laundry
Basement Full, Interior Access, Daylight, Partial, Sump Pump, Unfinished
Interior
Interior Features Combination Kitchen/Dining, Primary Bath(s), Skylight(s), Walk-in Closet(s), Ceiling Fan(s)
Hot Water Natural Gas
Heating Forced Air
Cooling Ceiling Fan(s), Central A/C
Flooring Carpet, Vinyl
Equipment Oven/Range - Gas, Dishwasher, Disposal, Washer, Dryer, Built-In Microwave, Energy Efficient Appliances, Refrigerator, Stainless Steel Appliances
Fireplace N
Appliance Oven/Range - Gas, Dishwasher, Disposal, Washer, Dryer, Built-In Microwave, Energy Efficient Appliances, Refrigerator, Stainless Steel Appliances
Heat Source Natural Gas
Laundry Main Floor
Exterior
Exterior Feature Patio(s)
Garage Spaces 2.0
Utilities Available Cable TV Available
Amenities Available Jog/Walk Path
Water Access N
Roof Type Composite
Accessibility None
Porch Patio(s)
Road Frontage Boro/Township, City/County
Total Parking Spaces 2
Garage N
Building
Lot Description Adjoins - Open Space, Backs - Open Common Area, Cleared, Open
Story 3
Foundation Active Radon Mitigation, Block
Sewer Public Sewer
Water Public
Architectural Style Traditional
Level or Stories 3
Additional Building Above Grade, Below Grade
New Construction N
Schools
Elementary Schools West Hanover
Middle Schools Central Dauphin
High Schools Central Dauphin
School District Central Dauphin
Others
HOA Fee Include Common Area Maintenance,Lawn Maintenance,Snow Removal
Senior Community No
Tax ID 68-048-194-000-0000
Ownership Fee Simple
SqFt Source Estimated
Acceptable Financing Conventional, VA, FHA, Cash, USDA
Listing Terms Conventional, VA, FHA, Cash, USDA
Financing Conventional,VA,FHA,Cash,USDA
Special Listing Condition Standard
Read Less Info
Want to know what your home might be worth? Contact us for a FREE valuation!

Our team is ready to help you sell your home for the highest possible price ASAP

Bought with Renjith Ambika • TrueVision, REALTORS
"My job is to find and attract mastery-based agents to the office, protect the culture, and make sure everyone is happy! "






