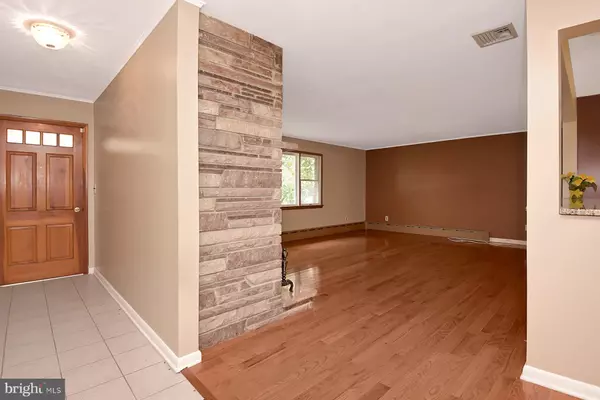$720,000
$655,000
9.9%For more information regarding the value of a property, please contact us for a free consultation.
3 Beds
3 Baths
1,797 SqFt
SOLD DATE : 11/01/2023
Key Details
Sold Price $720,000
Property Type Single Family Home
Sub Type Detached
Listing Status Sold
Purchase Type For Sale
Square Footage 1,797 sqft
Price per Sqft $400
Subdivision None Available
MLS Listing ID NJME2036084
Sold Date 11/01/23
Style Ranch/Rambler
Bedrooms 3
Full Baths 2
Half Baths 1
HOA Y/N N
Abv Grd Liv Area 1,797
Originating Board BRIGHT
Year Built 1968
Annual Tax Amount $12,473
Tax Year 2022
Lot Size 2.618 Acres
Acres 2.62
Lot Dimensions 207.00 x 551.00
Property Description
Wonderful opportunity to acquire a large 2.6 acre parcel in the very heart of West Windsor at a cost effective price. The home is being sold AS IS and consists of 3 Beds and 2 Baths, with an unfinished lower floor that can be leveraged for additional space. With the current residence adjacent to multi-million dollar homes on one side and new single-home construction on the other, savvy buyers will also recognize the unique opportunity to build their dream home on this lot and still realize significant equity on investment upon immediate project completion. Truly a wonderful property that can be utilized as Buyer sees fit.
Location
State NJ
County Mercer
Area West Windsor Twp (21113)
Zoning R-20
Direction East
Rooms
Other Rooms Living Room, Bedroom 2, Bedroom 3, Kitchen, Bedroom 1
Basement Full, Daylight, Full
Main Level Bedrooms 3
Interior
Interior Features Combination Kitchen/Dining, Entry Level Bedroom, Family Room Off Kitchen, Floor Plan - Traditional, Kitchen - Country, Primary Bath(s), Stall Shower, Tub Shower, Upgraded Countertops
Hot Water Natural Gas
Heating Baseboard - Hot Water
Cooling Central A/C
Flooring Ceramic Tile, Hardwood, Laminate Plank
Equipment Dishwasher, Oven/Range - Gas, Refrigerator, Stainless Steel Appliances
Fireplace N
Appliance Dishwasher, Oven/Range - Gas, Refrigerator, Stainless Steel Appliances
Heat Source Natural Gas
Exterior
Garage Garage - Side Entry
Garage Spaces 8.0
Waterfront N
Water Access N
Accessibility None
Attached Garage 2
Total Parking Spaces 8
Garage Y
Building
Story 1
Foundation Block
Sewer Public Sewer
Water Public
Architectural Style Ranch/Rambler
Level or Stories 1
Additional Building Above Grade, Below Grade
New Construction N
Schools
Elementary Schools Maurice Hawk
Middle Schools Village
High Schools High School South
School District West Windsor-Plainsboro Regional
Others
Pets Allowed Y
Senior Community No
Tax ID 13-00016 18-00110
Ownership Fee Simple
SqFt Source Assessor
Special Listing Condition Standard
Pets Description No Pet Restrictions
Read Less Info
Want to know what your home might be worth? Contact us for a FREE valuation!

Our team is ready to help you sell your home for the highest possible price ASAP

Bought with Thelma Santos • RE/MAX of Princeton

"My job is to find and attract mastery-based agents to the office, protect the culture, and make sure everyone is happy! "






