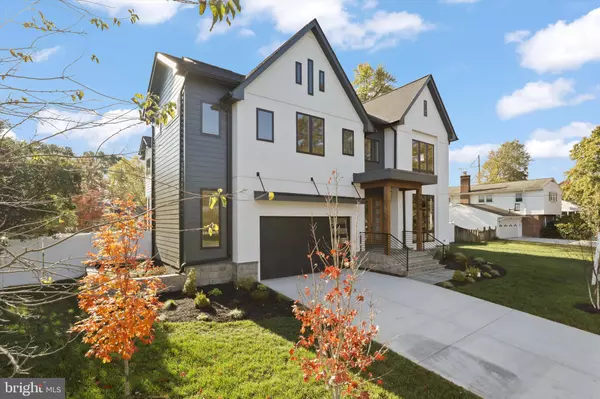$2,507,294
$2,489,888
0.7%For more information regarding the value of a property, please contact us for a free consultation.
6 Beds
8 Baths
6,567 SqFt
SOLD DATE : 10/31/2023
Key Details
Sold Price $2,507,294
Property Type Single Family Home
Sub Type Detached
Listing Status Sold
Purchase Type For Sale
Square Footage 6,567 sqft
Price per Sqft $381
Subdivision Westwood Manor
MLS Listing ID VAFX2142458
Sold Date 10/31/23
Style Craftsman,Farmhouse/National Folk
Bedrooms 6
Full Baths 6
Half Baths 2
HOA Y/N N
Abv Grd Liv Area 4,831
Originating Board BRIGHT
Year Built 2023
Annual Tax Amount $11,396
Tax Year 2023
Lot Size 0.293 Acres
Acres 0.29
Property Description
LUKA Design & Build's latest Masterpiece to be built on this breathtaking Oversized lot in the Town of Vienna with Views of Westwood Country Club & Golf Course!
This custom Craftsman home at 1009 Westwood in Vienna will feature 6600 square feet of living space on 3 levels with a 2-Car garage! The floor plan gives you an amazing flow throughout the home including a Main level bedroom suite but still leaving you with the feeling of an intimate floor plan. The unique balcony off the Owner Suite will provide a private escape overlooking the rear yard.
The exterior elevation is Charming and quaint with the option to choose your exterior color of the home. There is still time to customize the home to your lifestyle, you will have the opportunity to work side by side with Cecilia the designer and owner to choose your finishes and customize this home to your lifestyle! Expected Delivery Fall 2023.
Location
State VA
County Fairfax
Zoning RESIDENTIAL
Rooms
Basement Daylight, Full, Fully Finished, Full, Outside Entrance, Walkout Level
Main Level Bedrooms 1
Interior
Hot Water Electric
Heating Forced Air
Cooling Central A/C, Ceiling Fan(s)
Heat Source Natural Gas
Exterior
Parking Features Garage - Front Entry
Garage Spaces 2.0
Water Access N
Accessibility None
Attached Garage 2
Total Parking Spaces 2
Garage Y
Building
Story 2
Foundation Concrete Perimeter
Sewer Public Sewer
Water Public
Architectural Style Craftsman, Farmhouse/National Folk
Level or Stories 2
Additional Building Above Grade, Below Grade
New Construction Y
Schools
Elementary Schools Westbriar
Middle Schools Kilmer
High Schools Madison
School District Fairfax County Public Schools
Others
Pets Allowed Y
Senior Community No
Tax ID 0284 12 0031
Ownership Fee Simple
SqFt Source Assessor
Special Listing Condition Standard
Pets Allowed No Pet Restrictions
Read Less Info
Want to know what your home might be worth? Contact us for a FREE valuation!

Our team is ready to help you sell your home for the highest possible price ASAP

Bought with Nicholas Dariush Davari • Samson Properties
"My job is to find and attract mastery-based agents to the office, protect the culture, and make sure everyone is happy! "






