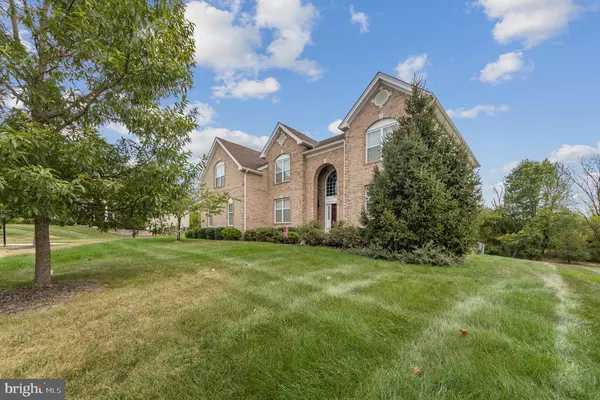$1,050,000
$950,000
10.5%For more information regarding the value of a property, please contact us for a free consultation.
4 Beds
4 Baths
4,671 SqFt
SOLD DATE : 10/31/2023
Key Details
Sold Price $1,050,000
Property Type Single Family Home
Sub Type Detached
Listing Status Sold
Purchase Type For Sale
Square Footage 4,671 sqft
Price per Sqft $224
Subdivision Preserve At Worceste
MLS Listing ID PAMC2084106
Sold Date 10/31/23
Style Colonial
Bedrooms 4
Full Baths 3
Half Baths 1
HOA Fees $128/qua
HOA Y/N Y
Abv Grd Liv Area 3,851
Originating Board BRIGHT
Year Built 2016
Annual Tax Amount $15,334
Tax Year 2023
Lot Size 0.535 Acres
Acres 0.53
Lot Dimensions 116.00 x 0.00
Property Description
Welcome to this beautiful, brick front home in the Preserve at Worcester. Enter into the elegant freshly painted, two story foyer enhanced with a curved hardwood staircase with custom runner, a cathedral ceiling, custom moldings, a large picture window above door to brighten the whole entry way and hardwood floors that flow thru to the kitchen, breakfast room and family room. On one side of the foyer is your private office with a double door entry and on the other side is your large freshly painted living room with designer grade carpeting that flows into your freshly painted formal dining room with a bump out bay window making the space a perfect spot for large dinner parties. You will enjoy cooking in your gourmet kitchen that has tons of rich, dark cabinetry with a corner glass front cabinet to display your special pieces and a trendy contrasting white island with an overhang for your bar stools, both with granite countertops, tile backsplash and stainless steel appliances including double wall ovens. Enjoy casual dining in your breakfast room featuring a french door leading to a maintenance free trex deck with steps down to your flat, tree lined backyard. Light pours into your dramatic two story family room featuring a full wall of windows, pre-wired for your surround sound system and warmed by a gas fireplace and back stairs leading to the upstairs. A Powder room and mudroom complete the first floor. Upstairs leads to a double door entry large main bedroom suite with a coffered ceiling, designer grade carpeting and a huge, custom organized walk in closet. Enjoy relaxing in your soaking tub in your private, newly remodeled master bath featuring a vaulted ceiling, separate vanities, and separate shower. Down the hardwood hallway is another wing of three additional large bedrooms, two sharing a jack-n-jill bath and the other princess suite having it's own private full bath. Also on this floor is a full laundry room equipped with a sink for your convenience. And if this isn't enough space, there is also a ton of options on how you can set up your full finished basement with designer grade carpeting and enough unfinished space for your storage needs. All this plus custom window treatments thru ought, electronic air cleaner, central humidifier, 4G LTE cell communication security system, 2"X6" wall studs, Low-E Anderson silver line windows, dual zone90% efficient HVAC a 3 car garage will make you want to call this home. Why buy new construction when you can take of advantage with a next to new home with tons of upgrades?
Location
State PA
County Montgomery
Area Worcester Twp (10667)
Zoning AGR
Rooms
Other Rooms Living Room, Dining Room, Primary Bedroom, Bedroom 2, Bedroom 3, Kitchen, Family Room, Bedroom 1, Laundry, Other, Attic
Basement Full, Fully Finished, Heated, Improved, Interior Access
Interior
Interior Features Primary Bath(s), Kitchen - Island, Butlers Pantry, Ceiling Fan(s), Additional Stairway, Breakfast Area, Family Room Off Kitchen, Kitchen - Gourmet, Soaking Tub, Tub Shower, Upgraded Countertops, Wood Floors
Hot Water Natural Gas
Heating Forced Air
Cooling Central A/C
Flooring Wood, Fully Carpeted, Tile/Brick
Fireplaces Number 1
Fireplaces Type Gas/Propane
Equipment Cooktop, Oven - Wall, Oven - Self Cleaning, Dishwasher, Disposal, Energy Efficient Appliances
Fireplace Y
Window Features Energy Efficient
Appliance Cooktop, Oven - Wall, Oven - Self Cleaning, Dishwasher, Disposal, Energy Efficient Appliances
Heat Source Natural Gas
Laundry Upper Floor
Exterior
Exterior Feature Deck(s)
Garage Inside Access, Garage Door Opener
Garage Spaces 9.0
Utilities Available Cable TV
Water Access N
Roof Type Pitched,Shingle
Accessibility None
Porch Deck(s)
Attached Garage 3
Total Parking Spaces 9
Garage Y
Building
Lot Description Backs to Trees, Front Yard, Level, Open, Rear Yard, SideYard(s)
Story 2
Foundation Concrete Perimeter
Sewer Public Sewer
Water Public
Architectural Style Colonial
Level or Stories 2
Additional Building Above Grade, Below Grade
Structure Type Cathedral Ceilings,9'+ Ceilings
New Construction N
Schools
High Schools Methacton
School District Methacton
Others
HOA Fee Include Common Area Maintenance,Snow Removal
Senior Community No
Tax ID 67-00-02648-272
Ownership Fee Simple
SqFt Source Assessor
Acceptable Financing Conventional, Cash
Horse Property N
Listing Terms Conventional, Cash
Financing Conventional,Cash
Special Listing Condition Standard
Read Less Info
Want to know what your home might be worth? Contact us for a FREE valuation!

Our team is ready to help you sell your home for the highest possible price ASAP

Bought with Alisha Bowman • BHHS Keystone Properties

"My job is to find and attract mastery-based agents to the office, protect the culture, and make sure everyone is happy! "






