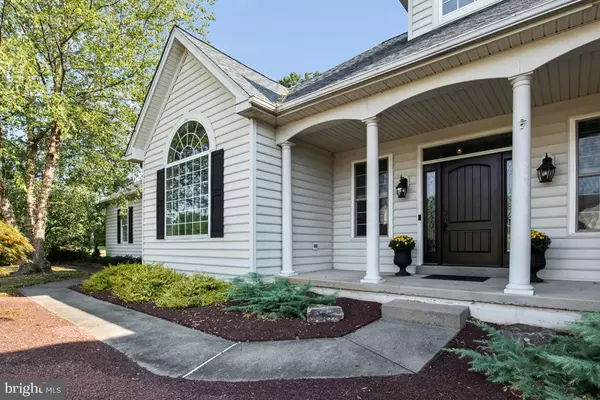$800,000
$739,000
8.3%For more information regarding the value of a property, please contact us for a free consultation.
3 Beds
3 Baths
2,462 SqFt
SOLD DATE : 10/30/2023
Key Details
Sold Price $800,000
Property Type Single Family Home
Sub Type Detached
Listing Status Sold
Purchase Type For Sale
Square Footage 2,462 sqft
Price per Sqft $324
Subdivision Sunnybrook
MLS Listing ID PAMC2082990
Sold Date 10/30/23
Style Ranch/Rambler
Bedrooms 3
Full Baths 2
Half Baths 1
HOA Fees $31/ann
HOA Y/N Y
Abv Grd Liv Area 2,462
Originating Board BRIGHT
Year Built 2001
Annual Tax Amount $6,670
Tax Year 2022
Lot Size 1.032 Acres
Acres 1.03
Lot Dimensions 250.00 x 0.00
Property Description
OFFERS DUE MONDAY 9/18 BY 8PM --- Welcome to this rare ranch-style gem nestled in the coveted Sunnybrook development of Worcester Township. With its spacious and well-designed layout, this home offers comfort, convenience, and an abundance of desirable features. Key Features include 3-bedrooms and 2.5 baths plus an office space. As you approach this residence, you'll immediately appreciate its stunning curb appeal, sitting on a lush full acre of land with lovely landscaping. The private backyard provides a tranquil retreat, ideal for relaxation or entertaining. The neighborhood itself boasts amenities, including a scenic walking trail and a tot lot, both meticulously maintained by the association. You'll also find township ball fields right within the community, perfect for outdoor activities. Outdoor highlights of this home are a paver patio with a charming firepit in the backyard. Covered front porch, perfect for sipping your morning coffee or greeting guests. Step inside to discover an inviting open floor plan that seamlessly connects the living spaces. The remodeled kitchen is a standout feature, featuring a large island adorned with elegant granite countertops. In 2020, new stainless steel appliances were added, ensuring modern functionality and style. Additional interior features include: 9-foot ceilings, providing an open and airy atmosphere. A spacious laundry/mudroom conveniently located off the garage. A 18-foot wide garage door, making it easy to accommodate two cars in the generous 2.5-car garage. Central Vacuum system for added convenience. A new roof installed in 2022. Hardwood floors that were refinished in 2020. High efficiency HVAC replaced in 2015. Several smart features, including Ring doorbell and floodlight camera on the driveway, Phillips Wiz smart LED lights in the dining room, primary bedroom/bathroom, and wi-fi connected thermostat, refrigerator and water softener. The daylight unfinished basement, with its 9-foot ceilings, offers endless possibilities for customization, from creating additional living spaces to a home gym or recreational area. Located in close proximity to Merck, shopping, and restaurants in both Blue Bell and Skippack, this home provides the perfect balance of serene suburban living and easy access to urban amenities. Don't miss the opportunity to make 2570 Crestline Drive your dream home. Schedule a viewing and experience all the charm and convenience this property has to offer.
Location
State PA
County Montgomery
Area Worcester Twp (10667)
Zoning R1
Rooms
Other Rooms Dining Room, Primary Bedroom, Bedroom 2, Bedroom 3, Kitchen, Basement, Foyer, Great Room, Laundry, Office, Primary Bathroom, Full Bath, Half Bath
Basement Poured Concrete
Main Level Bedrooms 3
Interior
Interior Features Carpet, Ceiling Fan(s), Chair Railings, Dining Area, Entry Level Bedroom, Kitchen - Island, Primary Bath(s), Recessed Lighting, Soaking Tub, Tub Shower, Upgraded Countertops, Walk-in Closet(s), Wood Floors
Hot Water Natural Gas
Heating Forced Air
Cooling Central A/C
Flooring Ceramic Tile, Hardwood, Partially Carpeted
Equipment Built-In Microwave, Dishwasher, Dryer, Oven/Range - Electric, Refrigerator, Washer
Fireplace N
Appliance Built-In Microwave, Dishwasher, Dryer, Oven/Range - Electric, Refrigerator, Washer
Heat Source Natural Gas
Laundry Main Floor
Exterior
Exterior Feature Patio(s)
Parking Features Garage - Side Entry
Garage Spaces 4.0
Water Access N
Accessibility None
Porch Patio(s)
Attached Garage 2
Total Parking Spaces 4
Garage Y
Building
Story 1
Foundation Concrete Perimeter
Sewer Public Sewer
Water Public
Architectural Style Ranch/Rambler
Level or Stories 1
Additional Building Above Grade, Below Grade
New Construction N
Schools
Elementary Schools Worcester
Middle Schools Arcola
High Schools Methacton
School District Methacton
Others
HOA Fee Include Common Area Maintenance
Senior Community No
Tax ID 67-00-00689-405
Ownership Fee Simple
SqFt Source Assessor
Acceptable Financing Cash, Conventional, FHA, VA
Listing Terms Cash, Conventional, FHA, VA
Financing Cash,Conventional,FHA,VA
Special Listing Condition Standard
Read Less Info
Want to know what your home might be worth? Contact us for a FREE valuation!

Our team is ready to help you sell your home for the highest possible price ASAP

Bought with Patrick D Joos • Keller Williams Real Estate-Blue Bell
"My job is to find and attract mastery-based agents to the office, protect the culture, and make sure everyone is happy! "






