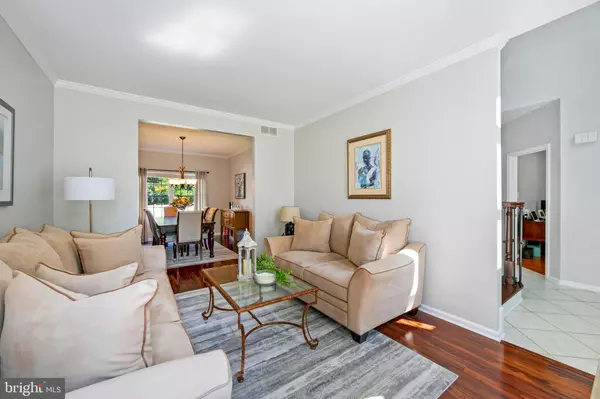$635,000
$614,900
3.3%For more information regarding the value of a property, please contact us for a free consultation.
4 Beds
3 Baths
2,516 SqFt
SOLD DATE : 10/30/2023
Key Details
Sold Price $635,000
Property Type Single Family Home
Sub Type Detached
Listing Status Sold
Purchase Type For Sale
Square Footage 2,516 sqft
Price per Sqft $252
Subdivision Bobbys Run
MLS Listing ID NJBL2051552
Sold Date 10/30/23
Style Colonial
Bedrooms 4
Full Baths 2
Half Baths 1
HOA Y/N N
Abv Grd Liv Area 2,516
Originating Board BRIGHT
Year Built 2002
Annual Tax Amount $9,579
Tax Year 2022
Lot Size 10,125 Sqft
Acres 0.23
Lot Dimensions 81 x 125
Property Sub-Type Detached
Property Description
Rare opportunity to own an impeccable home in Bobby's Run. This home is being sold by the original owners and has been maintained with the greatest attention to detail. The owners are downsizing, and are actively looking for their next home, and will require the necessary time to find the perfect home. This Oxford III model offers 4 bedrooms, 2 ½ bathrooms and a two car garage. There is a main floor office that could easily be converted to another bedroom, library, children's playroom, or craft room and a main floor laundry room with access to the garage. This home features hard wood floors throughout the home, a living room, dining room, gourmet kitchen with granite counter tops and a huge family room with fireplace, skylights, cathedral ceiling and French doors leading to the huge patio. Upstairs you will find a large primary suite with tray ceilings, a sitting area with vaulted ceilings. and large primary bathroom with a double vanity sink, stand up shower and soaking tub. There are three additional bedrooms, and another full bathroom with a tub shower setup. The home has a finished basement with an added bonus room that can be a private den, wrapping room, home massage room, wine room, the possibilities are endless. There is a pool room area, work out area, and separate television area ready to be the new man or lady cave to cheer for your favorite teams. There are also multiple storage closets throughout the basement as well. The outside of the homes has a fully fenced in yard, a large patio area and an inground sprinkler system. This home is loaded with every option you're looking for including a newer roof, (6 years) new gas hot water heater (1 year) new heater and air conditioner (1 year) no projects required, just move in and enjoy this spectacular home.
Visit 17 Abington Way, and you'll find the home your family deserves.
Location
State NJ
County Burlington
Area Lumberton Twp (20317)
Zoning R2.0
Rooms
Other Rooms Living Room, Dining Room, Primary Bedroom, Sitting Room, Bedroom 2, Bedroom 3, Bedroom 4, Kitchen, Family Room, Laundry, Office, Primary Bathroom, Full Bath, Half Bath
Basement Full, Fully Finished, Heated, Sump Pump, Windows, Poured Concrete
Interior
Interior Features Attic, Attic/House Fan, Breakfast Area, Ceiling Fan(s), Crown Moldings, Family Room Off Kitchen, Kitchen - Eat-In, Pantry, Primary Bath(s), Skylight(s), Recessed Lighting, Soaking Tub, Stall Shower, Tub Shower, Upgraded Countertops, Walk-in Closet(s), Window Treatments, Wood Floors
Hot Water Natural Gas
Heating Forced Air
Cooling Ceiling Fan(s), Central A/C, Attic Fan
Flooring Ceramic Tile, Wood, Vinyl
Fireplaces Number 1
Fireplaces Type Fireplace - Glass Doors, Heatilator, Gas/Propane, Mantel(s), Marble, Screen
Equipment Built-In Microwave, Cooktop, Dishwasher, Disposal, Dryer, Icemaker, Oven - Single, Oven/Range - Gas, Refrigerator, Stainless Steel Appliances, Stove, Washer, Microwave, Water Heater
Furnishings No
Fireplace Y
Window Features Skylights,Screens
Appliance Built-In Microwave, Cooktop, Dishwasher, Disposal, Dryer, Icemaker, Oven - Single, Oven/Range - Gas, Refrigerator, Stainless Steel Appliances, Stove, Washer, Microwave, Water Heater
Heat Source Natural Gas
Laundry Main Floor, Dryer In Unit, Washer In Unit
Exterior
Exterior Feature Patio(s)
Parking Features Garage - Front Entry, Garage Door Opener
Garage Spaces 4.0
Fence Vinyl
Utilities Available Under Ground, Cable TV
Water Access N
View Trees/Woods
Roof Type Shingle
Accessibility None
Porch Patio(s)
Attached Garage 2
Total Parking Spaces 4
Garage Y
Building
Story 2
Foundation Concrete Perimeter
Sewer Public Sewer
Water Public
Architectural Style Colonial
Level or Stories 2
Additional Building Above Grade, Below Grade
Structure Type 2 Story Ceilings,Cathedral Ceilings,Dry Wall,Vaulted Ceilings
New Construction N
Schools
School District Lumberton Township Public Schools
Others
Senior Community No
Tax ID 17-00019 36-00009
Ownership Fee Simple
SqFt Source Estimated
Security Features Carbon Monoxide Detector(s),Security System,Smoke Detector
Acceptable Financing Cash, Conventional
Horse Property N
Listing Terms Cash, Conventional
Financing Cash,Conventional
Special Listing Condition Standard
Read Less Info
Want to know what your home might be worth? Contact us for a FREE valuation!

Our team is ready to help you sell your home for the highest possible price ASAP

Bought with Stephen Paul Deans • Better Homes and Gardens Real Estate Maturo
"My job is to find and attract mastery-based agents to the office, protect the culture, and make sure everyone is happy! "






