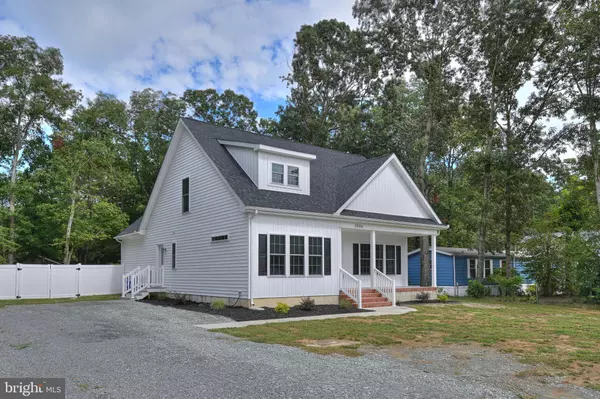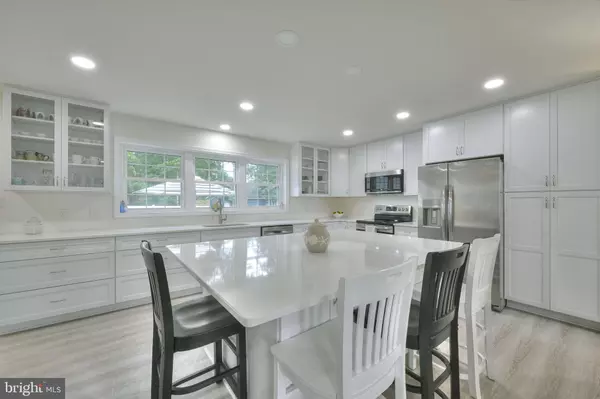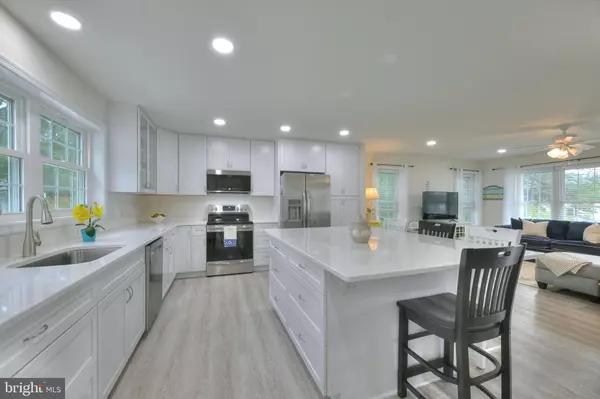$590,000
$579,990
1.7%For more information regarding the value of a property, please contact us for a free consultation.
2 Beds
2 Baths
1,310 SqFt
SOLD DATE : 10/30/2023
Key Details
Sold Price $590,000
Property Type Single Family Home
Sub Type Detached
Listing Status Sold
Purchase Type For Sale
Square Footage 1,310 sqft
Price per Sqft $450
Subdivision Fieldwood
MLS Listing ID DESU2048542
Sold Date 10/30/23
Style Coastal
Bedrooms 2
Full Baths 2
HOA Fees $8/ann
HOA Y/N Y
Abv Grd Liv Area 1,310
Originating Board BRIGHT
Year Built 2023
Annual Tax Amount $190
Tax Year 2022
Lot Size 0.300 Acres
Acres 0.3
Lot Dimensions 90.00 x 150.00
Property Description
New construction home completed in 2023 and still under warranty. Southern facing and filled with light, this home sits on a large lot with plenty of room to add a pool, garage or rear addition. An open living space adjoins the kitchen, dressed in shades of white , which brightens the space and invites all to spend time at the oversized island. Gray luxury vinyl plank compliments the furniture and stainless steel appliances. The first floor primary bedroom has a walk-in closet, plush neutral carpeting and a transom window above bed. The attached bathroom has dual sinks, granite countertop and shower. The second bedroom has neutral plush carpet and uses the hall bath, which has a granite countertop and tub/shower. Laundry/mudroom area with high efficiency washer and dryer and cabinetry. Over 800 sf of unfinished space upstairs is plumbed for electric, hvac and water and can fit 2 bedrooms, a bath and sitting area. Enough parking on each side of the home to fit 6 cars. Stockade white fence around entire perimeter of rear yard for privacy and to contain the furry friends. Rear concrete patio and covered front porch to enjoy the outdoors.
$100 HOA bylaws attached. No more mobile homes are allowed to be erected in the community. Sold furnished minus artwork with acceptable offer.
Location
State DE
County Sussex
Area Lewes Rehoboth Hundred (31009)
Zoning GR
Direction Southwest
Rooms
Other Rooms Living Room, Bedroom 2, Kitchen, Bedroom 1, Laundry, Bathroom 1
Main Level Bedrooms 2
Interior
Interior Features Cedar Closet(s), Ceiling Fan(s), Entry Level Bedroom, Family Room Off Kitchen, Floor Plan - Open, Kitchen - Eat-In, Kitchen - Island, Recessed Lighting, Tub Shower, Upgraded Countertops, Walk-in Closet(s), Window Treatments
Hot Water Electric
Heating Central, Programmable Thermostat
Cooling Central A/C
Flooring Luxury Vinyl Plank, Carpet
Equipment Built-In Microwave, Dishwasher, Dryer - Electric, Energy Efficient Appliances, Oven/Range - Electric, Refrigerator, Washer
Fireplace N
Window Features Double Hung,Energy Efficient
Appliance Built-In Microwave, Dishwasher, Dryer - Electric, Energy Efficient Appliances, Oven/Range - Electric, Refrigerator, Washer
Heat Source Electric
Laundry Main Floor, Dryer In Unit, Washer In Unit
Exterior
Exterior Feature Patio(s), Porch(es)
Garage Spaces 6.0
Fence Rear, Vinyl
Utilities Available Electric Available, Sewer Available
Water Access N
View Garden/Lawn, Trees/Woods, Street
Roof Type Architectural Shingle
Street Surface Black Top
Accessibility 2+ Access Exits, Level Entry - Main
Porch Patio(s), Porch(es)
Road Frontage State
Total Parking Spaces 6
Garage N
Building
Lot Description Cleared, Front Yard, Rear Yard
Story 2
Foundation Crawl Space
Sewer Public Sewer
Water Well
Architectural Style Coastal
Level or Stories 2
Additional Building Above Grade, Below Grade
Structure Type Dry Wall
New Construction N
Schools
Middle Schools Beacon
High Schools Cape Henlopen
School District Cape Henlopen
Others
HOA Fee Include Other
Senior Community No
Tax ID 334-13.00-684.00
Ownership Fee Simple
SqFt Source Assessor
Acceptable Financing Cash, Conventional
Listing Terms Cash, Conventional
Financing Cash,Conventional
Special Listing Condition Standard
Read Less Info
Want to know what your home might be worth? Contact us for a FREE valuation!

Our team is ready to help you sell your home for the highest possible price ASAP

Bought with Dustin Oldfather • Compass

"My job is to find and attract mastery-based agents to the office, protect the culture, and make sure everyone is happy! "






