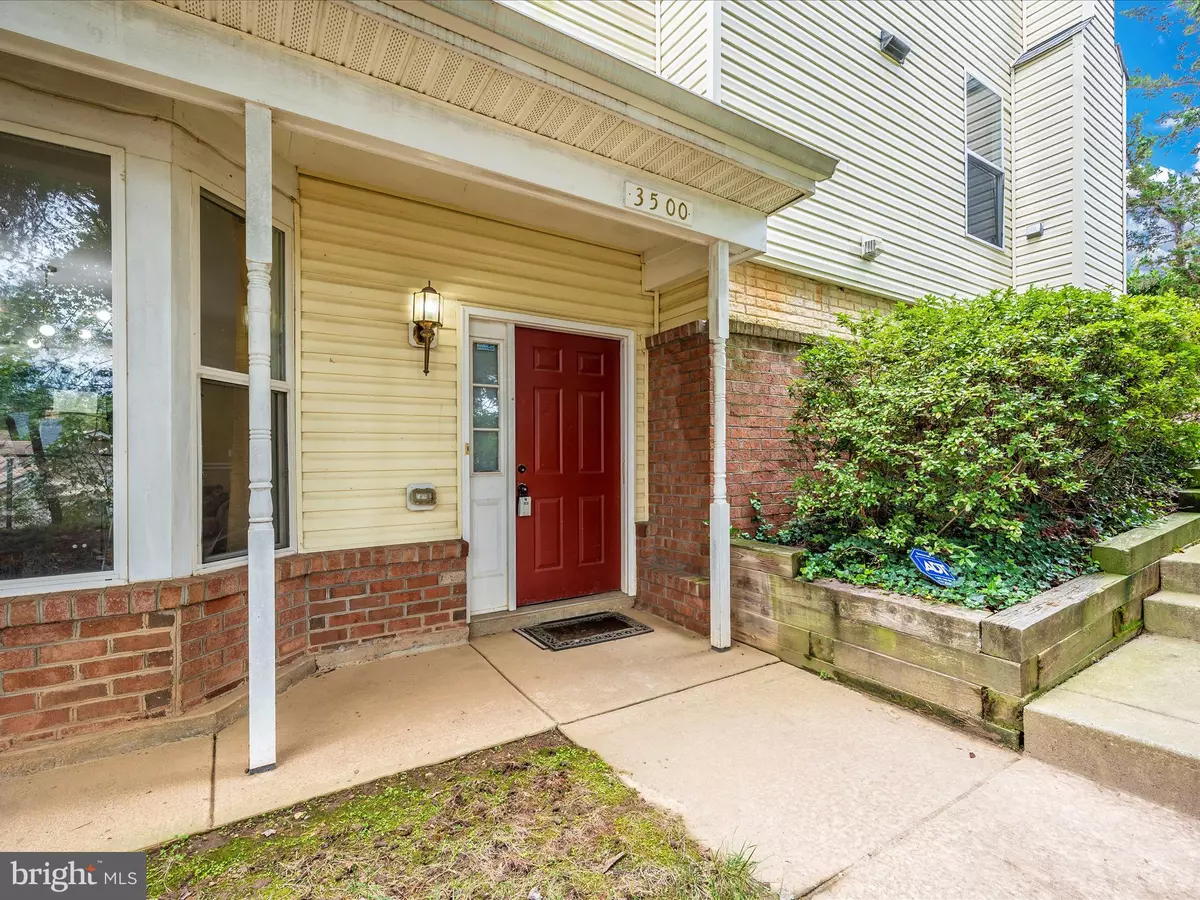$310,000
$295,000
5.1%For more information regarding the value of a property, please contact us for a free consultation.
3 Beds
3 Baths
1,586 SqFt
SOLD DATE : 10/27/2023
Key Details
Sold Price $310,000
Property Type Condo
Sub Type Condo/Co-op
Listing Status Sold
Purchase Type For Sale
Square Footage 1,586 sqft
Price per Sqft $195
Subdivision The Oaks At Sixty Fifth
MLS Listing ID MDPG2090562
Sold Date 10/27/23
Style Traditional
Bedrooms 3
Full Baths 2
Half Baths 1
Condo Fees $155/mo
HOA Y/N N
Abv Grd Liv Area 1,586
Originating Board BRIGHT
Year Built 2006
Annual Tax Amount $3,549
Tax Year 2022
Property Description
===Offer deadline, October 06, 2023, at 10:00 AM,=== Introducing a Rare Find: A Stunning End Unit 2-Level Townhome! Become the fortunate second owner of this impeccably maintained and beautifully presented home. With numerous desirable features, this townhome offers a lifestyle of comfort, style, and convenience. The entire main floor is adorned with luxury vinyl, combining style and easy maintenance. Stay comfortable year-round with upgraded heating and cooling systems, installed in the summer of 2020. The spacious living room welcomes you with its warm ambiance, perfect for cozying up by the wood-burning fireplace during the winter months. The dining room is generously sized, providing ample space for hosting gatherings or enjoying family meals. The kitchen is a standout feature; with its spacious layout, there's room for a dine-in kitchen experience, making it the ideal spot for breakfast or casual dining. It also features a new stove installed in 2021, making meal preparation a breeze,e and a brand-new dishwasher installed in 2023. On the second floor, you'll discover the convenience of a dedicated laundry Alcove. The three bedrooms are also located on this floor, offering privacy and comfort. The primary bedroom is impressively spacious, easily accommodating a king-size bed and leaving ample space for additional furniture or even an office setup. The other two bedrooms are perfectly sized for queen beds, providing cozy retreats for family members or guests. This townhome is not just a place to live; it's an opportunity to enjoy the comforts of modern living in a well-maintained and thoughtfully upgraded space. Don't miss your chance to make this house your new home! Professional photos are coming soon
Location
State MD
County Prince Georges
Zoning RT
Rooms
Main Level Bedrooms 3
Interior
Hot Water Natural Gas
Heating Ceiling
Cooling Central A/C
Fireplace N
Heat Source Natural Gas
Exterior
Amenities Available Common Grounds
Waterfront N
Water Access N
Accessibility None
Garage N
Building
Story 2
Foundation Slab
Sewer Public Sewer
Water Public
Architectural Style Traditional
Level or Stories 2
Additional Building Above Grade, Below Grade
New Construction N
Schools
School District Prince George'S County Public Schools
Others
Pets Allowed Y
HOA Fee Include Common Area Maintenance,Ext Bldg Maint,Management,Reserve Funds,Trash
Senior Community No
Tax ID 17023810504
Ownership Condominium
Acceptable Financing Cash, Conventional
Listing Terms Cash, Conventional
Financing Cash,Conventional
Special Listing Condition Standard
Pets Description No Pet Restrictions
Read Less Info
Want to know what your home might be worth? Contact us for a FREE valuation!

Our team is ready to help you sell your home for the highest possible price ASAP

Bought with Shalini Arora • Samson Properties

"My job is to find and attract mastery-based agents to the office, protect the culture, and make sure everyone is happy! "






