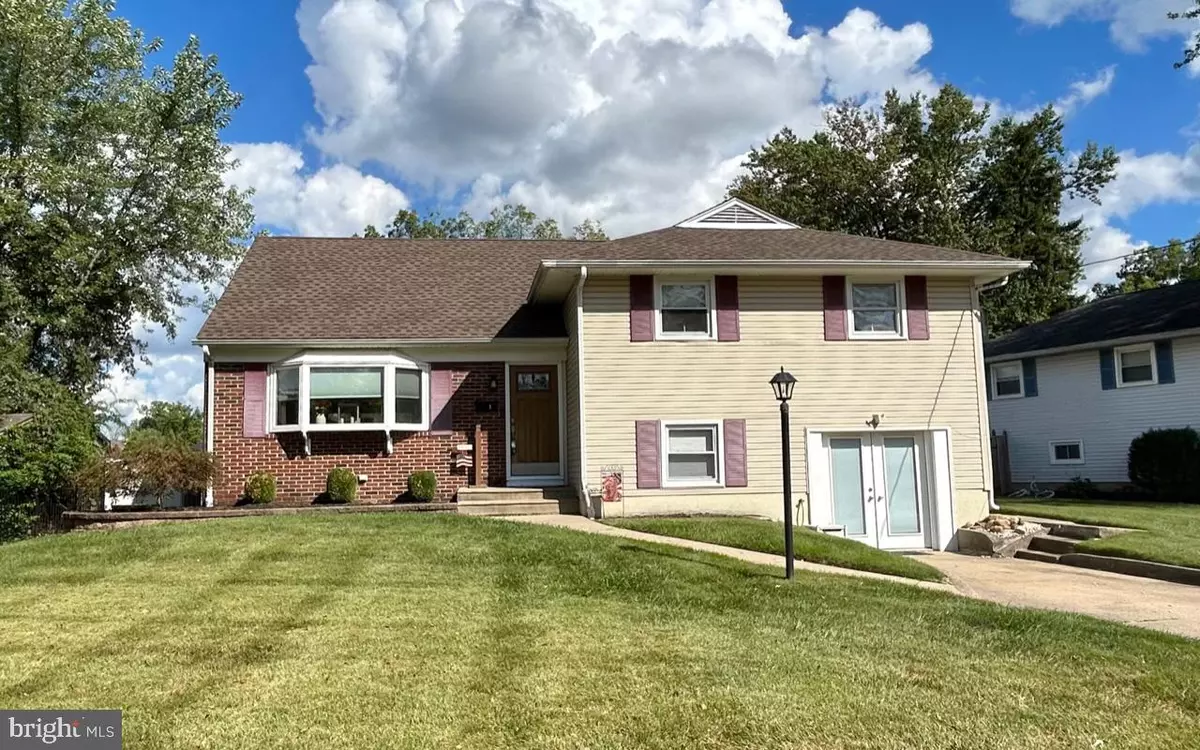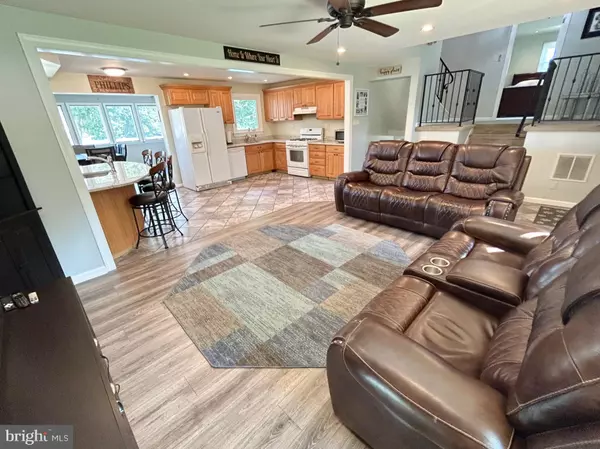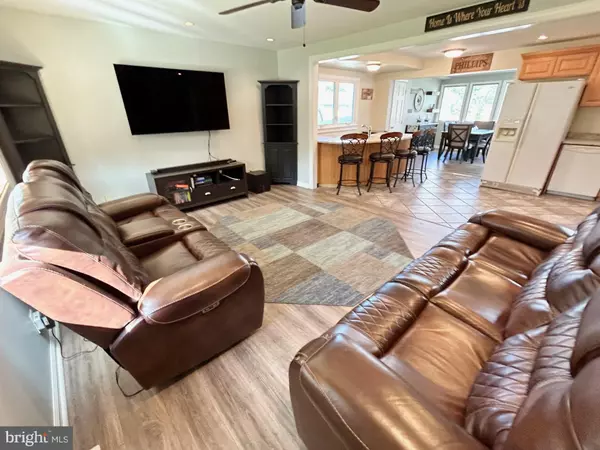$394,500
$389,900
1.2%For more information regarding the value of a property, please contact us for a free consultation.
3 Beds
2 Baths
2,249 SqFt
SOLD DATE : 10/27/2023
Key Details
Sold Price $394,500
Property Type Single Family Home
Sub Type Detached
Listing Status Sold
Purchase Type For Sale
Square Footage 2,249 sqft
Price per Sqft $175
Subdivision None Available
MLS Listing ID NJBL2052400
Sold Date 10/27/23
Style Split Level
Bedrooms 3
Full Baths 2
HOA Y/N N
Abv Grd Liv Area 2,249
Originating Board BRIGHT
Year Built 1955
Annual Tax Amount $5,923
Tax Year 2022
Lot Size 0.347 Acres
Acres 0.35
Lot Dimensions 95.00 x 159.00
Property Description
Located within eye view of the Delaware River in a secluded development in Burlington Township known as Edgewater Estates. This is truly a unique split level design with custom features making it open, bright and appealling. The main entry presentation shows a wonderful open living room, kitchen and large sun-lit sunroom that is currently used as the formal dining room. The open floor plan will simply delight you. The dining room enables you to view the entire rear yard with the wall of window while the sliding roo on the side leads you to your 20' x 30' paver patio and private yard.. The kitchen is so unique and offers a wet bar and counter seating to provide a great entertainment center or a cozy spot for casual dining. The short stairway from you main level will lead you to your Primary Bedroom Suite, that boasts an oversized main bedroom with two closets and a gorgeous private bathroom with a tiled 4' x 8' double seated and double head shower unlike any other. The hugh vanity and mirror space with two individual medicine cabinets completes the main part of the 14' x 11' bathroom showering area. An additional section of the bathroom suite offers a whirlpool tub and commode, along with a linen closet. This is far from your normal layout and you will feel like you are in a 5 star hotel in your own bathroom! The landing outside of the primary bedroom suite leads to the next upper stairway to a finished 18' x 12' room. Add a split system heating and AC unit and call this your 4th bedroom, hobby room, office, or family room. This room is currently not considered a bedroom unless the new owner adds the HVAC access. The lower level provides two more bedrooms, one with direct access through double entry door. A full bathroom with a tiled shower and a laundry room tucked into the stairway overhang complete this very functional lower level. The utility room can also be found on this level which houses the natural gas HVAC system and partial, lighted crawlspace for additional storage. The privacy vinyl fencing makes this the deep back yard your own little World to relax and enjoy. The roof is 1 year old and the Sellers will provide the Township Certificate of Occupancy. Such a unique home for those who do not want the typical cookie cutter home. Wonderful River location in desirable Burlington Township. Plan to tour this one on the Open House, September 23rd from 1-3 pm, when the listing will go to an active status.
Location
State NJ
County Burlington
Area Burlington Twp (20306)
Zoning R12
Rooms
Other Rooms Living Room, Dining Room, Primary Bedroom, Bedroom 2, Bedroom 3, Kitchen, Other, Primary Bathroom
Interior
Interior Features Bar, Ceiling Fan(s), Combination Kitchen/Living, Floor Plan - Open, Recessed Lighting, Pantry
Hot Water Electric
Heating Forced Air
Cooling Central A/C
Flooring Ceramic Tile, Wood, Carpet
Equipment Dishwasher, Disposal, Dryer, Oven/Range - Gas, Range Hood, Refrigerator, Washer
Furnishings No
Fireplace N
Appliance Dishwasher, Disposal, Dryer, Oven/Range - Gas, Range Hood, Refrigerator, Washer
Heat Source Natural Gas
Laundry Lower Floor, Washer In Unit, Dryer In Unit
Exterior
Exterior Feature Patio(s)
Garage Spaces 2.0
Fence Privacy
Waterfront N
Water Access N
View Water
Roof Type Architectural Shingle
Street Surface Paved
Accessibility None
Porch Patio(s)
Road Frontage Boro/Township
Total Parking Spaces 2
Garage N
Building
Lot Description Rear Yard
Story 3
Foundation Slab
Sewer Public Sewer
Water Public
Architectural Style Split Level
Level or Stories 3
Additional Building Above Grade, Below Grade
New Construction N
Schools
Elementary Schools Burl Twp
Middle Schools Burl Twp
High Schools Burlington Township H.S.
School District Burlington Township
Others
Senior Community No
Tax ID 06-00094 02-00011
Ownership Fee Simple
SqFt Source Assessor
Acceptable Financing Cash, Conventional, FHA, VA
Listing Terms Cash, Conventional, FHA, VA
Financing Cash,Conventional,FHA,VA
Special Listing Condition Standard
Read Less Info
Want to know what your home might be worth? Contact us for a FREE valuation!

Our team is ready to help you sell your home for the highest possible price ASAP

Bought with Maria L. Kennedy • BHHS Fox & Roach-Moorestown

"My job is to find and attract mastery-based agents to the office, protect the culture, and make sure everyone is happy! "






