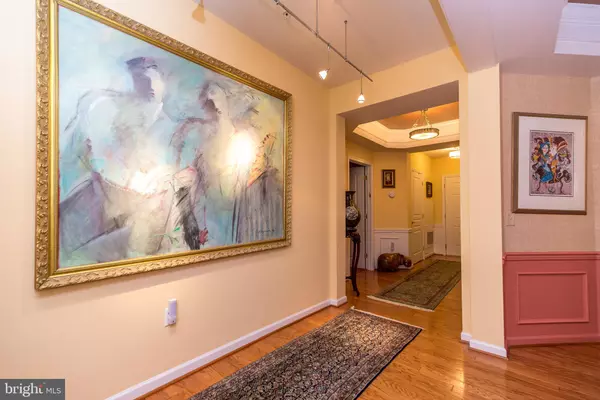$525,000
$530,000
0.9%For more information regarding the value of a property, please contact us for a free consultation.
2 Beds
2 Baths
1,908 SqFt
SOLD DATE : 10/26/2023
Key Details
Sold Price $525,000
Property Type Condo
Sub Type Condo/Co-op
Listing Status Sold
Purchase Type For Sale
Square Footage 1,908 sqft
Price per Sqft $275
Subdivision Reserve At Gwynedd
MLS Listing ID PAMC2080506
Sold Date 10/26/23
Style Contemporary
Bedrooms 2
Full Baths 2
Condo Fees $620/mo
HOA Y/N N
Abv Grd Liv Area 1,908
Originating Board BRIGHT
Year Built 2007
Annual Tax Amount $6,240
Tax Year 2023
Lot Dimensions 0.00 x 0.00
Property Description
Truly one of the most spectacular Garden Homes !!! Elegant Beaumont model offered in the prestigious and award winning 55+ gated community, the Reserve at Gwynedd. Take advantage of the care-free and fun active lifestyle you deserve in this wonderful community. Abundance of custom features, including fabulous built-in cabinetry in the office, family room and bedroom, new bathrooms, and upgrades galore!!!!! You will fall in love with this corner unit with two large walls of windows that lets the sun shine in. Enter the foyer and be impressed with all the mill work including, tray ceilings, elegant crown molding, wainscoting, hardwood floors. A gourmet eat-in kitchen with 42" cherry cabinets, stainless steel appliances, gas cooking, hardwood flooring, second pantry for extra storage, and upgraded countertops, tiled backsplash, pantry closet, and cast iron sink. Conveniently located office, surrounded by custom designed built-in's , looks amazing! Spacious dining room with a tray ceiling and wainscoting and natural grasscloth wallpaper, perfect for comfortably entertaining family and friends. Fabulous living room with built-ins and walls of windows that opens to a patio, enjoy morning coffee in this private location. Luxurious main bedroom en-suite with 9 foot tray ceiling, an oversized walk-in closet with a wall safe, beautiful built-in unit, additional built closet, completely upgraded new bath with double sink vanity, custom built dressing vanity, upgraded tiled stall shower with frameless glass door, new tiled floor and linen closet. Large second bedroom can be used as a guest room, office or den. Beautiful new full hall bath with upgraded tile in shower and floor and spacious laundry room for extra storage. This garden home includes a deeded and assigned parking spot and storage area in the underground garage. Enjoy the 8000 square foot clubhouse with indoor and outdoor pools, craft and card rooms, library, billiards, spacious party room, gathering room, gym, and aerobic rooms. Guest speakers, lectures, parties, and many clubs all coordinated by a full time activity director. You're not just purchasing a garden home, but an active and exciting lifestyle. Don't miss your chance to live in an award winning premier 55+ gated community. This is the one you have been waiting for, don't miss it! New HVAC system is being installed in September. New bathrooms, New AC and Custom Built-ins in every room!! Amazing upgrades!!! Check out the video of the clubhouse, press the movie camera above.
Location
State PA
County Montgomery
Area Upper Gwynedd Twp (10656)
Zoning CONDO
Rooms
Other Rooms Dining Room, Primary Bedroom, Bedroom 2, Kitchen, Family Room, Laundry, Office, Bathroom 1, Bathroom 2
Main Level Bedrooms 2
Interior
Interior Features Bar, Breakfast Area, Built-Ins, Crown Moldings, Elevator, Entry Level Bedroom, Formal/Separate Dining Room, Kitchen - Eat-In, Pantry, Stall Shower, Tub Shower, Upgraded Countertops, Wainscotting, Walk-in Closet(s), Window Treatments, Ceiling Fan(s), Family Room Off Kitchen, WhirlPool/HotTub, Wood Floors
Hot Water Natural Gas
Heating Forced Air
Cooling Central A/C
Heat Source Natural Gas
Laundry Main Floor
Exterior
Amenities Available Billiard Room, Club House, Community Center, Elevator, Exercise Room, Fitness Center, Game Room, Gated Community, Hot tub, Library, Meeting Room, Party Room, Pool - Indoor, Pool - Outdoor, Retirement Community, Sauna
Water Access N
Accessibility None
Garage N
Building
Story 3
Unit Features Garden 1 - 4 Floors
Sewer Public Sewer
Water Public
Architectural Style Contemporary
Level or Stories 3
Additional Building Above Grade, Below Grade
New Construction N
Schools
School District North Penn
Others
Pets Allowed Y
HOA Fee Include All Ground Fee,Common Area Maintenance,Lawn Maintenance,Pool(s),Recreation Facility,Security Gate,Sewer,Snow Removal,Trash,Water
Senior Community Yes
Age Restriction 55
Tax ID 56-00-05836-245
Ownership Condominium
Special Listing Condition Standard
Pets Description Size/Weight Restriction
Read Less Info
Want to know what your home might be worth? Contact us for a FREE valuation!

Our team is ready to help you sell your home for the highest possible price ASAP

Bought with Matthew Ott • Keller Williams Real Estate-Blue Bell

"My job is to find and attract mastery-based agents to the office, protect the culture, and make sure everyone is happy! "






