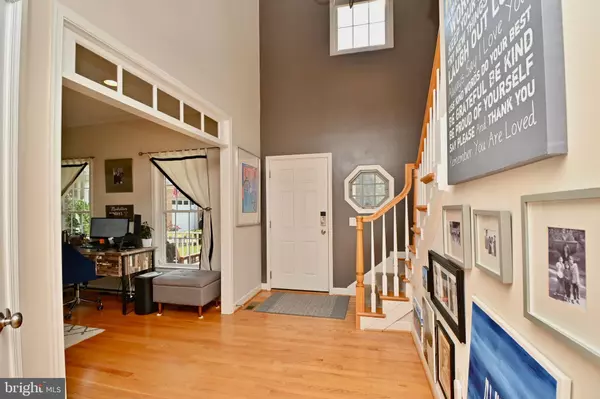$1,300,000
$1,325,000
1.9%For more information regarding the value of a property, please contact us for a free consultation.
5 Beds
4 Baths
3,752 SqFt
SOLD DATE : 10/25/2023
Key Details
Sold Price $1,300,000
Property Type Single Family Home
Sub Type Detached
Listing Status Sold
Purchase Type For Sale
Square Footage 3,752 sqft
Price per Sqft $346
Subdivision Glencarlyn
MLS Listing ID VAAR2035452
Sold Date 10/25/23
Style Colonial
Bedrooms 5
Full Baths 3
Half Baths 1
HOA Y/N N
Abv Grd Liv Area 2,552
Originating Board BRIGHT
Year Built 2004
Annual Tax Amount $11,637
Tax Year 2023
Lot Size 6,060 Sqft
Acres 0.14
Property Description
Beautiful Center Hall Colonial! With 5 bedrooms and 3.5 baths spread over three finished levels, it offers plenty of space and convenience. The entry foyer sets a welcoming tone, leading to an elegant living room and separate dining room adorned with crown moldings, indirect lighting, and solid hardwood floors, adding a touch of sophistication.
The kitchen has been nicely updated with granite countertops, a breakfast bar, and newer stainless steel appliances, making it a perfect place for culinary delights. What's more, the kitchen seamlessly opens up to a spacious family room featuring a cozy fireplace and doors that lead to the rear deck, creating an ideal space for family gatherings and entertaining guests.
The upper level is equally impressive, featuring a spacious owner's bedroom. Additionally, there are three more bedrooms on this level and another full-hall bath, ensuring ample space for the whole family.
The lower level of the house is also fabulously finished, offering a family room and a legal 5th bedroom with custom egress windows, adding versatility to the property. An additional remodeled full bath on this level enhances the overall convenience and comfort.
The location of the property is a huge plus, situated on a quiet cul-de-sac with a large, landscaped lot and a fenced backyard for privacy. Its central location provides easy access to both East Falls Church and Ballston Metros, major commuting routes, and a wide range of shopping, restaurant, and entertainment options in both Falls Church and Arlington. This property is a perfect blend of elegance, modern updates, and a prime location.
**Duel Stage 16 Seer HVAC, Quartz countertops, tankless water heater, and whole house humidifier** Recent upgrades include: Exterior paint in 2021**New Roof and Gutter Guards 2022**Finished Basement 2016** Tankless Water Heater 2016**New HVAC 2016**Renovated Kitchen and Powder Room 2015**Backyard Paver Patio and Shed 2015**Stone Paver Driveway and Front Porch 2014.
Location
State VA
County Arlington
Zoning R-6
Rooms
Other Rooms Living Room, Dining Room, Primary Bedroom, Bedroom 2, Bedroom 3, Bedroom 4, Bedroom 5, Kitchen, Family Room, Foyer, In-Law/auPair/Suite, Laundry, Storage Room, Utility Room, Bathroom 2, Bathroom 3, Primary Bathroom, Half Bath
Basement Daylight, Full, Connecting Stairway, Fully Finished, Improved, Heated, Interior Access, Outside Entrance, Poured Concrete, Walkout Level, Other
Interior
Interior Features 2nd Kitchen, Attic/House Fan, Built-Ins, Carpet, Ceiling Fan(s), Chair Railings, Combination Kitchen/Dining, Crown Moldings, Family Room Off Kitchen, Floor Plan - Traditional, Kitchen - Gourmet, Primary Bath(s), Recessed Lighting, Stall Shower, Upgraded Countertops, Walk-in Closet(s), Wood Floors, Other
Hot Water Natural Gas, Tankless
Heating Forced Air
Cooling Central A/C, Ceiling Fan(s)
Flooring Ceramic Tile, Carpet, Hardwood
Equipment Dishwasher, Disposal, Dryer, Icemaker, Instant Hot Water, Oven/Range - Gas, Refrigerator, Stainless Steel Appliances, Washer, Water Heater, Humidifier
Window Features Double Pane,Insulated
Appliance Dishwasher, Disposal, Dryer, Icemaker, Instant Hot Water, Oven/Range - Gas, Refrigerator, Stainless Steel Appliances, Washer, Water Heater, Humidifier
Heat Source Natural Gas
Laundry Upper Floor
Exterior
Exterior Feature Patio(s), Porch(es)
Garage Garage - Front Entry, Additional Storage Area, Garage Door Opener, Inside Access
Garage Spaces 2.0
Fence Wood, Rear
Waterfront N
Water Access N
Roof Type Architectural Shingle
Accessibility 2+ Access Exits
Porch Patio(s), Porch(es)
Attached Garage 2
Total Parking Spaces 2
Garage Y
Building
Story 3
Foundation Permanent, Concrete Perimeter
Sewer Private Sewer
Water Public
Architectural Style Colonial
Level or Stories 3
Additional Building Above Grade, Below Grade
Structure Type 9'+ Ceilings
New Construction N
Schools
Elementary Schools Carlin Springs
Middle Schools Kenmore
High Schools Washington-Liberty
School District Arlington County Public Schools
Others
Senior Community No
Tax ID 21-014-076
Ownership Fee Simple
SqFt Source Assessor
Special Listing Condition Standard
Read Less Info
Want to know what your home might be worth? Contact us for a FREE valuation!

Our team is ready to help you sell your home for the highest possible price ASAP

Bought with Kay Houghton • EXP Realty, LLC

"My job is to find and attract mastery-based agents to the office, protect the culture, and make sure everyone is happy! "






