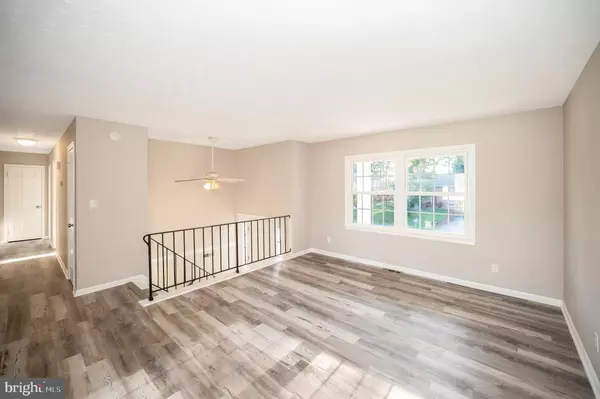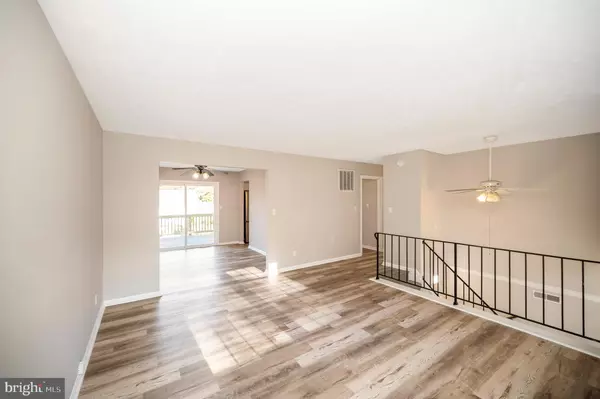$409,900
$409,900
For more information regarding the value of a property, please contact us for a free consultation.
5 Beds
3 Baths
2,114 SqFt
SOLD DATE : 10/20/2023
Key Details
Sold Price $409,900
Property Type Single Family Home
Sub Type Detached
Listing Status Sold
Purchase Type For Sale
Square Footage 2,114 sqft
Price per Sqft $193
Subdivision Sheraton Hills East
MLS Listing ID VASP2020240
Sold Date 10/20/23
Style Split Level
Bedrooms 5
Full Baths 3
HOA Y/N N
Abv Grd Liv Area 1,256
Originating Board BRIGHT
Year Built 1975
Annual Tax Amount $2,004
Tax Year 2022
Property Description
Welcome to your beautifully renovated dream home! This spacious split-level gem, spanning approximately 2,400 square feet, offers not only a modern and stylish living space but also a treasure trove of cherished memories waiting to be created. As you step inside, you'll be greeted by the inviting atmosphere of fresh paint and luxurious LVP flooring that extends throughout the entire home. The heart of this residence, the kitchen, has undergone a complete transformation, boasting white shaker-style cabinets, elegant granite countertops, and gleaming stainless steel appliances. It's a chef's paradise ready to host holiday cooking extravaganzas and friendly cook-offs. The upper level features a generous living room and an adjacent dining room that seamlessly leads to a brand-new back deck overlooking the backyard. Imagine enjoying alfresco dinners and gatherings under the open sky, creating countless new memories with loved ones. Venturing down the hall, you'll discover the primary ensuite, two more cozy bedrooms, and a well-appointed guest bathroom. This upper level is designed for comfort and convenience, providing ample space for rest and relaxation. The lower level of this home is a true delight, offering two additional bedrooms, another full bathroom, a spacious family room, and an expansive laundry room with plenty of storage and convenient outdoor access. It's the perfect setting for movie nights, game days, and cozy evenings by the fireplace. Speaking of location, this fantastic property is ideally situated with a wealth of shopping and dining options just moments away. Plus, its proximity to I-95 ensures easy access to all the attractions and opportunities that the area has to offer. This home isn't just a house; it's a canvas for a lifetime of warmth, laughter, and memories. Don't miss the chance to make it your own and create the next chapter in its story. Come and experience the true essence of welcoming, family-friendly living at its finest. Your new home awaits!
Location
State VA
County Spotsylvania
Zoning R1
Rooms
Other Rooms Living Room, Dining Room, Primary Bedroom, Bedroom 2, Bedroom 3, Bedroom 4, Bedroom 5, Kitchen, Family Room, Laundry, Bathroom 2, Bathroom 3, Primary Bathroom
Basement Walkout Stairs, Fully Finished
Main Level Bedrooms 3
Interior
Interior Features Attic, Ceiling Fan(s), Dining Area, Floor Plan - Traditional, Kitchen - Table Space, Pantry, Primary Bath(s), Tub Shower, Walk-in Closet(s), Other
Hot Water Electric
Heating Heat Pump - Electric BackUp
Cooling Central A/C
Flooring Luxury Vinyl Plank
Fireplaces Number 1
Fireplaces Type Brick
Equipment Built-In Microwave, Dishwasher, Disposal, Icemaker, Refrigerator, Stainless Steel Appliances, Stove
Fireplace Y
Appliance Built-In Microwave, Dishwasher, Disposal, Icemaker, Refrigerator, Stainless Steel Appliances, Stove
Heat Source Electric
Laundry Basement, Hookup
Exterior
Garage Spaces 6.0
Water Access N
Roof Type Architectural Shingle
Accessibility 2+ Access Exits
Total Parking Spaces 6
Garage N
Building
Story 2
Foundation Brick/Mortar
Sewer Public Septic
Water Public
Architectural Style Split Level
Level or Stories 2
Additional Building Above Grade, Below Grade
New Construction N
Schools
Elementary Schools Salem
Middle Schools Chancellor
High Schools Chancellor
School District Spotsylvania County Public Schools
Others
Senior Community No
Tax ID 22B5-29-
Ownership Fee Simple
SqFt Source Estimated
Special Listing Condition Standard
Read Less Info
Want to know what your home might be worth? Contact us for a FREE valuation!

Our team is ready to help you sell your home for the highest possible price ASAP

Bought with Tim Crews • EXP Realty, LLC
"My job is to find and attract mastery-based agents to the office, protect the culture, and make sure everyone is happy! "






