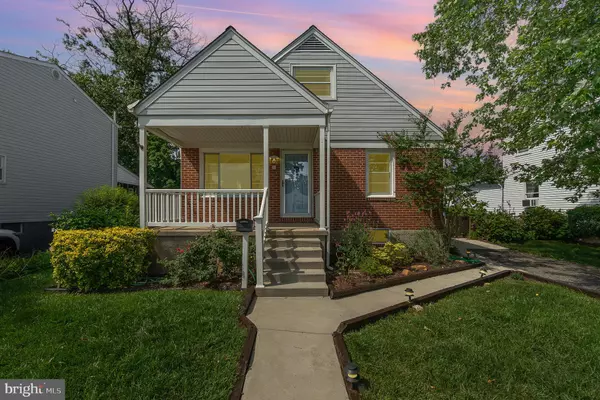$380,000
$390,000
2.6%For more information regarding the value of a property, please contact us for a free consultation.
3 Beds
3 Baths
1,664 SqFt
SOLD DATE : 10/20/2023
Key Details
Sold Price $380,000
Property Type Single Family Home
Sub Type Detached
Listing Status Sold
Purchase Type For Sale
Square Footage 1,664 sqft
Price per Sqft $228
Subdivision Yorkshire
MLS Listing ID MDBC2071876
Sold Date 10/20/23
Style Bungalow
Bedrooms 3
Full Baths 2
Half Baths 1
HOA Y/N N
Abv Grd Liv Area 1,482
Originating Board BRIGHT
Year Built 1961
Annual Tax Amount $4,263
Tax Year 2023
Lot Size 7,500 Sqft
Acres 0.17
Lot Dimensions 1.00 x
Property Description
Location, location, location! Three bedroom 2.5 bathroom home in the highly desirable Yorkshire neighborhood in Timonium. The home features a bedroom and bathroom on each level. A master suite on the top level has a built in fireplace that will keep you cozy. The kitchen features a large center island, custom cabinets, granite counter tops, wine cooler, stainless steel fridge and dishwasher, and a natural gas stove. Entertain and relax on the large screened in porch and covered patio in the fully fenced, landscaped back yard. Rear walkway features a piece of history as the stones once were part of the walkway around the Washington monument in DC. No shortage of storage space with two sheds (with electric) in the backyard and a large basement with a workshop. Paved driveway for easy parking that can fit 2-3 vehicles. Central AC and heat throughout. Systems have been regularly maintenanced. Schedule your showing today and make Timonium your home! **Seller is offering $5,000 seller credit with full priced offer**
Location
State MD
County Baltimore
Zoning DR5.5
Rooms
Basement Partially Finished, Workshop, Walkout Stairs, Rear Entrance, Interior Access, Outside Entrance, Heated
Main Level Bedrooms 1
Interior
Interior Features Entry Level Bedroom, Kitchen - Island, Wine Storage, Wood Floors
Hot Water Natural Gas
Heating Forced Air, Central
Cooling Central A/C
Fireplaces Number 1
Equipment Built-In Microwave, Dishwasher, Disposal, Washer, Dryer, Oven/Range - Gas, Refrigerator, Water Heater
Fireplace Y
Appliance Built-In Microwave, Dishwasher, Disposal, Washer, Dryer, Oven/Range - Gas, Refrigerator, Water Heater
Heat Source Natural Gas
Exterior
Exterior Feature Deck(s), Enclosed, Patio(s), Porch(es)
Garage Spaces 2.0
Water Access N
Roof Type Shingle
Accessibility None
Porch Deck(s), Enclosed, Patio(s), Porch(es)
Total Parking Spaces 2
Garage N
Building
Story 1.5
Foundation Other, Slab
Sewer Public Sewer
Water Public
Architectural Style Bungalow
Level or Stories 1.5
Additional Building Above Grade, Below Grade
New Construction N
Schools
Elementary Schools Timonium
Middle Schools Ridgely
High Schools Dulaney
School District Baltimore County Public Schools
Others
Senior Community No
Tax ID 04080819053890
Ownership Fee Simple
SqFt Source Assessor
Security Features Exterior Cameras,Smoke Detector,Motion Detectors
Special Listing Condition Standard
Read Less Info
Want to know what your home might be worth? Contact us for a FREE valuation!

Our team is ready to help you sell your home for the highest possible price ASAP

Bought with Donna R Brown • Cummings & Co. Realtors

"My job is to find and attract mastery-based agents to the office, protect the culture, and make sure everyone is happy! "






