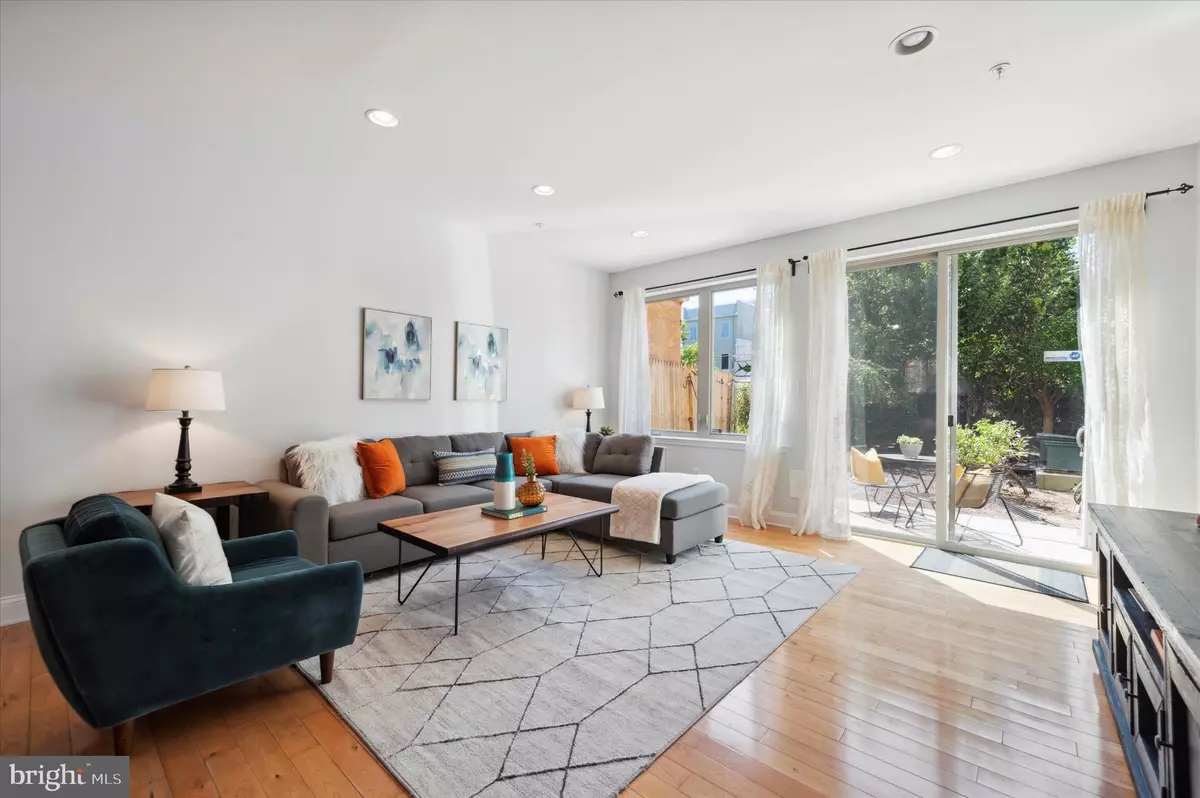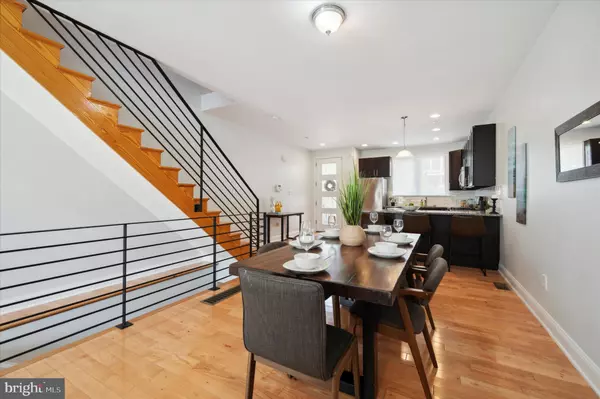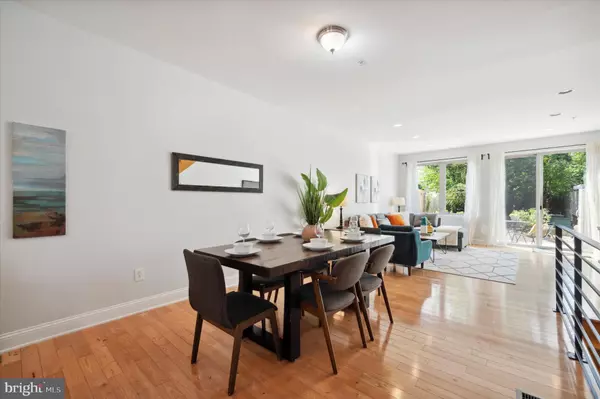$540,000
$550,000
1.8%For more information regarding the value of a property, please contact us for a free consultation.
3 Beds
3 Baths
3,204 SqFt
SOLD DATE : 10/13/2023
Key Details
Sold Price $540,000
Property Type Townhouse
Sub Type Interior Row/Townhouse
Listing Status Sold
Purchase Type For Sale
Square Footage 3,204 sqft
Price per Sqft $168
Subdivision Fishtown
MLS Listing ID PAPH2274766
Sold Date 10/13/23
Style Contemporary
Bedrooms 3
Full Baths 2
Half Baths 1
HOA Y/N N
Abv Grd Liv Area 2,502
Originating Board BRIGHT
Year Built 2015
Annual Tax Amount $1,826
Tax Year 2023
Lot Size 1,935 Sqft
Acres 0.04
Lot Dimensions 18.00 x 108.00
Property Description
1218 E. Fletcher St. is freshly painted, staged and back on the market with a $125K price reduction from its original Spring market price! This is your chance to get an amazing deal on a fantastic Fishtown home with a one-of-a-kind outdoor space that’s perfect for your urban garden or city yard! This unbelievable 3,200+ square foot home in the Adaire catchment sits on a rare 18' x 108' lot with a rear patio and green space that extends over 60’. Built in 2015 with remaining tax abatement, the home offers incredible scale and natural light with 3 beds, 2.5 baths, finished lower level, roof deck and dual zone HVAC. Enter into the wide-open main level with front kitchen offering tons of cabinet space, stainless appliances, and a large peninsula with granite counters. Proceed past the dining area to the living room with large windows and sliding doors that connect the room to the huge patio and exterior space. The 2nd level has a large front bedroom with bump out and a rear bedroom that is flooded with natural light from 4 huge casement windows. There’s also a hall bath with extra-wide stall shower, linen closet, and convenient laundry room with full-size stackable washer/dryer and plenty of space for additional storage. Ascend to the 3rd level to the massive primary suite with high ceilings, recessed lighting, and large walk-in closet. The en-suite bath has another stall shower, double vanity, and an extra storage closet. A pilot house leads you to the full-length roof deck with amazing 360-degree city views. Downstairs you will find a large, finished lower level with high ceilings, a powder room, and a separate front room with mechanicals and tons of additional storage space. The sheer scale of this 18’ wide home is enough to impress with its massive rooms, great natural light, roof deck, finished lower level plus remaining tax abatement. Add in the 60’ rear yard with mature plantings and you’re guaranteed to be blown away by how unique of an opportunity this home presents. The flow of the first level with the connection between your primary living area and the grand outdoor space is absolutely perfect for entertaining. If a yard, garden, or outdoor space is your most important checkbox, this is the home for you. 3,200+ massive square feet, low taxes, roof deck, finished basement plus only a short 8-minute walk to Adaire Elementary. Will not last, schedule your showing today!
Location
State PA
County Philadelphia
Area 19125 (19125)
Zoning RSA5
Interior
Hot Water Natural Gas
Heating Forced Air
Cooling Central A/C
Heat Source Natural Gas
Laundry Upper Floor
Exterior
Exterior Feature Deck(s), Patio(s)
Waterfront N
Water Access N
View Garden/Lawn
Accessibility None
Porch Deck(s), Patio(s)
Parking Type On Street
Garage N
Building
Lot Description Rear Yard, Landscaping
Story 3
Foundation Concrete Perimeter
Sewer Public Sewer
Water Public
Architectural Style Contemporary
Level or Stories 3
Additional Building Above Grade, Below Grade
New Construction N
Schools
Elementary Schools Adaire Alexander
School District The School District Of Philadelphia
Others
Senior Community No
Tax ID 181257200
Ownership Fee Simple
SqFt Source Estimated
Special Listing Condition Standard
Read Less Info
Want to know what your home might be worth? Contact us for a FREE valuation!

Our team is ready to help you sell your home for the highest possible price ASAP

Bought with Juliana Martell • Kurfiss Sotheby's International Realty

"My job is to find and attract mastery-based agents to the office, protect the culture, and make sure everyone is happy! "






