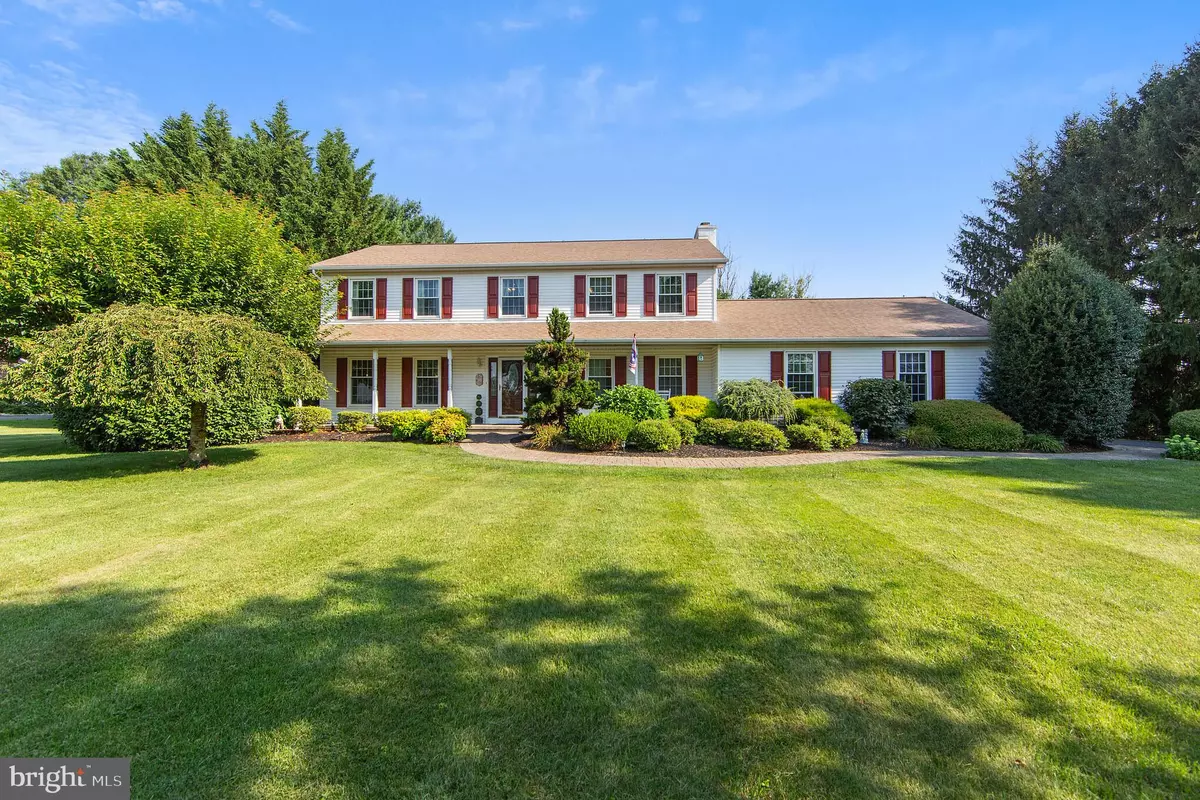$595,000
$529,900
12.3%For more information regarding the value of a property, please contact us for a free consultation.
4 Beds
3 Baths
2,288 SqFt
SOLD DATE : 10/18/2023
Key Details
Sold Price $595,000
Property Type Single Family Home
Sub Type Detached
Listing Status Sold
Purchase Type For Sale
Square Footage 2,288 sqft
Price per Sqft $260
Subdivision Marydell Farms
MLS Listing ID PACT2050744
Sold Date 10/18/23
Style Colonial
Bedrooms 4
Full Baths 2
Half Baths 1
HOA Y/N N
Abv Grd Liv Area 2,288
Originating Board BRIGHT
Year Built 1988
Annual Tax Amount $9,111
Tax Year 2023
Lot Size 1.200 Acres
Acres 1.2
Lot Dimensions 0.00 x 0.00
Property Description
Nestled within the serene and sought after neighborhood of Marydell farms West Brandywine, this charming home offers a perfect blend of modern comfort and timeless elegance. Situated on a well-maintained 1.2-acre lot, this property presents an exceptional opportunity to own a spacious and inviting family home. The heart of the home is the contemporary eat-in kitchen, complete with cherry cabinets, granite countertops, stainless steel appliances, a center island and ample storage which includes a pantry closet. The kitchen extends to the family room with a brick/ gas fireplace with access to upgraded sliding doors that lead to the back porch and yard as well as access to a mud room which leads to the garage. Also found on main level are a separate dining room, formal living room, and powder room. The foyer offers a large coat closet providing extra storage options. Retreat upstairs to the peaceful sanctuary of the 4 bedrooms each designed with relaxation in mind. The primary suite is a true haven and includes a recently updated primary bath as well as a custom built walk in closet installed by Closets by Design providing ample and organized closet space. The 2nd bedroom also has a custom built walk-in closet installed by Closets by Design for a touch of sophistication. In addition to 2 other bedrooms there is a full hall bathroom, and an additional large linen closet in the hallway to finish off the 2nd floor. Throughout the main living areas, maple hardwood floors add a touch of elegance and warmth. A oversized two-car attached garage offers not only shelter for your vehicles but also additional storage space for your belongings and an additional refrigerator. The home also offers a partially finished basement with one side dedicated to storage and the finished side for entertaining. Step outside to discover your private outdoor oasis. The spacious yard offers endless possibilities. The meticulously maintained in-ground pool is perfect for refreshing dips on hot summer days and provides a stylish focal point for outdoor gatherings, as well as a very spacious deck and extensive hard-scaping. Positioned for convenience, 2 Allison Dr provides easy access to major highways, shopping centers, dining options, and quality schools. Enjoy the best of both worlds – a peaceful retreat with city amenities just a short drive away. Schedule a showing today and experience the beauty and tranquility for yourself.
Location
State PA
County Chester
Area West Brandywine Twp (10329)
Zoning RH - RESIDENTIAL
Rooms
Basement Partially Finished
Interior
Interior Features Ceiling Fan(s), Family Room Off Kitchen, Kitchen - Eat-In, Kitchen - Island, Pantry, Primary Bath(s), Recessed Lighting, Upgraded Countertops, Walk-in Closet(s), Window Treatments, Wood Floors
Hot Water Electric
Heating Heat Pump(s)
Cooling Central A/C
Flooring Carpet, Ceramic Tile, Hardwood
Fireplaces Number 1
Fireplaces Type Brick
Equipment Cooktop, Dryer - Electric, Extra Refrigerator/Freezer, Oven/Range - Electric, Refrigerator, Stainless Steel Appliances, Washer, Water Heater
Furnishings No
Fireplace Y
Appliance Cooktop, Dryer - Electric, Extra Refrigerator/Freezer, Oven/Range - Electric, Refrigerator, Stainless Steel Appliances, Washer, Water Heater
Heat Source Electric
Laundry Basement
Exterior
Exterior Feature Patio(s)
Parking Features Additional Storage Area, Garage - Side Entry, Garage Door Opener, Inside Access
Garage Spaces 8.0
Fence Wrought Iron, Rear, Privacy
Water Access N
Roof Type Shingle
Accessibility None
Porch Patio(s)
Road Frontage Boro/Township
Attached Garage 2
Total Parking Spaces 8
Garage Y
Building
Lot Description Backs to Trees, Cul-de-sac, Front Yard, Landscaping, Private, Premium, Rear Yard
Story 2
Foundation Active Radon Mitigation
Sewer On Site Septic
Water Public
Architectural Style Colonial
Level or Stories 2
Additional Building Above Grade, Below Grade
New Construction N
Schools
Middle Schools North Brandywine
High Schools Cash
School District Coatesville Area
Others
Pets Allowed Y
Senior Community No
Tax ID 29-07 -0095.3900
Ownership Fee Simple
SqFt Source Assessor
Acceptable Financing Cash, Conventional, VA
Horse Property N
Listing Terms Cash, Conventional, VA
Financing Cash,Conventional,VA
Special Listing Condition Standard
Pets Allowed No Pet Restrictions
Read Less Info
Want to know what your home might be worth? Contact us for a FREE valuation!

Our team is ready to help you sell your home for the highest possible price ASAP

Bought with Stacey L Morrison • Keller Williams Real Estate -Exton
"My job is to find and attract mastery-based agents to the office, protect the culture, and make sure everyone is happy! "






