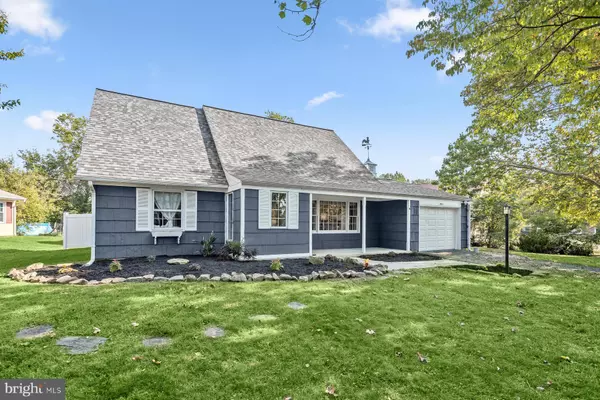$457,000
$450,000
1.6%For more information regarding the value of a property, please contact us for a free consultation.
4 Beds
2 Baths
1,512 SqFt
SOLD DATE : 10/16/2023
Key Details
Sold Price $457,000
Property Type Single Family Home
Sub Type Detached
Listing Status Sold
Purchase Type For Sale
Square Footage 1,512 sqft
Price per Sqft $302
Subdivision Chapel Forge At Belair
MLS Listing ID MDPG2088700
Sold Date 10/16/23
Style Cape Cod
Bedrooms 4
Full Baths 2
HOA Y/N N
Abv Grd Liv Area 1,512
Originating Board BRIGHT
Year Built 1966
Annual Tax Amount $5,166
Tax Year 2022
Lot Size 0.262 Acres
Acres 0.26
Property Description
Welcome to this elegant Cape Cod in highly desirable neighborhood of Chapel Forge at Belair! This home has been enhanced by caring homeowners and offers the perfect blend of space designed for comfort and modern lifestyle. A true gem – this home offers the best of one-level living as well as additional space for family and guests! This home is located on a quiet street and has a serene private setting. There is a lovely front porch to enjoy your morning coffee. Enter into the light filled home onto a welcoming foyer/mudroom that leads to a spacious living room with custom built-ins. The living room opens to a well-appointed kitchen. The kitchen has a ton of cabinetry and updated stainless steel appliances. There is space for a table as well as seating on the bar. There is a screen sunroom off the kitchen that completes this home! Additionally the main level hosts two bedrooms and a full bath, laundry as well as access to the attached garage. On the upper level you will find two spacious bedrooms with ample closet space as well as a full bath. This home has a flat usable lot that offer endless possibilities – a vegetable garden or a playset or hosting memorable gathering of family and friends. Located in a desirable neighborhood, this property offers easy access to commuter routes, making your daily travels a breeze. Easy access to Samuel Ogle Park, Aldi, Harries Teeter, Giant Foods, and Bowie Golf Club. The property is conveniently situated near major commuter routes, including Route 197 and 450, providing a smooth journey for your daily travels. Close proximity to shopping and dining options, adding convenience to your lifestyle. Don't miss the opportunity to make this house your home. Schedule a showing today and embrace the perfect combination of style, comfort, and convenience in this elegant home in Bowie, Maryland.
Location
State MD
County Prince Georges
Zoning RSF95
Rooms
Other Rooms Living Room, Kitchen, Foyer, Sun/Florida Room
Main Level Bedrooms 2
Interior
Interior Features Attic, Breakfast Area, Built-Ins, Carpet, Ceiling Fan(s), Combination Kitchen/Dining, Family Room Off Kitchen, Floor Plan - Traditional, Kitchen - Eat-In, Kitchen - Table Space, Pantry, Recessed Lighting, Store/Office, Tub Shower, Upgraded Countertops, Walk-in Closet(s), Window Treatments
Hot Water Natural Gas
Heating Forced Air
Cooling Central A/C
Flooring Carpet, Hardwood
Equipment Dishwasher, Dryer, Microwave, Refrigerator, Range Hood, Washer, Stove
Fireplace N
Appliance Dishwasher, Dryer, Microwave, Refrigerator, Range Hood, Washer, Stove
Heat Source Natural Gas
Laundry Main Floor, Dryer In Unit, Has Laundry, Washer In Unit
Exterior
Exterior Feature Enclosed, Patio(s), Screened
Parking Features Garage - Front Entry
Garage Spaces 3.0
Water Access N
Accessibility None
Porch Enclosed, Patio(s), Screened
Attached Garage 1
Total Parking Spaces 3
Garage Y
Building
Story 2
Foundation Other
Sewer Public Sewer
Water Public
Architectural Style Cape Cod
Level or Stories 2
Additional Building Above Grade, Below Grade
New Construction N
Schools
Elementary Schools Whitehall
Middle Schools Samuel Ogle
High Schools Bowie
School District Prince George'S County Public Schools
Others
Pets Allowed Y
Senior Community No
Tax ID 17141699453
Ownership Fee Simple
SqFt Source Assessor
Acceptable Financing Cash, FHA, Conventional, VA
Horse Property N
Listing Terms Cash, FHA, Conventional, VA
Financing Cash,FHA,Conventional,VA
Special Listing Condition Standard
Pets Allowed No Pet Restrictions
Read Less Info
Want to know what your home might be worth? Contact us for a FREE valuation!

Our team is ready to help you sell your home for the highest possible price ASAP

Bought with Alexander J Heitkemper • Long & Foster Real Estate, Inc.

"My job is to find and attract mastery-based agents to the office, protect the culture, and make sure everyone is happy! "






