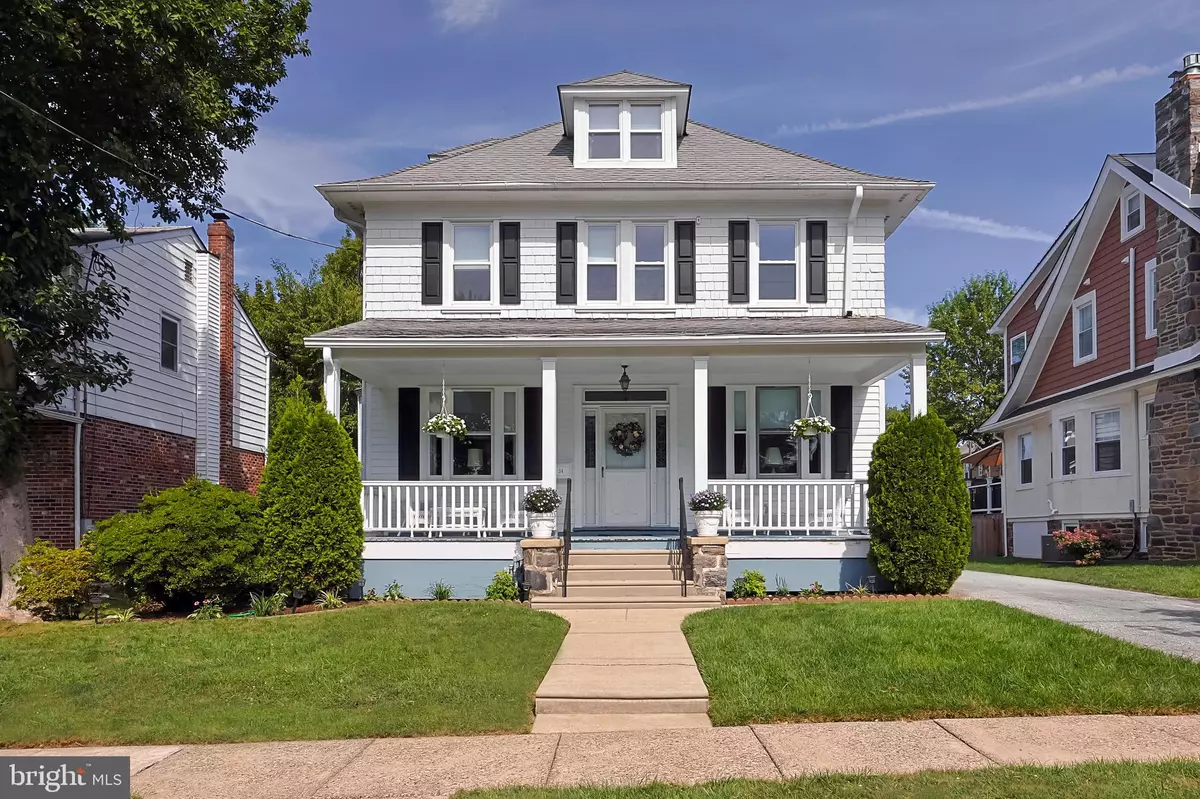$601,000
$550,000
9.3%For more information regarding the value of a property, please contact us for a free consultation.
5 Beds
2 Baths
2,488 SqFt
SOLD DATE : 10/12/2023
Key Details
Sold Price $601,000
Property Type Single Family Home
Sub Type Detached
Listing Status Sold
Purchase Type For Sale
Square Footage 2,488 sqft
Price per Sqft $241
Subdivision None Available
MLS Listing ID PADE2053092
Sold Date 10/12/23
Style Traditional,Colonial
Bedrooms 5
Full Baths 2
HOA Y/N N
Abv Grd Liv Area 2,488
Originating Board BRIGHT
Year Built 1905
Annual Tax Amount $8,929
Tax Year 2023
Lot Size 6,534 Sqft
Acres 0.15
Lot Dimensions 50.00 x 125.00
Property Description
Prepare to fall in love. 36 aka 34 E Benedict was built at a time when quality superseded quantity, when craftsmanship was of the uppermost importance, and when life was all about “home.” This stunning home exudes custom construction, especially for the simpler time in which it was built. The rich history of this home shines through as you pull up and immediately fall in love with the large front porch, scale of the home and the classic Colonial structure. The current family has loved, grown and entertained friends and neighbors in this home for over 50 years and you can feel that as you walk in the front door. It’s a truly happy home. Entering the home at the gracious front porch reminds you of being somewhere else! Endless hours to be spent on this front porch. As you head in, you’ll be floored by the large foyer, gleaming original oak hardwood floors with a walnut inlay, tons of natural light and just a warm and welcoming feeling. The foyer leads you to the huge living room with a lot of oversized windows and built-in shelving on the left and a perfectly sized dining room with a bay window, built-in corner cabinet, chair rail and stunning light fixture on the right. As you walk the rest of the first floor you’ll see the A+ craftsmanship shine through with the one of a kind staircase and its gorgeous details. The kitchen of the home has cherry cabinetry, updated appliances to include a gas range, tiled backsplash and space for a table and chairs. The original pantry is still intact and offers great space for pantry items. The current owner added a full bathroom on the first floor just a few years ago and it’s beautiful! Off of the kitchen is a mudroom space that is large enough to house another bathroom and laundry. The first floor has a great circular flow which is lovely! As you walk through, you’ll notice beautiful original woodwork details at every turn. Head up the gorgeous staircase to the 2nd floor. There are 4 large bedrooms and a large hall bathroom. You could easily convert 2 of the bedrooms into 1 primary suite if desired- there is plenty of room to do so! The hardwood floors continue throughout the 2nd floor as well for a nice cohesive feel. The 3rd floor has more incredible space and more opportunities depending on your needs! A large room with great headspace and ample windows could be a 5th bedroom, primary suite, or office. The walk-in attic space offers great storage space and versatility. The property this home sits on is perfect for the neighborhood. It’s a spacious level lot with a large private driveway, detached garage, and plenty of room for play and entertaining out back! The location cannot be beat! You will get a front-row seat to all of the best that Havertown has to offer. Haverford Township Day, Music Fest, and many parades and festivals. Walk to many restaurants such as Brick and Brew and Buona Sera in just minutes! This home is a once-in-a-lifetime opportunity to customize your forever home that just so happens to be in the best location. Go and fall in love.
Location
State PA
County Delaware
Area Haverford Twp (10422)
Zoning RESIDENTIAL
Rooms
Basement Full, Unfinished
Interior
Hot Water Natural Gas
Heating Hot Water
Cooling Window Unit(s)
Equipment Dishwasher, Oven/Range - Gas, Refrigerator, Washer
Appliance Dishwasher, Oven/Range - Gas, Refrigerator, Washer
Heat Source Natural Gas
Exterior
Exterior Feature Porch(es)
Parking Features Garage - Rear Entry, Garage Door Opener
Garage Spaces 1.0
Water Access N
Accessibility None
Porch Porch(es)
Total Parking Spaces 1
Garage Y
Building
Lot Description Front Yard, Rear Yard
Story 3
Foundation Stone
Sewer Public Sewer
Water Public
Architectural Style Traditional, Colonial
Level or Stories 3
Additional Building Above Grade, Below Grade
New Construction N
Schools
Middle Schools Haverford
High Schools Haverford Senior
School District Haverford Township
Others
Senior Community No
Tax ID 22-03-00131-00
Ownership Fee Simple
SqFt Source Assessor
Special Listing Condition Standard
Read Less Info
Want to know what your home might be worth? Contact us for a FREE valuation!

Our team is ready to help you sell your home for the highest possible price ASAP

Bought with Matin Haghkar • RE/MAX Plus

"My job is to find and attract mastery-based agents to the office, protect the culture, and make sure everyone is happy! "






