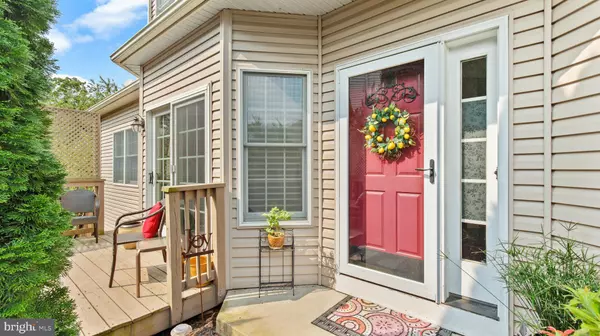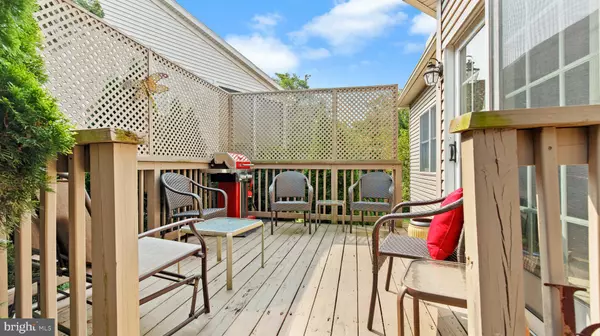$440,000
$445,000
1.1%For more information regarding the value of a property, please contact us for a free consultation.
3 Beds
3 Baths
3,235 SqFt
SOLD DATE : 09/25/2023
Key Details
Sold Price $440,000
Property Type Townhouse
Sub Type Interior Row/Townhouse
Listing Status Sold
Purchase Type For Sale
Square Footage 3,235 sqft
Price per Sqft $136
Subdivision Laurel Point
MLS Listing ID PADA2025556
Sold Date 09/25/23
Style Other
Bedrooms 3
Full Baths 2
Half Baths 1
HOA Fees $227/qua
HOA Y/N Y
Abv Grd Liv Area 2,216
Originating Board BRIGHT
Year Built 2006
Annual Tax Amount $7,763
Tax Year 2023
Lot Size 3,485 Sqft
Acres 0.08
Property Description
Custer Homes, Inc. built townhome in the desirable Laurel Point neighborhood of Mountaindale located at the end of a quiet cul de sac. This corner townhome features a tumbled travertine floor in the kitchen with granite and corian countertops along with tiled backsplash, including a walkout connected to deck. Dining room is adjacent to kitchen. Wood floors, vaulted and tray ceilings, custom built-ins, gas fireplace and ample windows on 1st level. Master bedroom on 1st level with attached bathroom offers tiled soaking tub, walk in shower and double bowl sink vanity. There is also a powder room and laundry area on 1st level along with attached 2 car garage. The 2nd level features carpeting throughout with a roomy loft area, 2 bedrooms, full bath, large walk in storage closet and office with French doors overlooking 1st level. Lower level features finished basement with custom built cabinets and storage areas with a walkout connected to paved patio area. If you're looking for quality built, you don't want to miss this.
Location
State PA
County Dauphin
Area Susquehanna Twp (14062)
Zoning R
Rooms
Basement Daylight, Partial, Interior Access, Walkout Level, Partially Finished
Main Level Bedrooms 1
Interior
Hot Water Natural Gas
Heating Forced Air
Cooling Central A/C
Fireplaces Number 1
Fireplaces Type Gas/Propane
Fireplace Y
Heat Source Natural Gas
Exterior
Utilities Available Cable TV Available
Waterfront N
Water Access N
Roof Type Composite
Accessibility None
Road Frontage Boro/Township, City/County
Parking Type Off Street, Driveway
Garage N
Building
Story 2
Foundation Permanent
Sewer Public Sewer
Water Public
Architectural Style Other
Level or Stories 2
Additional Building Above Grade, Below Grade
New Construction N
Schools
High Schools Susquehanna Township
School District Susquehanna Township
Others
HOA Fee Include Lawn Maintenance,Snow Removal
Senior Community No
Tax ID 62-074-046-000-0000
Ownership Fee Simple
SqFt Source Assessor
Security Features Smoke Detector
Acceptable Financing Conventional, VA, FHA, Cash
Listing Terms Conventional, VA, FHA, Cash
Financing Conventional,VA,FHA,Cash
Special Listing Condition Standard
Read Less Info
Want to know what your home might be worth? Contact us for a FREE valuation!

Our team is ready to help you sell your home for the highest possible price ASAP

Bought with Cheryl A Fuss • RE/MAX Evolved

"My job is to find and attract mastery-based agents to the office, protect the culture, and make sure everyone is happy! "






