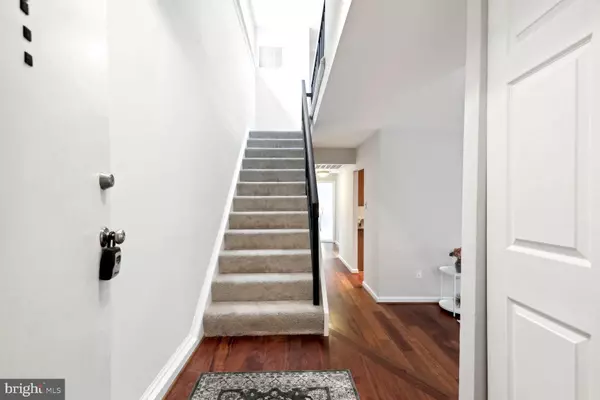$380,000
$379,000
0.3%For more information regarding the value of a property, please contact us for a free consultation.
4 Beds
3 Baths
1,860 SqFt
SOLD DATE : 10/05/2023
Key Details
Sold Price $380,000
Property Type Condo
Sub Type Condo/Co-op
Listing Status Sold
Purchase Type For Sale
Square Footage 1,860 sqft
Price per Sqft $204
Subdivision Chestnut Grove
MLS Listing ID VAFX2144970
Sold Date 10/05/23
Style Unit/Flat
Bedrooms 4
Full Baths 2
Half Baths 1
Condo Fees $1,507/mo
HOA Y/N N
Abv Grd Liv Area 1,860
Originating Board BRIGHT
Year Built 1972
Annual Tax Amount $4,201
Tax Year 2023
Property Description
WELCOME HOME! Don't miss this extraordinary opportunity to own a penthouse in the highly sought-after Chestnut Grove Square. This lovely 4-bedroom, 3-bath condo is one of only eight penthouses in the complex. Boasting an open floor plan with plenty of privacy, this unit lives more like a single-family home. Featuring spacious living areas and ample sized bedrooms, it effortlessly marries style with comfort. Enjoy the brand new carpets in every bedroom, each offering substantial closet space. The upstairs primary suite has a separate dressing area, and an en-suite bath. There are are a total of three bedrooms upstairs and a shared hall bath. Downstairs there is another bonus bedroom which could be used as an office or guest room, with bathroom and in-unit washer and dryer. Picture yourself whipping up fantastic meals in the eat-in kitchen, complete with sleek, stainless-steel appliances, or entertain more formally in the large dining room. This isn't just a condo; it's a lifestyle upgrade.
The property is conveniently located within a short stroll from shops, restaurants, the Wiehle Metro station, and Reston Town Center just a stone's throw away. Included in the condo fee are electricity, heat, A/C, hot water, natural gas, water, sewer, trash, year-round tennis, community pool, indoor storage, common area maintenance, and snow removal. Unit comes with 1 assigned parking spots and tons of visitor parking as well. Surrounded by Lake Fairfax Park, the serene grounds include miles of wooded paths around the property, a private, community pool, tennis courts, basketball court, and a large playground. Location is very convenient to all that Reston has to offer!
Location
State VA
County Fairfax
Zoning 372
Rooms
Main Level Bedrooms 1
Interior
Hot Water Electric
Heating Central, Forced Air
Cooling Central A/C
Heat Source Electric
Exterior
Parking On Site 1
Amenities Available Basketball Courts, Common Grounds, Extra Storage, Jog/Walk Path, Pool - Outdoor, Swimming Pool, Tennis Courts, Tot Lots/Playground
Water Access N
Accessibility Other
Garage N
Building
Story 2
Unit Features Garden 1 - 4 Floors
Sewer Public Sewer
Water Public
Architectural Style Unit/Flat
Level or Stories 2
Additional Building Above Grade, Below Grade
New Construction N
Schools
School District Fairfax County Public Schools
Others
Pets Allowed Y
HOA Fee Include Air Conditioning,Common Area Maintenance,Custodial Services Maintenance,Electricity,Ext Bldg Maint,Gas,Heat,Insurance,Lawn Maintenance,Management,Pool(s),Reserve Funds,Road Maintenance,Sewer,Snow Removal,Trash,Water
Senior Community No
Tax ID 0174 22 0352
Ownership Condominium
Special Listing Condition Standard
Pets Allowed Number Limit, Size/Weight Restriction
Read Less Info
Want to know what your home might be worth? Contact us for a FREE valuation!

Our team is ready to help you sell your home for the highest possible price ASAP

Bought with Bryan L Henry • Pearson Smith Realty, LLC
"My job is to find and attract mastery-based agents to the office, protect the culture, and make sure everyone is happy! "






