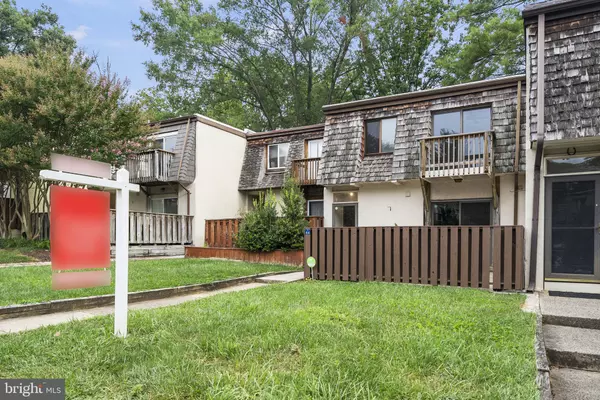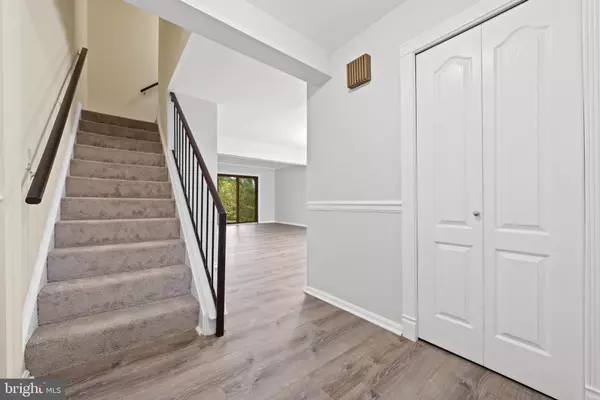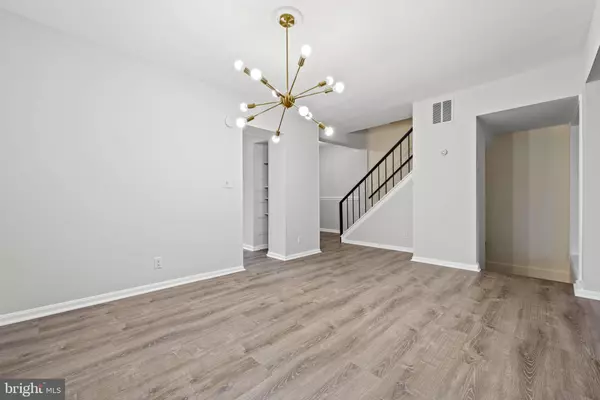$540,000
$474,900
13.7%For more information regarding the value of a property, please contact us for a free consultation.
4 Beds
4 Baths
1,512 SqFt
SOLD DATE : 10/02/2023
Key Details
Sold Price $540,000
Property Type Condo
Sub Type Condo/Co-op
Listing Status Sold
Purchase Type For Sale
Square Footage 1,512 sqft
Price per Sqft $357
Subdivision Villas De Espana
MLS Listing ID VAFX2144792
Sold Date 10/02/23
Style Traditional
Bedrooms 4
Full Baths 3
Half Baths 1
Condo Fees $335/qua
HOA Fees $63/ann
HOA Y/N Y
Abv Grd Liv Area 1,512
Originating Board BRIGHT
Year Built 1972
Annual Tax Amount $5,641
Tax Year 2023
Lot Size 1,436 Sqft
Acres 0.03
Property Description
**OFFER DEADLINE Sunday 9/3 @ 8pm - All parties will be notified by Monday end of day**
Welcome to this beautifully updated townhome in the heart of Reston, Virginia. With 3 bedrooms and 3.5 bathrooms, this home offers a perfect blend of modern comfort and convenient living.
Step inside to discover the recent updates that make this townhome truly special. The luxury vinyl plank flooring creates a seamless flow throughout the main living areas, combining both durability and elegance. Fresh paint enhances the space, giving it a bright and inviting atmosphere.
One of the standout features of this property is its unbeatable location. Situated close to everything you need, from shopping to commuter routes, you'll spend less time traveling and more time enjoying all that Reston has to offer including walking trails, bike routes, and plenty of restaurants and shopping. Commuting is a breeze with easy access to major roads, and the proximity to Dulles Airport adds an extra layer of convenience for frequent travelers.
Upstairs, you'll find three spacious bedrooms, each offering comfort and privacy. The primary bedroom features an ensuite bathroom, providing a serene retreat after a long day.
In addition to its indoor delights, this townhome provides outdoor enjoyment too. Whether it's a morning coffee on the private deck or a relaxing evening under the stars, the possibilities are endless.
Don't miss the chance to call this updated townhome yours. With its prime location, modern updates, and thoughtful design, it's a true gem in the heart of Reston.
Location
State VA
County Fairfax
Zoning 370
Rooms
Other Rooms Living Room, Dining Room, Primary Bedroom, Sitting Room, Bedroom 2, Bedroom 3, Bedroom 4, Kitchen, Foyer, Laundry, Other, Bathroom 2, Bathroom 3, Primary Bathroom, Half Bath
Basement Daylight, Full, Full, Fully Finished, Outside Entrance, Rear Entrance, Sump Pump, Walkout Level
Interior
Interior Features Ceiling Fan(s)
Hot Water Electric
Heating Forced Air
Cooling Central A/C
Fireplaces Number 1
Fireplaces Type Screen
Equipment Dryer, Disposal, Dishwasher, Refrigerator, Stove
Fireplace Y
Appliance Dryer, Disposal, Dishwasher, Refrigerator, Stove
Heat Source Electric
Exterior
Exterior Feature Deck(s)
Parking On Site 2
Amenities Available Basketball Courts, Bike Trail, Common Grounds, Jog/Walk Path, Pool - Outdoor, Recreational Center, Swimming Pool, Tennis Courts, Tot Lots/Playground
Water Access N
View Garden/Lawn
Accessibility None
Porch Deck(s)
Garage N
Building
Story 3
Foundation Concrete Perimeter
Sewer Public Sewer
Water Public
Architectural Style Traditional
Level or Stories 3
Additional Building Above Grade, Below Grade
New Construction N
Schools
Elementary Schools Forest Edge
Middle Schools Hughes
High Schools South Lakes
School District Fairfax County Public Schools
Others
Pets Allowed Y
HOA Fee Include Insurance,Pool(s),Recreation Facility,Reserve Funds,Snow Removal
Senior Community No
Tax ID 0181 05010015
Ownership Fee Simple
SqFt Source Assessor
Horse Property N
Special Listing Condition Standard
Pets Allowed Dogs OK, Cats OK
Read Less Info
Want to know what your home might be worth? Contact us for a FREE valuation!

Our team is ready to help you sell your home for the highest possible price ASAP

Bought with Kathy A Pippin • Samson Properties
"My job is to find and attract mastery-based agents to the office, protect the culture, and make sure everyone is happy! "






