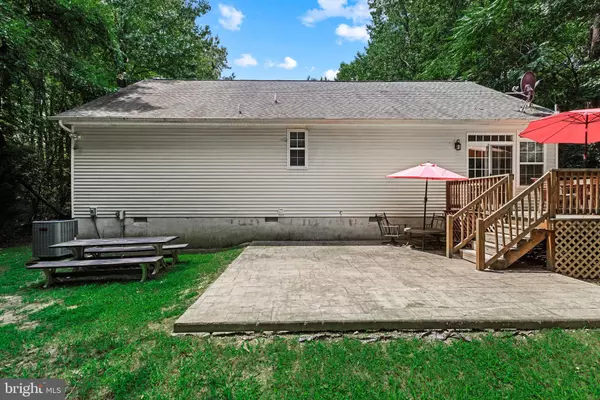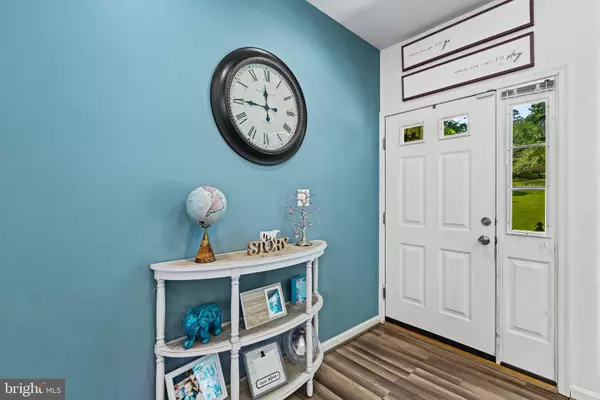$310,000
$324,999
4.6%For more information regarding the value of a property, please contact us for a free consultation.
3 Beds
2 Baths
1,626 SqFt
SOLD DATE : 10/02/2023
Key Details
Sold Price $310,000
Property Type Single Family Home
Sub Type Detached
Listing Status Sold
Purchase Type For Sale
Square Footage 1,626 sqft
Price per Sqft $190
Subdivision Stratford Harbour
MLS Listing ID VAWE2004918
Sold Date 10/02/23
Style Ranch/Rambler
Bedrooms 3
Full Baths 2
HOA Fees $37/ann
HOA Y/N Y
Abv Grd Liv Area 1,626
Originating Board BRIGHT
Year Built 2005
Annual Tax Amount $1,665
Tax Year 2022
Lot Size 0.510 Acres
Acres 0.51
Property Description
Absolutely charming! Welcome to 456 American Drive in Stratford Harbour, a home with very attractive “curb appeal” and is in one the MOST sought-after waterfront communities in Virginia’s Northern Neck! This beautiful home is a 1 level Rambler, 3 BR, 2 Bath, 1626 living sq. ft. and 2303 Total Sq. ft. This home offers a 1 car garage w/ remote door opener, A backyard wood privacy fence, deck and patio is added that accompanies a very nice back yard. This home has an open floor plan with recessed lighting throughout the living, kitchen and dining area and features a spacious Kitchen with counter space and storage, including all Stainless Steel appliances with an added dining area. The master bedroom has a bath ensuite with separate shower stall, soaking bathtub and along with 2 walk-in closets. This home has also had recent floor upgrading added in 2023 with luxury vinyl flooring. Home Warranty is offered to the buyer by America’s Preferred. Make your showing appt. today to see this beautiful home while it’s still available! Watch my neighborhood video of Stratford Harbour attached to this MLS Listing and discover for yourself why Stratford Harbour is a wonderful community where “Neighbors become friends, and friends become family.”
Location
State VA
County Westmoreland
Zoning R2
Rooms
Other Rooms Living Room, Primary Bedroom, Bedroom 2, Bedroom 3, Kitchen, Primary Bathroom
Main Level Bedrooms 3
Interior
Interior Features Carpet, Combination Kitchen/Dining, Entry Level Bedroom, Floor Plan - Open, Kitchen - Eat-In, Other
Hot Water Electric
Heating Central
Cooling Central A/C
Flooring Luxury Vinyl Plank, Carpet
Equipment Built-In Microwave, Dishwasher, Oven/Range - Electric, Refrigerator
Furnishings No
Fireplace N
Appliance Built-In Microwave, Dishwasher, Oven/Range - Electric, Refrigerator
Heat Source Central, Electric
Laundry Hookup, Main Floor
Exterior
Exterior Feature Deck(s), Patio(s)
Garage Garage - Front Entry, Garage Door Opener, Oversized
Garage Spaces 1.0
Utilities Available Cable TV Available, Electric Available, Water Available
Amenities Available Baseball Field, Basketball Courts, Beach, Boat Dock/Slip, Boat Ramp, Club House, Common Grounds, Dining Rooms, Exercise Room, Lake, Marina/Marina Club, Meeting Room, Non-Lake Recreational Area, Picnic Area, Pool - Outdoor, Pool Mem Avail, Reserved/Assigned Parking, Security, Soccer Field, Tennis Courts, Tot Lots/Playground, Volleyball Courts, Water/Lake Privileges
Waterfront N
Water Access Y
Water Access Desc Boat - Powered,Canoe/Kayak,Fishing Allowed,Private Access,Public Beach,Swimming Allowed
Accessibility None
Porch Deck(s), Patio(s)
Attached Garage 1
Total Parking Spaces 1
Garage Y
Building
Lot Description Backs to Trees
Story 1
Foundation Concrete Perimeter
Sewer Septic = # of BR
Water Public
Architectural Style Ranch/Rambler
Level or Stories 1
Additional Building Above Grade, Below Grade
New Construction N
Schools
Elementary Schools Call School Board
Middle Schools Call School Board
High Schools Call School Board
School District Westmoreland County Public Schools
Others
Pets Allowed Y
Senior Community No
Tax ID 23C 102
Ownership Fee Simple
SqFt Source Estimated
Acceptable Financing Cash, Conventional, FHA, USDA, VA
Horse Property N
Listing Terms Cash, Conventional, FHA, USDA, VA
Financing Cash,Conventional,FHA,USDA,VA
Special Listing Condition Standard
Pets Description No Pet Restrictions
Read Less Info
Want to know what your home might be worth? Contact us for a FREE valuation!

Our team is ready to help you sell your home for the highest possible price ASAP

Bought with Susan E Johnson • CENTURY 21 New Millennium

"My job is to find and attract mastery-based agents to the office, protect the culture, and make sure everyone is happy! "






