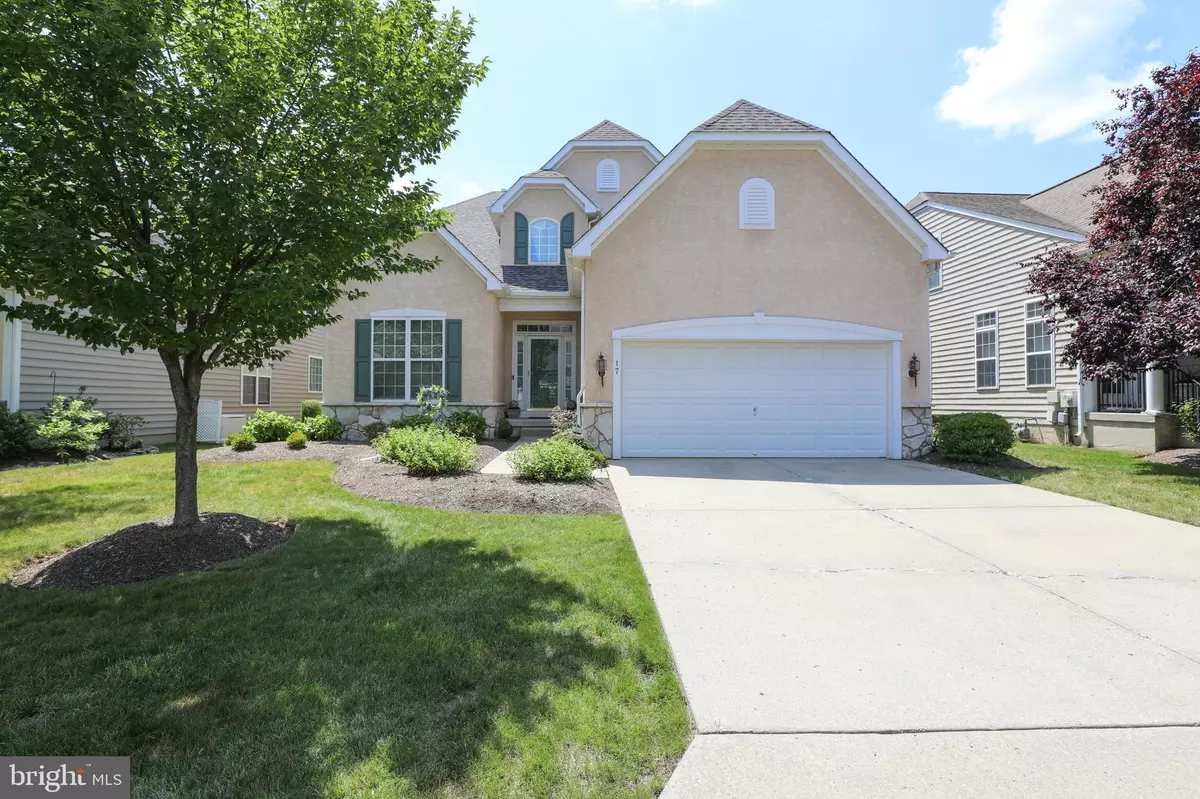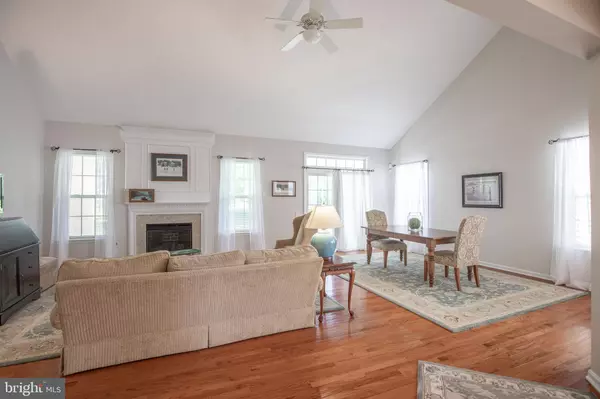$696,600
$759,900
8.3%For more information regarding the value of a property, please contact us for a free consultation.
2 Beds
3 Baths
2,717 SqFt
SOLD DATE : 09/29/2023
Key Details
Sold Price $696,600
Property Type Single Family Home
Sub Type Detached
Listing Status Sold
Purchase Type For Sale
Square Footage 2,717 sqft
Price per Sqft $256
Subdivision Traditions At Wash
MLS Listing ID PABU2052786
Sold Date 09/29/23
Style Traditional
Bedrooms 2
Full Baths 3
HOA Fees $273/mo
HOA Y/N Y
Abv Grd Liv Area 2,717
Originating Board BRIGHT
Year Built 2002
Annual Tax Amount $7,845
Tax Year 2023
Lot Size 7,645 Sqft
Acres 0.18
Lot Dimensions 55 X 139
Property Description
You will be living your best life in the beautiful community of Traditions at Washington Crossing, Upper Makefield’s active adult gated community. You can easily enjoy one floor living if you so desire. The first floor features a lovely family room with vaulted ceiling and gas fireplace. Also, adjacent to the family room is a large dining area leading into the eat-in kitchen with an island, corian counter tops and title flooring. The cabinets feature newly installed pull-out sliding shelves for ease of access and comfort. Beautiful hardwood floors enhance the foyer, family room and dining area . Off the dining area are sliding doors to a generous porch overlooking trees and lush landscaping. The main bedroom suite features two closets and a totally redone master bath with ample cabinetry, beautiful tiled shower and elegant vanity with double sinks. There is an also an office on this level with another totally redone full bath. Laundry Room is also on the main floor with cabinetry and laundry tub.
Put your mind at ease since a new roof was installed in December of 2021 and new HVAC in January of 2022. Never give a thought to losing power since there is a whole house generator as well.
The second floor features another generous bedroom and full bath for guests or extended family.
The two car garage offers floor to ceiling closets for additional storage. The lower level is beautifully finished with new carpeting. Conveniently located within minutes of RT 295/95 for commuting to Princeton or Philadelphia. Minutes away are train service to Philadelphia and New York City. For your enjoyment there is a beautiful clubhouse featuring fitness center, indoor and outdoor pools, bocce and tennis, plus walking trails. The only thing missing is you!
Location
State PA
County Bucks
Area Upper Makefield Twp (10147)
Zoning CM
Rooms
Other Rooms Dining Room, Primary Bedroom, Bedroom 2, Kitchen, Family Room, Basement, Foyer, Laundry, Office, Storage Room, Primary Bathroom, Full Bath
Basement Full, Poured Concrete, Fully Finished
Main Level Bedrooms 1
Interior
Interior Features Carpet, Entry Level Bedroom, Family Room Off Kitchen, Floor Plan - Open, Kitchen - Eat-In, Kitchen - Table Space, Pantry, Primary Bath(s), Soaking Tub, Stall Shower, Tub Shower, Walk-in Closet(s), Wood Floors
Hot Water Natural Gas
Heating Forced Air
Cooling Central A/C
Flooring Carpet, Hardwood
Fireplaces Number 1
Fireplaces Type Mantel(s)
Equipment Built-In Microwave, Dishwasher, Disposal, Dryer, Oven - Self Cleaning, Oven - Wall, Refrigerator, Washer
Furnishings Yes
Fireplace Y
Appliance Built-In Microwave, Dishwasher, Disposal, Dryer, Oven - Self Cleaning, Oven - Wall, Refrigerator, Washer
Heat Source Natural Gas
Laundry Main Floor
Exterior
Exterior Feature Deck(s), Porch(es), Screened
Garage Garage - Front Entry, Garage Door Opener, Inside Access
Garage Spaces 4.0
Amenities Available Billiard Room, Club House, Common Grounds, Community Center, Exercise Room, Fitness Center, Game Room, Gated Community, Jog/Walk Path, Library, Meeting Room, Party Room, Pool - Indoor, Pool - Outdoor, Putting Green, Recreational Center, Retirement Community, Swimming Pool, Other
Waterfront N
Water Access N
View Garden/Lawn
Accessibility None
Porch Deck(s), Porch(es), Screened
Parking Type Attached Garage, Driveway
Attached Garage 2
Total Parking Spaces 4
Garage Y
Building
Story 2
Foundation Concrete Perimeter
Sewer Private Sewer
Water Community
Architectural Style Traditional
Level or Stories 2
Additional Building Above Grade, Below Grade
New Construction N
Schools
Elementary Schools S Feinstne
Middle Schools Cr-Newtn
High Schools Council Rock High School North
School District Council Rock
Others
HOA Fee Include Common Area Maintenance,Snow Removal,Trash,Pool(s),Recreation Facility
Senior Community Yes
Age Restriction 55
Tax ID 47-034-052
Ownership Fee Simple
SqFt Source Estimated
Acceptable Financing Cash, Conventional
Listing Terms Cash, Conventional
Financing Cash,Conventional
Special Listing Condition Standard
Read Less Info
Want to know what your home might be worth? Contact us for a FREE valuation!

Our team is ready to help you sell your home for the highest possible price ASAP

Bought with Rebecca R Malek • Long & Foster Real Estate, Inc.

"My job is to find and attract mastery-based agents to the office, protect the culture, and make sure everyone is happy! "






