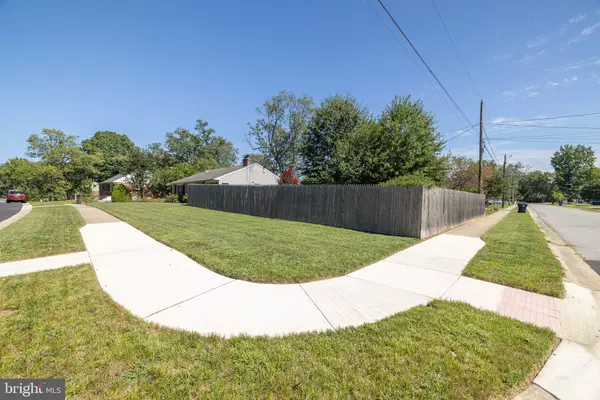$323,000
$323,000
For more information regarding the value of a property, please contact us for a free consultation.
3 Beds
1 Bath
1,325 SqFt
SOLD DATE : 09/29/2023
Key Details
Sold Price $323,000
Property Type Single Family Home
Sub Type Detached
Listing Status Sold
Purchase Type For Sale
Square Footage 1,325 sqft
Price per Sqft $243
Subdivision Kenilworth
MLS Listing ID DENC2048616
Sold Date 09/29/23
Style Ranch/Rambler
Bedrooms 3
Full Baths 1
HOA Y/N N
Abv Grd Liv Area 1,325
Originating Board BRIGHT
Year Built 1951
Annual Tax Amount $1,733
Tax Year 2022
Lot Size 9,583 Sqft
Acres 0.22
Property Description
Claymont Cutie!! Stacked with upgrades, this one level living brick rancher is a pure delight! Nine years ago this beauty was brought into the now! The kitchen was leveled up with stainless appliances, all new cabinetry, quartz countertops w matching cutting board, a deep sink, a pantry, and fresh paint! The roomy kitchen has table space which can be used as the dining area. However, you can make a dining area in multiple areas with this fun and flexible floorplan!! There is space in the main living area to the right of the kitchen for a living room and a dining room! And, the room to the left of the kitchen can also be used as a living room and/or dining room! The alluring stone fireplace was upgraded during the renovation as well! It was converted to a gas insert with a new flue! The laundry room is also a workshop area! The bathroom was elegantly updated then as well with ceramic tile, a new vanity and some shelving! Storage is a breeze with multiple closets, a shed and an attic with pull down stairs! The new HVAC was installed nine years ago too! All of the windows are replacement windows, including some Andersen windows! The yard at this lovely abode is a prize indeed! Situated on a bountiful corner lot and nicely tended to by the owner, there is so much space for a pool or a firepit or a play set or possibly a detached garage in the future! The high fencing is just purrfect for fur friends!! Make this charming rancher your home today!!
Location
State DE
County New Castle
Area Brandywine (30901)
Zoning NC6.5
Rooms
Main Level Bedrooms 3
Interior
Interior Features Breakfast Area, Built-Ins, Carpet, Ceiling Fan(s), Combination Dining/Living, Combination Kitchen/Dining, Dining Area, Entry Level Bedroom, Kitchen - Eat-In, Kitchen - Table Space, Pantry, Recessed Lighting, Upgraded Countertops, Window Treatments
Hot Water Natural Gas
Heating Forced Air
Cooling Central A/C
Flooring Carpet, Ceramic Tile, Laminate Plank
Fireplaces Number 1
Fireplaces Type Corner, Gas/Propane, Insert, Mantel(s), Stone
Equipment Dishwasher, Dryer, Microwave, Refrigerator, Stainless Steel Appliances, Stove, Washer, Water Heater
Fireplace Y
Appliance Dishwasher, Dryer, Microwave, Refrigerator, Stainless Steel Appliances, Stove, Washer, Water Heater
Heat Source Natural Gas
Laundry Main Floor
Exterior
Garage Spaces 2.0
Fence Wood
Water Access N
Roof Type Asphalt
Accessibility None
Total Parking Spaces 2
Garage N
Building
Lot Description Cleared, Corner, Front Yard, Landscaping, Rear Yard, SideYard(s)
Story 1
Foundation Slab
Sewer Public Sewer
Water Public
Architectural Style Ranch/Rambler
Level or Stories 1
Additional Building Above Grade, Below Grade
New Construction N
Schools
School District Brandywine
Others
Senior Community No
Tax ID 06-083.00-431
Ownership Fee Simple
SqFt Source Estimated
Security Features Exterior Cameras,Smoke Detector
Acceptable Financing Cash, Conventional, FHA, VA
Listing Terms Cash, Conventional, FHA, VA
Financing Cash,Conventional,FHA,VA
Special Listing Condition Standard
Read Less Info
Want to know what your home might be worth? Contact us for a FREE valuation!

Our team is ready to help you sell your home for the highest possible price ASAP

Bought with Shane M Pezick • RE/MAX Associates-Wilmington
"My job is to find and attract mastery-based agents to the office, protect the culture, and make sure everyone is happy! "






