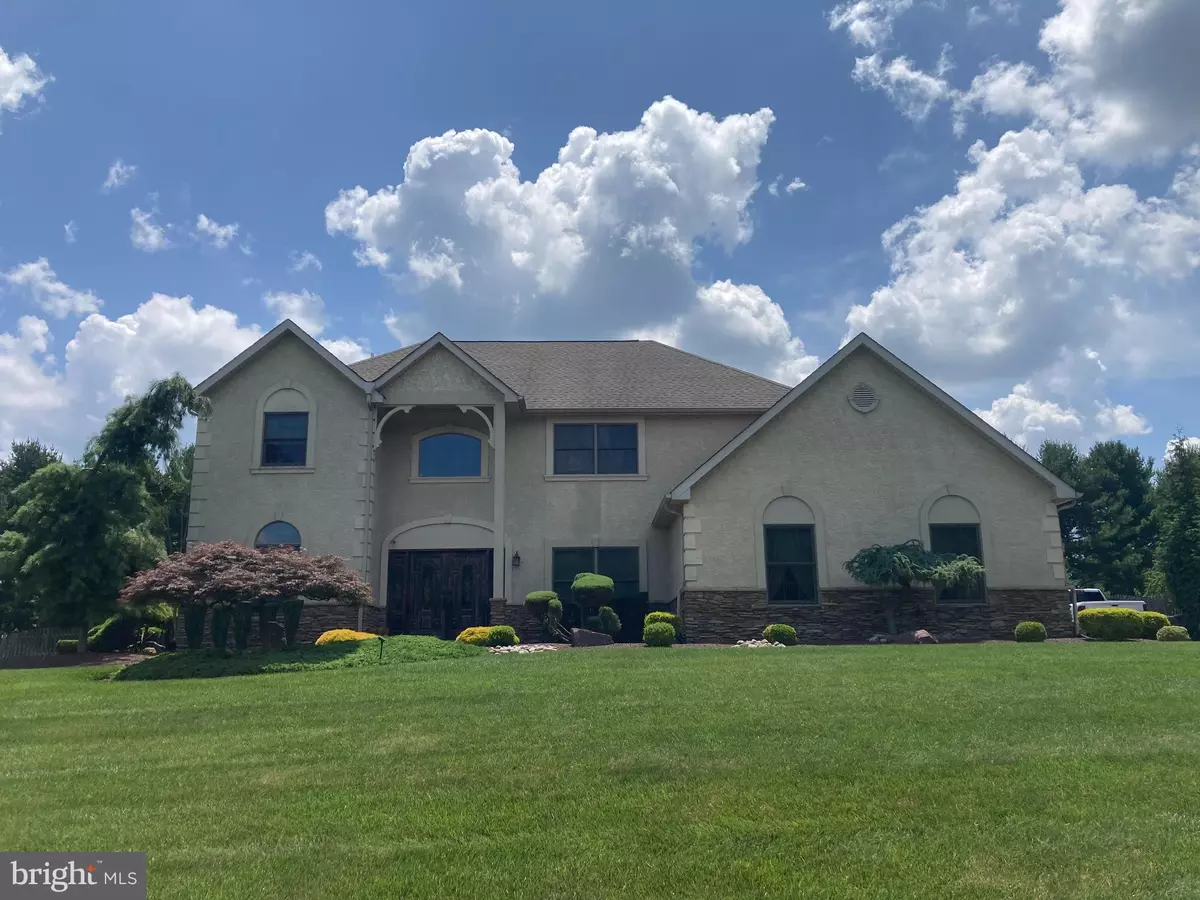$1,100,000
$1,075,000
2.3%For more information regarding the value of a property, please contact us for a free consultation.
4 Beds
5 Baths
3,543 SqFt
SOLD DATE : 09/29/2023
Key Details
Sold Price $1,100,000
Property Type Single Family Home
Sub Type Detached
Listing Status Sold
Purchase Type For Sale
Square Footage 3,543 sqft
Price per Sqft $310
Subdivision Highspire
MLS Listing ID PABU2052878
Sold Date 09/29/23
Style Colonial
Bedrooms 4
Full Baths 3
Half Baths 2
HOA Y/N N
Abv Grd Liv Area 3,543
Originating Board BRIGHT
Year Built 1995
Annual Tax Amount $11,813
Tax Year 2022
Lot Size 1.000 Acres
Acres 1.0
Lot Dimensions 0.00 x 0.00
Property Description
Stunning stone and stucco two story w finished basement, fantastically crisp landscaping, a full one acre Lot and a lovely pool w patio. A wonderful place for a family and in the Council Rock North school system. A main level addition in 2008 created roughly 4000 finished SF on the main two levels and allowed for an extended kitchen, an awesome island, extended breakfast room and laundry. Behind the large laundry (washer and dryer are included) is a full bath ideally located for the rear yard pool! That pool is salt water and has a newer liner, pavers and vacuum pump that were installed 2020/2021. Nearly new patio furniture will stay so you are ready to enjoy on Day 1. The basement is largely finished and includes a theatre room with raised seating and all equipment, a PR and game areas. Wow.
The rear stucco was installed during the 2008 addition. The sides were done around 2010 as windows were replaced. The chimney was just done in 2022 and the color has not yet matched. The front stonework was done over existing stucco.
This all electric home has two 200 Amp breaker boxes and 400 Amps of service. Plenty of breaker spots are still available. The two HVAC systems (2012/2014ish, one in basement and one in attic thru Owner closet ceiling) are Heat Pumps w electric back up. There is a radon system w pump behind the walls in the theatre wall. LED lighting. Recessed in so many locations.
First floor has all the rooms. The addition across the rear has created a terrific kitchen and breakfast area w volume. Not to be missed. Beautiful cabinets, granite, built in appliances (including a 1 year old Sub Zero refrigerator) and an island that goes on forever! LR, DR, PR and Den along w 2 story GR w 2 story brick wood burning FP. Oak and bamboo floors. Under cabinet lights and cork backsplash in Den.
Second floor has an Owner BR Suite w a fully customized walk in closet that is lovely and the size of a BR along w a full bath. Three other BRs and a hall bath. Good size BRs w good closets. Beautiful balcony and rail overlooking the first floor.
Garage doors are 1 year old w openers.
A wonderful landscape package w sheltering trees on 3 sides, a partially new rear fence, shed and paver walkways all on a one acre Lot. Pool placement is great as there is plenty of lawn to use!! Pool Slide, firepit and outdoor cooking station add to the fun.
See this cared for home before it is gone!
Location
State PA
County Bucks
Area Northampton Twp (10131)
Zoning AR
Rooms
Basement Full, Poured Concrete
Main Level Bedrooms 4
Interior
Hot Water Electric
Heating Heat Pump(s)
Cooling Central A/C
Fireplaces Number 1
Fireplaces Type Brick
Fireplace Y
Heat Source Natural Gas
Laundry Lower Floor
Exterior
Parking Features Garage - Side Entry, Garage Door Opener
Garage Spaces 6.0
Water Access N
Roof Type Asbestos Shingle
Accessibility None
Attached Garage 6
Total Parking Spaces 6
Garage Y
Building
Lot Description Landscaping, Open
Story 2
Foundation Concrete Perimeter
Sewer Public Sewer
Water Public
Architectural Style Colonial
Level or Stories 2
Additional Building Above Grade, Below Grade
Structure Type Dry Wall
New Construction N
Schools
Elementary Schools Wrightstown
Middle Schools Cr-Newtown
High Schools Council Rock High School North
School District Council Rock
Others
Pets Allowed Y
Senior Community No
Tax ID 31-012-128
Ownership Fee Simple
SqFt Source Assessor
Horse Property N
Special Listing Condition Standard
Pets Allowed No Pet Restrictions
Read Less Info
Want to know what your home might be worth? Contact us for a FREE valuation!

Our team is ready to help you sell your home for the highest possible price ASAP

Bought with Joseph B Bograd • RE/MAX Elite
"My job is to find and attract mastery-based agents to the office, protect the culture, and make sure everyone is happy! "






