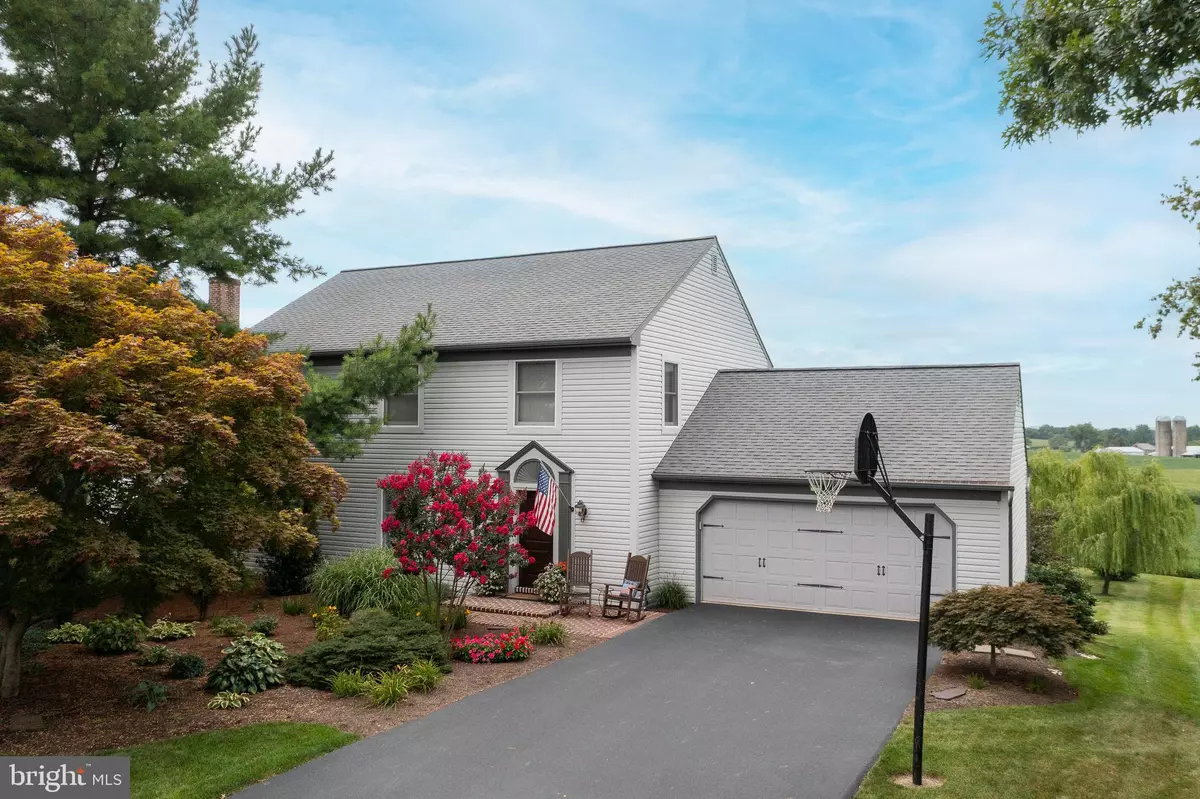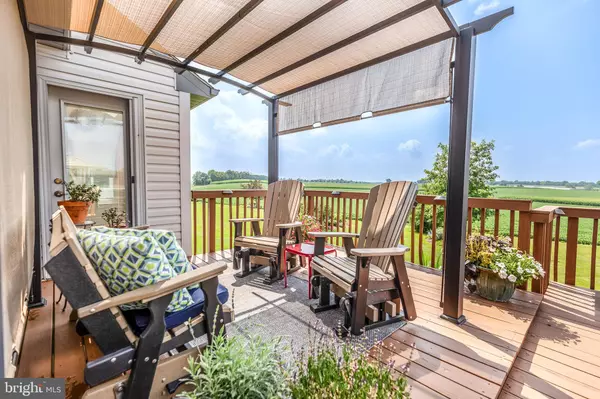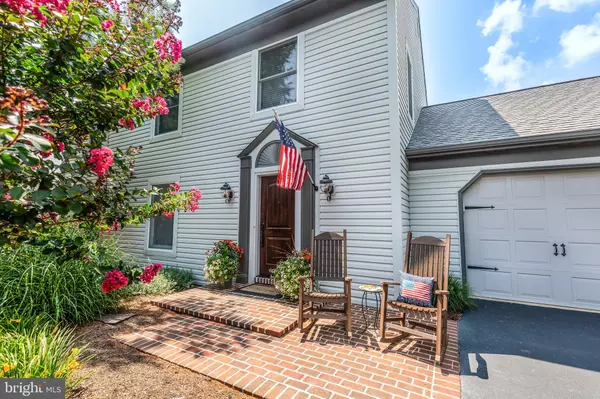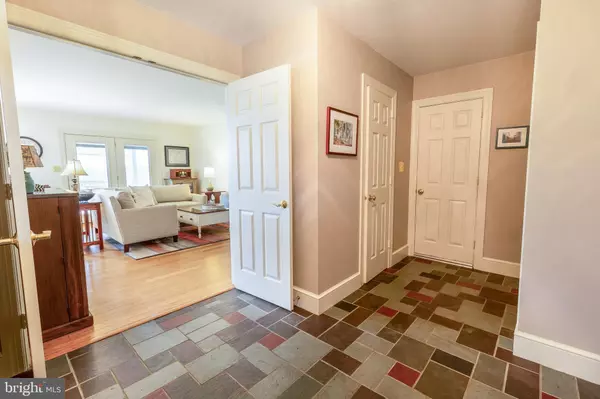$501,000
$474,900
5.5%For more information regarding the value of a property, please contact us for a free consultation.
4 Beds
3 Baths
2,282 SqFt
SOLD DATE : 09/29/2023
Key Details
Sold Price $501,000
Property Type Single Family Home
Sub Type Detached
Listing Status Sold
Purchase Type For Sale
Square Footage 2,282 sqft
Price per Sqft $219
Subdivision Meadows Edge
MLS Listing ID PALA2038882
Sold Date 09/29/23
Style Colonial,Traditional
Bedrooms 4
Full Baths 2
Half Baths 1
HOA Y/N N
Abv Grd Liv Area 2,282
Originating Board BRIGHT
Year Built 1987
Annual Tax Amount $5,470
Tax Year 2022
Lot Size 0.340 Acres
Acres 0.34
Property Description
WELCOME HOME! Perfectly located in West Hempfield Township, bordered by preserved farmland, this charming two-story, one-owner house is a must-see! This incredibly well-maintained Hempfield schools home is tucked back in the Meadows Edge subdivision, yet minutes away from local amenities and convenient access to major highways (Routes 23, 30 and 283). The first thing you will notice when you tour this lovely home is that the present owners (who built the home) have left no stone unturned when it comes to maintenance and upgrades. Updates and upgrades abound, including a complete kitchen renovation (2018) with gorgeous granite countertops, upgraded appliances, new windows and new doors. Move in worry-free with a newer roof (2010), upgraded water heater (2019), and newer HVAC system (installed 2007 and serviced bi-annually for preventative maintenance). The main level of the home features an expansive living room, a formal dining room (with a large bay window (installed 2012) to view the beautiful farmland out back), gorgeous kitchen filled with natural light, breakfast nook that provides access to the luxurious rear deck, family room that flows from the kitchen (FR has a gas fireplace!), and conveniently located half bath. Before you head upstairs, open the back door off of the kitchen area to marvel at the large upgraded deck, complete with a beautiful pergola and plenty of space for entertaining. Heading back into the house, saunter upstairs and you will find the large master suite complete with its own gas fireplace, ample closet space, and ensuite full bathroom. Walk down the hall to find a separate full bathroom and laundry area and three more generously sized bedrooms. More to love: an oversized two car garage which features plenty of room for cars, storage, and hobbies of all kinds. The driveway was not left behind amidst all of the other upgrades (new 2015 and sealed 2020). The full-sized basement was professionally waterproofed in 2017 and professionally wrapped in 2023 to provide next owners with an easy option of finishing the basement area to provide additional living space. Present owners also went the extra mile to provide new windows for next owner (ask agent for details). Last but not least - the beautifully landscaped yard and neighborhood-renown sunset views of the preserved farmland will bring much enjoyment throughout the seasons as you revel in your privacy or use the ample space to entertain family and friends.
Location
State PA
County Lancaster
Area West Hempfield Twp (10530)
Zoning RESIDENTIAL
Rooms
Other Rooms Living Room, Dining Room, Primary Bedroom, Bedroom 2, Bedroom 3, Kitchen, Family Room, Basement, Foyer, Breakfast Room, Bedroom 1, Laundry, Bathroom 1, Attic, Primary Bathroom, Half Bath
Basement Full, Improved, Water Proofing System, Unfinished
Interior
Interior Features Attic, Breakfast Area, Built-Ins, Carpet, Ceiling Fan(s), Dining Area, Family Room Off Kitchen, Kitchen - Eat-In, Kitchen - Island, Kitchen - Table Space, Primary Bath(s), Skylight(s), Tub Shower, Upgraded Countertops, Water Treat System, Window Treatments, Wood Floors
Hot Water Propane
Heating Heat Pump - Electric BackUp, Forced Air
Cooling Central A/C
Flooring Carpet, Hardwood, Engineered Wood, Luxury Vinyl Tile
Fireplaces Number 2
Fireplaces Type Gas/Propane
Equipment Built-In Microwave, Dishwasher, Dryer, Exhaust Fan, Oven/Range - Electric, Refrigerator, Washer, Water Heater
Fireplace Y
Window Features Bay/Bow,Double Hung,Energy Efficient,Replacement,Skylights,Vinyl Clad
Appliance Built-In Microwave, Dishwasher, Dryer, Exhaust Fan, Oven/Range - Electric, Refrigerator, Washer, Water Heater
Heat Source Electric
Laundry Has Laundry, Upper Floor
Exterior
Exterior Feature Deck(s), Patio(s)
Parking Features Garage Door Opener, Garage - Front Entry, Inside Access, Oversized
Garage Spaces 2.0
Utilities Available Cable TV, Propane
Water Access N
View Garden/Lawn
Roof Type Architectural Shingle,Asphalt
Accessibility None
Porch Deck(s), Patio(s)
Attached Garage 2
Total Parking Spaces 2
Garage Y
Building
Lot Description Adjoins - Open Space, Front Yard, Landscaping, Rear Yard, SideYard(s), Sloping
Story 2
Foundation Permanent, Block
Sewer Public Sewer
Water Public
Architectural Style Colonial, Traditional
Level or Stories 2
Additional Building Above Grade
Structure Type Dry Wall
New Construction N
Schools
School District Hempfield
Others
Senior Community No
Tax ID 300-49135-0-0000
Ownership Fee Simple
SqFt Source Assessor
Security Features Main Entrance Lock,Smoke Detector
Acceptable Financing Conventional, Cash, VA, FHA
Listing Terms Conventional, Cash, VA, FHA
Financing Conventional,Cash,VA,FHA
Special Listing Condition Standard
Read Less Info
Want to know what your home might be worth? Contact us for a FREE valuation!

Our team is ready to help you sell your home for the highest possible price ASAP

Bought with Carole M Kirchner • Berkshire Hathaway HomeServices Homesale Realty
"My job is to find and attract mastery-based agents to the office, protect the culture, and make sure everyone is happy! "






