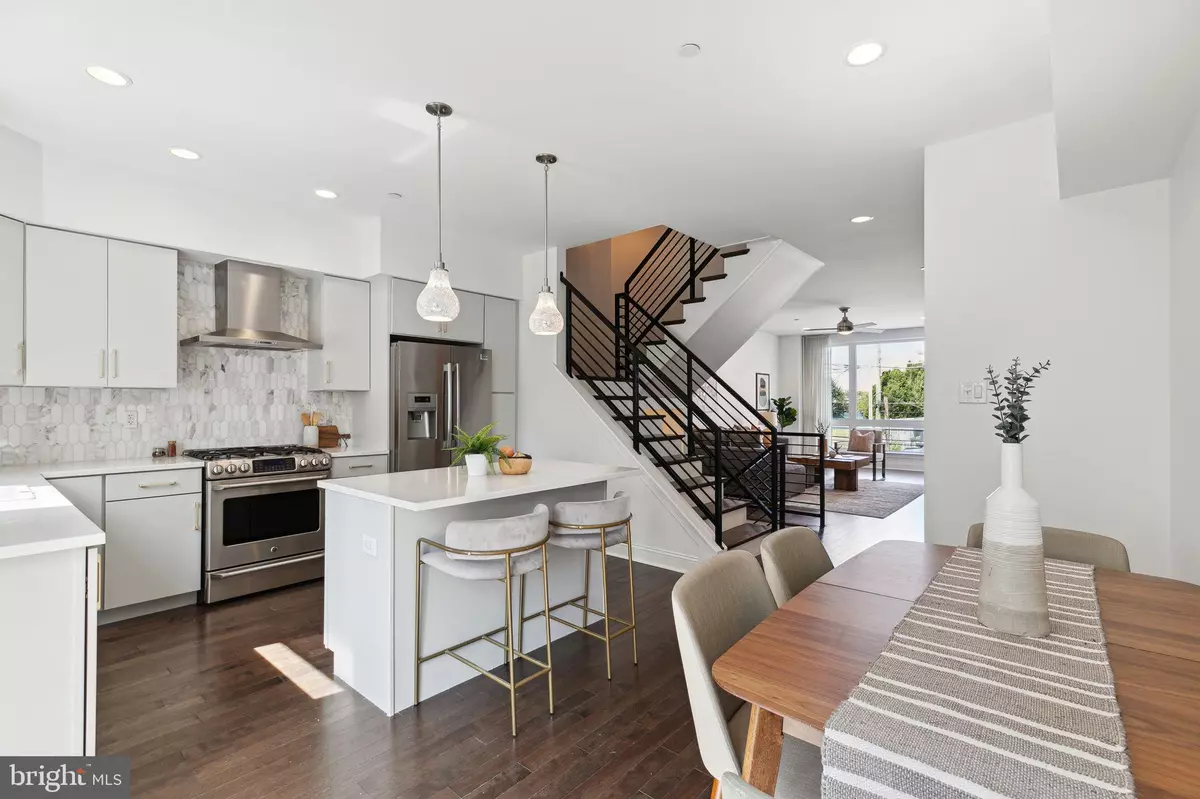$800,000
$815,000
1.8%For more information regarding the value of a property, please contact us for a free consultation.
3 Beds
4 Baths
3,245 SqFt
SOLD DATE : 09/28/2023
Key Details
Sold Price $800,000
Property Type Townhouse
Sub Type Interior Row/Townhouse
Listing Status Sold
Purchase Type For Sale
Square Footage 3,245 sqft
Price per Sqft $246
Subdivision Fishtown
MLS Listing ID PAPH2270580
Sold Date 09/28/23
Style Contemporary
Bedrooms 3
Full Baths 2
Half Baths 2
HOA Y/N N
Abv Grd Liv Area 3,245
Originating Board BRIGHT
Year Built 2014
Annual Tax Amount $2,006
Tax Year 2022
Lot Size 1,080 Sqft
Acres 0.02
Lot Dimensions 18.00 x 60.00
Property Description
Prepare to be amazed by this stunning home with over 3200sq/ft of living space (including the full finished basement!) situated in the vibrant Fishtown neighborhood of Philadelphia. This exquisite property offers 3 bedrooms, 2 full baths, and 2 half baths, along with an array of luxurious features, recently renovated and ready to call your own!
The house features an attached 1-car garage and not one, but four outdoor spaces. Large floor to ceiling windows complement the hand-selected designer fixtures that enhance the 9-ft ceilings throughout the entire home, and 10-ft ceilings in the finished basement. Enjoy abundant natural light as the home faces a city-owned open sports field, ensuring unobstructed sunlight washing over the refinished hardwood floors.
The entry level hosts an ideal space for an office with sizable closet, a half bath, and direct access to a generously sized and meticulously landscaped backyard oasis. This private retreat is perfect for relaxation and entertaining. Up to the second floor, a spacious living room awaits, boasting floor-to-ceiling windows that lead to a private balcony. A convenient half bath is nestled between the living room and the stunning eat-in kitchen. The kitchen is a chef's dream, equipped with stainless steel appliances, a captivating marble backsplash, white Quartz counters, and an island with a breakfast bar. Adjacent to the kitchen is a second private balcony, an inviting setting for al fresco dining overlooking the garden. On the third level, discover two generously sized bedrooms, each offering ample closet space, a full bathroom, and a laundry closet with a brand new washing machine. French doors beckon you to the expansive primary suite on the fourth floor. This retreat boasts a walk-in closet with custom shelving, two additional closets, and spa like bathroom with double sink vanity, a spacious soaking tub and walk-in shower. Step onto the private deck to savor panoramic Center City views.
Nestled on a residential block, you'll find yourself in the heart of the thriving Fishtown neighborhood, in the Adaire school district. Explore an array of exciting eateries and entertainment options within a short walk, including La Colombe, Frankford Hall, Philadelphia Brewing Company, Izakaya, LMNO, Kalaya, Pizza Brain, Loco Pez and Suraya. Embrace the neighborhood's green spirit with community gardens and organic produce shops like Riverwards Produce. Fitness enthusiasts will appreciate the nearby fitness studios and gyms, while Palmer Doggie Depot dog park caters to dog lovers. With easy access to I-95 and the Berks Street train stop just a block away, downtown Philadelphia is mere minutes away. And to offset the current interest rates, there are still 1.5 years left on the tax abatement. Don't miss the chance to experience this exceptional home firsthand!
Please reach out to the listing agent with any questions.
Buyers are responsible for verifying taxes and square footage.
Location
State PA
County Philadelphia
Area 19125 (19125)
Zoning RSA5
Rooms
Basement Fully Finished
Interior
Hot Water Natural Gas
Heating Energy Star Heating System
Cooling Central A/C
Equipment Built-In Microwave, Built-In Range, Dishwasher, Disposal, Dryer, Exhaust Fan, Oven/Range - Gas, Range Hood, Refrigerator, Stainless Steel Appliances, Washer
Appliance Built-In Microwave, Built-In Range, Dishwasher, Disposal, Dryer, Exhaust Fan, Oven/Range - Gas, Range Hood, Refrigerator, Stainless Steel Appliances, Washer
Heat Source Natural Gas
Laundry Upper Floor
Exterior
Garage Garage - Front Entry, Garage Door Opener, Inside Access
Garage Spaces 1.0
Waterfront N
Water Access N
Accessibility 2+ Access Exits, 32\"+ wide Doors, >84\" Garage Door
Parking Type Attached Garage, On Street
Attached Garage 1
Total Parking Spaces 1
Garage Y
Building
Story 4
Foundation Concrete Perimeter
Sewer Public Sewer
Water Public
Architectural Style Contemporary
Level or Stories 4
Additional Building Above Grade, Below Grade
New Construction N
Schools
Elementary Schools Adaire Alexander
School District The School District Of Philadelphia
Others
Senior Community No
Tax ID 183053225
Ownership Fee Simple
SqFt Source Assessor
Special Listing Condition Standard
Read Less Info
Want to know what your home might be worth? Contact us for a FREE valuation!

Our team is ready to help you sell your home for the highest possible price ASAP

Bought with Meredith S. Chatot • Compass RE

"My job is to find and attract mastery-based agents to the office, protect the culture, and make sure everyone is happy! "






