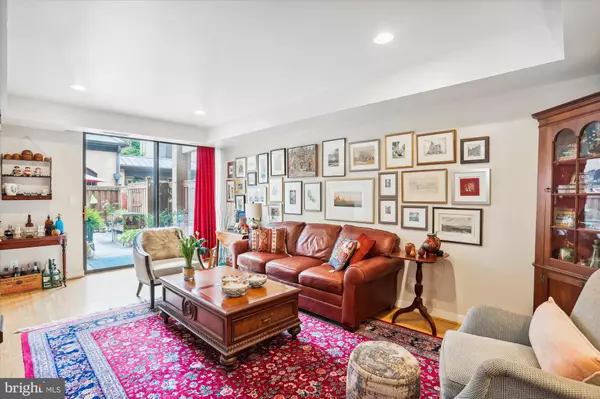$599,000
$599,000
For more information regarding the value of a property, please contact us for a free consultation.
2 Beds
3 Baths
1,672 SqFt
SOLD DATE : 09/27/2023
Key Details
Sold Price $599,000
Property Type Condo
Sub Type Condo/Co-op
Listing Status Sold
Purchase Type For Sale
Square Footage 1,672 sqft
Price per Sqft $358
Subdivision Old Georgetown Vill Codm
MLS Listing ID MDMC2105146
Sold Date 09/27/23
Style Unit/Flat
Bedrooms 2
Full Baths 2
Half Baths 1
Condo Fees $1,045/mo
HOA Y/N N
Abv Grd Liv Area 1,672
Originating Board BRIGHT
Year Built 1980
Annual Tax Amount $5,562
Tax Year 2022
Property Description
Welcome to this beautifully renovated 2 Bedroom 2.5 Bath 2 level condo located in Old Georgetown
Village. The current owners have taken excellent care of this 1672 sq ft renovated condo & have completed more improvements bringing the condo up to what today’s buyers are looking for; renovated
bathrooms, new wood stairs & contemporary railing, & stonework around the fireplace. Upon entering the home, you are welcome to a lovely entry foyer with coat closet and gleaming wood floors throughout the main level. The spacious living room with tray ceiling has a sliding glass door that opens to an expansive private fenced patio. You will enjoy cooking in this gourmet table space kitchen with stainless steel appliances, lovely tile floors, granite counters, wine refrigerator & bar plus a pantry . The large dining room steps down to the living room. Off the living room is a cozy den/family room with cathedral ceiling, wood burning fireplace with new stone surround, mantel, & built ins. What a delightful room to use on a cold wintery day. The renovated stairs leading to the upper level have attractive maple wood steps & contemporary railing.
Enter the Primary Bedroom which is large enough to create a sitting area. There are two closets, one being a walk-in. The renovated Primary Bath Ensuite is fabulous with double vanity & large walk-in shower.
The nice sized Second Bedroom has a double sized closet & linen closet. Second Bathroom was also recently renovated & is lovely. No details were overlooked when the bathrooms were renovated.
Down the hallway from the bedrooms is the laundry room with a premium brand full-sized washer & dryer.
A unique feature about this condo is the second floor entry door opens to the second-floor hallway. If you are going on a trip, there is no need to carry your luggage down the stairs, just exit the hallway & use the building elevator. How simple is that!!!
Condo comes with an indoor tandem parking space with a good sized storage closet.
The community offers on-site management, exercise room, pool, tennis & pickleball courts, picnic area
with gas grills, a path that takes you Whole foods , Pike & Rose & other Shops & Restaurants. Major
transportation routes (495, 95, & 270) are nearby, Grosvenor & North Bethesda Metro are minutes away & downtown Bethesda is a short drive away.
Don’t miss seeing this home in the search for your next home. You will not be disappointed!!!!
Location
State MD
County Montgomery
Zoning PD9
Rooms
Other Rooms Living Room, Dining Room, Primary Bedroom, Bedroom 2, Kitchen, Den, Foyer, Laundry, Bathroom 2, Primary Bathroom, Half Bath
Interior
Interior Features Carpet, Floor Plan - Open, Pantry, Primary Bath(s), Recessed Lighting, Upgraded Countertops, Walk-in Closet(s), Window Treatments, Wine Storage, Wood Floors, Built-Ins, Kitchen - Table Space, Stall Shower
Hot Water Electric
Heating Heat Pump(s)
Cooling Central A/C
Flooring Ceramic Tile
Fireplaces Number 1
Fireplaces Type Mantel(s), Stone
Equipment Built-In Microwave, Dishwasher, Disposal, Dryer, Exhaust Fan, Oven - Self Cleaning, Oven/Range - Electric, Refrigerator, Stainless Steel Appliances, Washer, Humidifier
Fireplace Y
Window Features Screens,Sliding
Appliance Built-In Microwave, Dishwasher, Disposal, Dryer, Exhaust Fan, Oven - Self Cleaning, Oven/Range - Electric, Refrigerator, Stainless Steel Appliances, Washer, Humidifier
Heat Source Electric
Laundry Dryer In Unit, Washer In Unit, Upper Floor, Has Laundry
Exterior
Exterior Feature Patio(s)
Parking Features Inside Access, Underground, Garage - Side Entry, Additional Storage Area
Garage Spaces 1.0
Fence Rear
Amenities Available Elevator, Meeting Room, Satellite TV, Exercise Room, Pool - Outdoor, Picnic Area, Tennis Courts, Storage Bin
Water Access N
Accessibility None
Porch Patio(s)
Attached Garage 1
Total Parking Spaces 1
Garage Y
Building
Story 2
Unit Features Garden 1 - 4 Floors
Sewer Public Sewer
Water Public
Architectural Style Unit/Flat
Level or Stories 2
Additional Building Above Grade, Below Grade
Structure Type Tray Ceilings,Vaulted Ceilings
New Construction N
Schools
Elementary Schools Garrett Park
Middle Schools Tilden
High Schools Walter Johnson
School District Montgomery County Public Schools
Others
Pets Allowed N
HOA Fee Include Water,Trash,Snow Removal,Recreation Facility,Reserve Funds,Pool(s),Management
Senior Community No
Tax ID 160402041227
Ownership Condominium
Security Features Intercom,Main Entrance Lock,Carbon Monoxide Detector(s)
Special Listing Condition Standard
Read Less Info
Want to know what your home might be worth? Contact us for a FREE valuation!

Our team is ready to help you sell your home for the highest possible price ASAP

Bought with Jen vo • Keller Williams Capital Properties

"My job is to find and attract mastery-based agents to the office, protect the culture, and make sure everyone is happy! "






