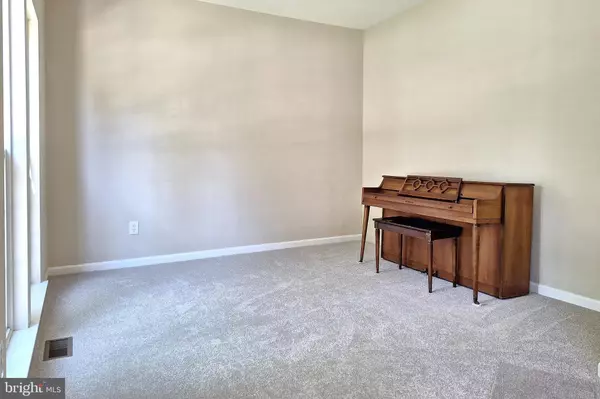$580,000
$545,000
6.4%For more information regarding the value of a property, please contact us for a free consultation.
4 Beds
3 Baths
1,992 SqFt
SOLD DATE : 09/22/2023
Key Details
Sold Price $580,000
Property Type Single Family Home
Sub Type Detached
Listing Status Sold
Purchase Type For Sale
Square Footage 1,992 sqft
Price per Sqft $291
Subdivision Clifton Mill
MLS Listing ID NJBL2050344
Sold Date 09/22/23
Style Colonial
Bedrooms 4
Full Baths 2
Half Baths 1
HOA Fees $21
HOA Y/N Y
Abv Grd Liv Area 1,992
Originating Board BRIGHT
Year Built 1998
Annual Tax Amount $10,042
Tax Year 2022
Lot Size 0.276 Acres
Acres 0.28
Lot Dimensions 0.00 x 0.00
Property Description
This fabulous Savoy model in Clifton Mill has been well maintained and updated with NEW CARPET and fresh PAINT throughout. This beautiful 4 bedroom, 2.5 bath colonial is situated on a premium corner lot backing to trees. The first floor greets you to an inviting foyer with HARD WOOD floors. There is a formal living room to one side and a formal dining room to the other. The wood floors extend to a large eat-in-kitchen boasting an ISLAND, 42” white cabinets, all NEW STAINLESS appliances, RECESSED lights and a breakfast area that connects to a large family room with a lovely gas FIREPLACE. Enjoy the space an open floor plan offers coupled with plenty of light offered by numerous windows in the rear of this lovely home. Access the grand 2-LEVEL DECK giving great views of a large, manicured lawn backing to trees. Truly a great place to enjoy yourself or to entertain friends and family. The 2nd floor features a large master bedroom with recessed lights, a WALK-IN CLOSET and a FULL Bath with a soaking tub, two-sink vanity and tile floors. Three other generously sized bedrooms share a full bath. This lovely home boasts a FULL FINISHED basement offering 2 large sections of additional living space. There is also an extra room that can be used as a lower-level storage/pantry. The large utility room can be used as additional storage space. Everything is ready for you including a NEWER HVAC (A/C and furnace) that is 6 years old and a roof that is only 8 years old. As an extra, the in-ground irrigation system keeps the grass green all summer! Clifton Mill is a beautifully maintained community with a pool, tennis courts, walking trails, open fields to play, mature trees and more! This lovely development is also a short drive to the shops and restaurants of Historic Bordentown City and the River Line Train Station allowing access to NYC and Philadelphia from Trenton. It also has close access to major highways like the NJ Turnpike and Routes 295, 206 & 130. Get to anywhere easily!
Location
State NJ
County Burlington
Area Bordentown Twp (20304)
Zoning RESIDENTIAL
Rooms
Other Rooms Living Room, Dining Room, Primary Bedroom, Bedroom 2, Bedroom 3, Bedroom 4, Kitchen, Family Room, Laundry, Recreation Room
Basement Full, Fully Finished
Interior
Interior Features Carpet, Ceiling Fan(s), Family Room Off Kitchen, Kitchen - Eat-In, Kitchen - Island, Pantry, Primary Bath(s), Recessed Lighting, Sprinkler System, Walk-in Closet(s), Window Treatments
Hot Water Natural Gas
Heating Forced Air
Cooling Central A/C
Flooring Carpet, Laminated
Fireplaces Number 1
Fireplaces Type Fireplace - Glass Doors, Gas/Propane, Mantel(s)
Equipment Built-In Microwave, Dishwasher, Oven - Self Cleaning, Oven/Range - Gas, Refrigerator, Stainless Steel Appliances, Washer, Dryer
Fireplace Y
Appliance Built-In Microwave, Dishwasher, Oven - Self Cleaning, Oven/Range - Gas, Refrigerator, Stainless Steel Appliances, Washer, Dryer
Heat Source Natural Gas
Laundry Basement
Exterior
Parking Features Garage - Front Entry, Garage Door Opener, Inside Access
Garage Spaces 8.0
Amenities Available Common Grounds, Jog/Walk Path, Pool - Outdoor, Swimming Pool, Tennis Courts
Water Access N
View Trees/Woods, Garden/Lawn
Roof Type Shingle
Accessibility None
Attached Garage 2
Total Parking Spaces 8
Garage Y
Building
Lot Description Backs - Open Common Area, Backs to Trees, Corner, Cul-de-sac, Rear Yard, SideYard(s)
Story 2
Foundation Concrete Perimeter
Sewer Public Sewer
Water Public
Architectural Style Colonial
Level or Stories 2
Additional Building Above Grade, Below Grade
New Construction N
Schools
High Schools Bordentown Regional H.S.
School District Bordentown Regional School District
Others
HOA Fee Include Common Area Maintenance,Management,Pool(s)
Senior Community No
Tax ID 04-00093 03-00069
Ownership Fee Simple
SqFt Source Assessor
Acceptable Financing Cash, Conventional, FHA, USDA, VA
Listing Terms Cash, Conventional, FHA, USDA, VA
Financing Cash,Conventional,FHA,USDA,VA
Special Listing Condition Standard
Read Less Info
Want to know what your home might be worth? Contact us for a FREE valuation!

Our team is ready to help you sell your home for the highest possible price ASAP

Bought with Apryl R Cuilla • Metro Realtors
"My job is to find and attract mastery-based agents to the office, protect the culture, and make sure everyone is happy! "






